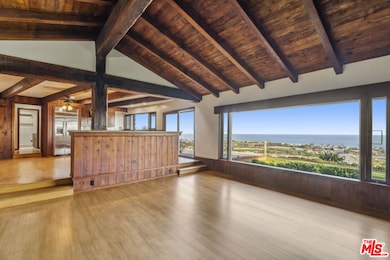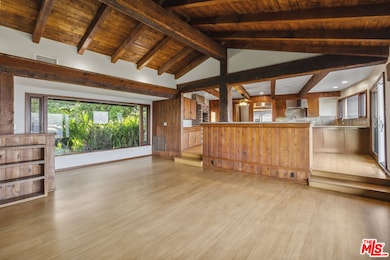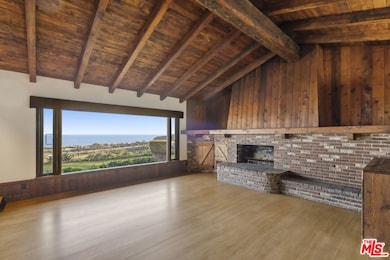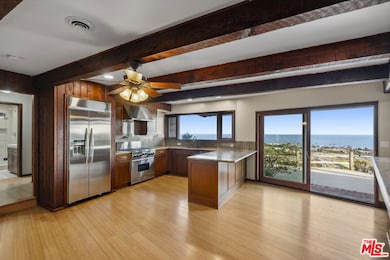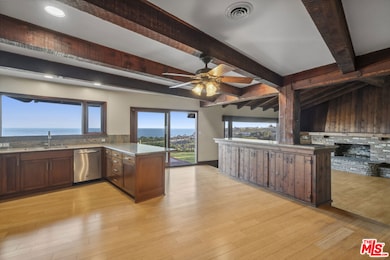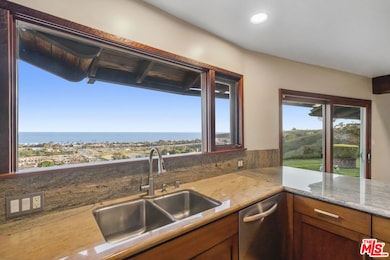3217 Colony View Cir Malibu, CA 90265
Highlights
- White Water Ocean Views
- Primary Bedroom Suite
- Wood Flooring
- Webster Elementary School Rated A
- Fireplace in Primary Bedroom
- Granite Countertops
About This Home
Step back in time to the classic charm of old Malibu in this meticulously maintained ocean view ranch-style home, available for lease. Showcasing unobstructed ocean views that stretch across the Malibu Colony, Surfrider Beach, and beyond, blending vintage appeal with tasteful updates and timeless beauty. Pristine wood beam ceilings and rich hardwood floors infuse warmth and a coastal vibe throughout. The updated kitchen with granite countertops, stainless steel appliances, and a bay window that captures panoramic ocean and coastline views, offering a stunning backdrop whether you're cooking or simply enjoying the view. Mature landscaping and a grassy yard enhance the tranquility of this private setting, making it a perfect retreat in the heart of Malibu. Wake up to sunrise surf checks, enjoy city lights at night, and soak in the coastal breeze from this serene, private property. With ample parking and an unbeatable location close to beaches, shopping, and restaurants, this home is a nostalgic throwback to the Malibu of yesteryear refined for today's lifestyle.
Home Details
Home Type
- Single Family
Year Built
- Built in 1955
Lot Details
- 0.87 Acre Lot
- Lot Dimensions are 249x156
- Cul-De-Sac
- Property is zoned LCR120000*
Property Views
- White Water Ocean
- Coastline
- Lagoon
- Catalina
- Panoramic
- Skyline
- Woods
- Mountain
Home Design
- Brick Exterior Construction
- Asphalt Roof
- Wood Siding
Interior Spaces
- 2,104 Sq Ft Home
- 1-Story Property
- Built-In Features
- Beamed Ceilings
- Skylights
- Blinds
- Living Room with Fireplace
- 2 Fireplaces
- Home Office
- Wood Flooring
Kitchen
- Breakfast Bar
- Oven or Range
- Freezer
- Dishwasher
- Granite Countertops
- Disposal
Bedrooms and Bathrooms
- 3 Bedrooms
- Fireplace in Primary Bedroom
- Primary Bedroom Suite
- 2 Full Bathrooms
- Bathtub with Shower
Laundry
- Laundry in Garage
- Dryer
- Washer
Parking
- 2 Car Direct Access Garage
- 3 Open Parking Spaces
Utilities
- Air Conditioning
- Central Heating
- Property is located within a water district
- Gas Water Heater
- Septic Tank
Community Details
- Pets Allowed
Listing and Financial Details
- Security Deposit $30,000
- Tenant pays for cable TV, electricity, gas, water, trash collection
- Rent includes gardener
- 12 Month Lease Term
- Assessor Parcel Number 4458-025-010
Map
Property History
| Date | Event | Price | List to Sale | Price per Sq Ft |
|---|---|---|---|---|
| 10/16/2025 10/16/25 | Price Changed | $13,000 | -13.3% | $6 / Sq Ft |
| 05/29/2025 05/29/25 | For Rent | $15,000 | -- | -- |
Source: The MLS
MLS Number: 25545295
APN: 4458-025-010
- 23741 Harbor Vista Dr
- 23701 Harbor Vista Dr
- 23901 Civic Center Way Unit D238
- 23963 De Ville Way
- 23971 De Ville Way
- 23914 De Ville Way Unit D
- 23924 De Ville Way Unit D
- 23917 Malibu Rd
- 23708 Malibu Colony Rd
- 23255 Mariposa de Oro St
- 23872 Malibu Rd
- 23618 Malibu Colony Rd Unit 56
- 23614 Malibu Colony Rd
- 23515 Malibu Colony Rd
- 23505 Malibu Colony Rd
- 23351 Malibu Colony Rd Unit 108a
- 23356 aka 107 Malibu Colony Rd
- 24146 Malibu Rd
- 24216 Malibu Rd
- 0 Malibu Rd Unit 225003014
- 23701 Harbor Vista Dr
- 23901 Civic Center Way Unit 134
- 23901 Civic Center Way Unit 139
- 23901 Civic Center Way Unit D238
- 23901 Civic Center Way Unit 240D
- 23901 Civic Center Way Unit 124
- 23918 De Ville Way Unit B
- 23902 De Ville Way Unit A
- 23922 De Ville Way Unit C
- 23754 Malibu Rd
- 119 Malibu Colony Rd
- 23255 Mariposa de Oro St
- 23626 Malibu Colony Rd Unit 53
- 23618 Malibu Colony Rd Unit 56
- 23614 Malibu Colony Rd
- 23515 Malibu Colony Rd
- 23536 Malibu Colony Rd
- 23956 Malibu Rd
- 3625 Serra Rd
- 23356 aka 107 Malibu Colony Rd
Ask me questions while you tour the home.

