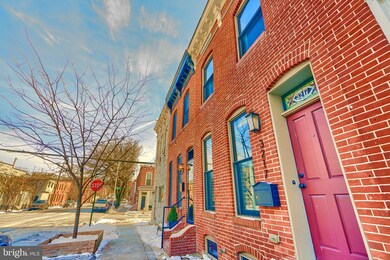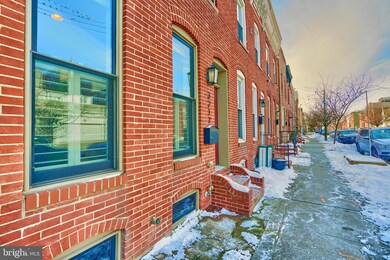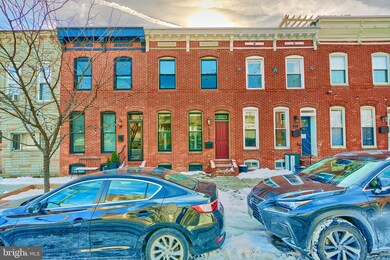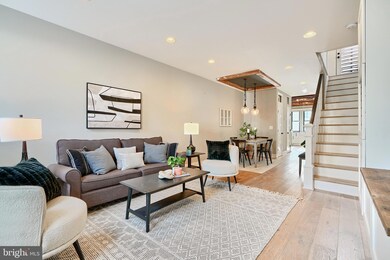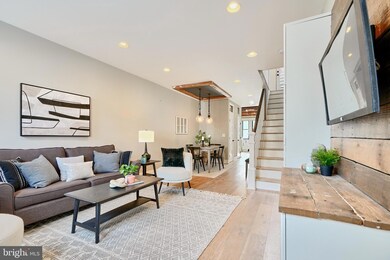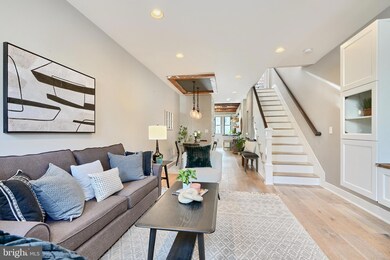
3217 Dillon St Baltimore, MD 21224
Canton NeighborhoodHighlights
- Gourmet Kitchen
- Open Floorplan
- Deck
- Panoramic View
- Federal Architecture
- 4-minute walk to Canton Dog Park
About This Home
As of February 2025Nestled in the heart of the city, this one-of-a-kind Charleene Doverspike-designed townhome perfectly blends rustic charm with modern sophistication. This 3-bedroom, 2.5-bath masterpiece boasts reclaimed and rough-hewn wood accents that seamlessly complement bright white millwork, including board and batten and beadboard paneling. The open-concept design is enhanced by a neutral color palette, beautifully refinished wood floors, and striking industrial-modern light fixtures. The custom dream kitchen features shaker-style cabinetry by Winwood, offering both style and functionality.
The fully finished lower level includes a full bath, a versatile guest or third bedroom, and a bonus flex space, ideal for a home office or den. An independent staircase leads to the rooftop deck, where you'll enjoy breathtaking views of the urban landscape, including the iconic Canton waterfront. Additional highlights include built-ins, intricate wooden ceiling and wall details, and a private parking pad for one car. This is a must-see - it is a rare find, combining timeless design with practical luxury. This will be gone before you know it!
Last Agent to Sell the Property
Berkshire Hathaway HomeServices PenFed Realty Listed on: 01/15/2025

Townhouse Details
Home Type
- Townhome
Est. Annual Taxes
- $8,890
Year Built
- Built in 1920
Lot Details
- 1,075 Sq Ft Lot
- North Facing Home
- Property is in excellent condition
Property Views
- Panoramic
- City
Home Design
- Federal Architecture
- Flat Roof Shape
- Brick Exterior Construction
- Slab Foundation
Interior Spaces
- Property has 3 Levels
- Open Floorplan
- Built-In Features
- Chair Railings
- Wainscoting
- Beamed Ceilings
- Wood Ceilings
- Tray Ceiling
- Brick Wall or Ceiling
- Ceiling Fan
- Skylights
- Recessed Lighting
- Window Treatments
- Combination Dining and Living Room
- Bonus Room
- Finished Basement
- Basement Fills Entire Space Under The House
Kitchen
- Gourmet Kitchen
- Gas Oven or Range
- Microwave
- Ice Maker
- Dishwasher
- Stainless Steel Appliances
- Disposal
Flooring
- Wood
- Carpet
- Marble
Bedrooms and Bathrooms
- En-Suite Primary Bedroom
- Walk-In Closet
- Soaking Tub
Laundry
- Laundry on upper level
- Dryer
- Washer
Parking
- 1 Parking Space
- 1 Attached Carport Space
- Private Parking
- Paved Parking
Outdoor Features
- Deck
Utilities
- Forced Air Heating and Cooling System
- Vented Exhaust Fan
- Water Dispenser
- Electric Water Heater
Community Details
- No Home Owners Association
- Built by Charleene Doverspike
- Canton Subdivision
Listing and Financial Details
- Tax Lot 019
- Assessor Parcel Number 0326056469 019
Ownership History
Purchase Details
Home Financials for this Owner
Home Financials are based on the most recent Mortgage that was taken out on this home.Purchase Details
Home Financials for this Owner
Home Financials are based on the most recent Mortgage that was taken out on this home.Purchase Details
Home Financials for this Owner
Home Financials are based on the most recent Mortgage that was taken out on this home.Purchase Details
Home Financials for this Owner
Home Financials are based on the most recent Mortgage that was taken out on this home.Purchase Details
Home Financials for this Owner
Home Financials are based on the most recent Mortgage that was taken out on this home.Similar Homes in Baltimore, MD
Home Values in the Area
Average Home Value in this Area
Purchase History
| Date | Type | Sale Price | Title Company |
|---|---|---|---|
| Deed | $485,000 | Maryland Title | |
| Deed | $404,000 | Masters Title & Escrow | |
| Deed | $336,000 | None Available | |
| Deed | $427,500 | Supreme Title Company | |
| Deed | $120,000 | King Title Company Inc |
Mortgage History
| Date | Status | Loan Amount | Loan Type |
|---|---|---|---|
| Open | $264,465 | New Conventional | |
| Previous Owner | $363,600 | New Conventional | |
| Previous Owner | $336,000 | Unknown | |
| Previous Owner | $271,200 | New Conventional | |
| Previous Owner | $250,500 | Future Advance Clause Open End Mortgage |
Property History
| Date | Event | Price | Change | Sq Ft Price |
|---|---|---|---|---|
| 02/14/2025 02/14/25 | Sold | $485,000 | 0.0% | $252 / Sq Ft |
| 01/18/2025 01/18/25 | Price Changed | $485,000 | +4.3% | $252 / Sq Ft |
| 01/17/2025 01/17/25 | Pending | -- | -- | -- |
| 01/15/2025 01/15/25 | For Sale | $465,000 | +15.1% | $241 / Sq Ft |
| 09/13/2019 09/13/19 | Sold | $404,000 | -2.7% | $194 / Sq Ft |
| 08/15/2019 08/15/19 | Pending | -- | -- | -- |
| 07/16/2019 07/16/19 | For Sale | $415,000 | -2.9% | $199 / Sq Ft |
| 05/01/2014 05/01/14 | Sold | $427,500 | -2.6% | $251 / Sq Ft |
| 04/03/2014 04/03/14 | Pending | -- | -- | -- |
| 03/27/2014 03/27/14 | For Sale | $439,000 | -- | $258 / Sq Ft |
Tax History Compared to Growth
Tax History
| Year | Tax Paid | Tax Assessment Tax Assessment Total Assessment is a certain percentage of the fair market value that is determined by local assessors to be the total taxable value of land and additions on the property. | Land | Improvement |
|---|---|---|---|---|
| 2025 | $8,124 | $389,900 | $110,000 | $279,900 |
| 2024 | $8,124 | $376,700 | $0 | $0 |
| 2023 | $8,579 | $363,500 | $0 | $0 |
| 2022 | $2,343 | $350,300 | $110,000 | $240,300 |
| 2021 | $8,267 | $350,300 | $110,000 | $240,300 |
| 2020 | $2,329 | $350,300 | $110,000 | $240,300 |
| 2019 | $4,605 | $418,800 | $110,000 | $308,800 |
| 2018 | $4,194 | $400,500 | $0 | $0 |
| 2017 | $3,762 | $382,200 | $0 | $0 |
| 2016 | $3,079 | $363,900 | $0 | $0 |
| 2015 | $3,079 | $363,900 | $0 | $0 |
| 2014 | $3,079 | $149,033 | $0 | $0 |
Agents Affiliated with this Home
-
Christopher Graham

Seller's Agent in 2025
Christopher Graham
BHHS PenFed (actual)
(443) 939-8006
7 in this area
87 Total Sales
-
Bruce Fink

Buyer's Agent in 2025
Bruce Fink
Douglas Realty, LLC
(410) 868-4040
2 in this area
119 Total Sales
-
Jason Perlow

Seller's Agent in 2019
Jason Perlow
Monument Sotheby's International Realty
(410) 456-3370
8 in this area
260 Total Sales
-
Martin Farmer
M
Seller's Agent in 2014
Martin Farmer
Cummings & Co Realtors
(410) 245-6083
3 in this area
71 Total Sales
-
LISA RICHLAND

Buyer's Agent in 2014
LISA RICHLAND
APEX Realty, LLC
(443) 844-5507
3 Total Sales
Map
Source: Bright MLS
MLS Number: MDBA2152612
APN: 6469-019
- 938 S Clinton St
- 1011 S Robinson St
- 918 S Clinton St
- 3304 Odonnell St
- 1026 S Highland Ave
- 1114 S Clinton St
- 3103 Hudson St
- 830 S East Ave
- 3306 Hudson St
- 3310 Hudson St
- 1107 S Ellwood Ave
- 822 S Robinson St
- 1013 S Decker Ave
- 3403 Harmony Ct
- 3407 Harmony Ct
- 3039 O Donnell St
- 3203 Fait Ave
- 820 S Highland Ave
- 3033 Hudson St
- 3127 Fait Ave

