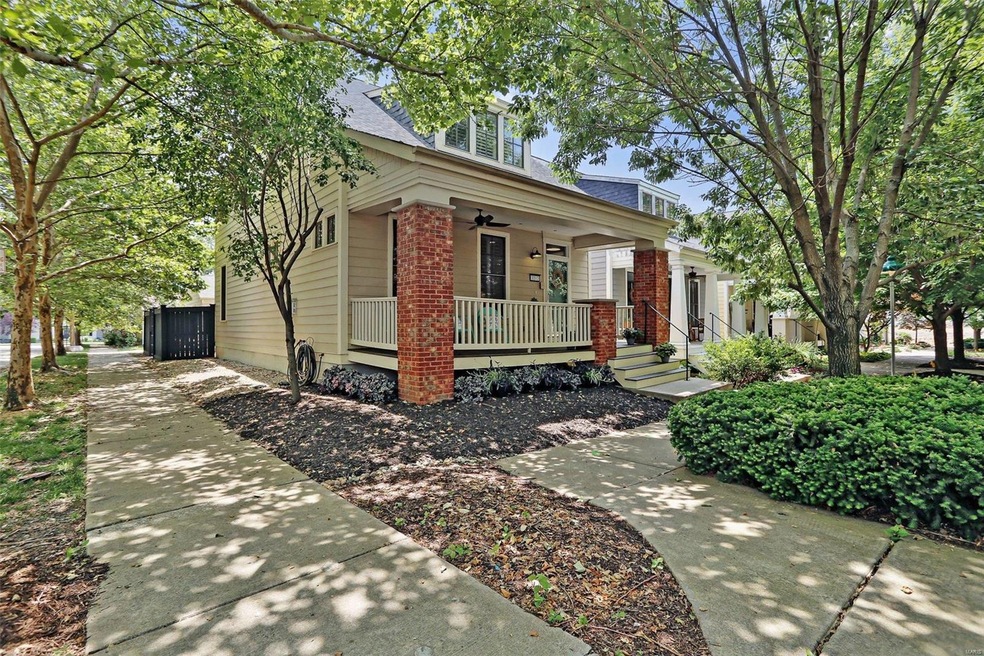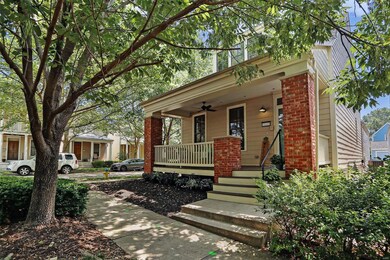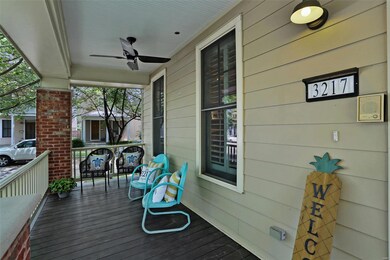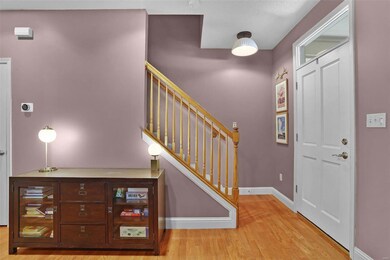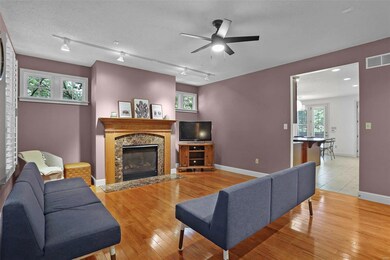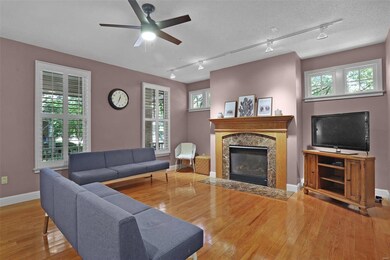
3217 E Arpent Way Saint Charles, MO 63301
New Town NeighborhoodHighlights
- Primary Bedroom Suite
- Traditional Architecture
- Main Floor Primary Bedroom
- Orchard Farm Elementary School Rated A
- Wood Flooring
- Granite Countertops
About This Home
As of July 2023Welcome home to this stunning CUSTOM built 1.5 story (MASTER BDRM ON MAIN FLOOR), spacious 1741 sq ft floor plan, 3 bdrm, 3.5 bath home in the sought after Theatre District! Main level has 9' ceilings, plantation shutters, laundry rm w/ large pantry & powder rm. The spacious living room has beautiful hardwood floors & GAS Fireplace. Kitchen boasts of granite countertops, custom 42" cabinets w/ crown molding, SS appliances, ceramic tile & nice size dining area. Main Floor Master En Suite has huge walk-in closets & bath has adult height dual vanity & large tiled shower. 2nd level has 2 LARGE bdrm w/ their OWN bathroom & WALK-IN closets. Lower level has 9' CEILING, rough-in and egress window waiting for your finishing touches or perfect for storage! Lots of potential nights spent entertaining in the cozy courtyard. Central vac system & Dual HVAC! NID is over END of this YEAR! This home is in HEART of New Town where the restaurants, shops, grocery store, lakes and amphitheater are located!
Last Agent to Sell the Property
Coldwell Banker Realty - Gundaker License #2019007699 Listed on: 06/14/2023

Home Details
Home Type
- Single Family
Est. Annual Taxes
- $4,877
Year Built
- Built in 2006
Lot Details
- 3,485 Sq Ft Lot
- Fenced
HOA Fees
- $70 Monthly HOA Fees
Parking
- 2 Car Detached Garage
- Garage Door Opener
- Off Alley Parking
Home Design
- Traditional Architecture
Interior Spaces
- 1,741 Sq Ft Home
- 1.5-Story Property
- Ceiling height between 8 to 10 feet
- Ceiling Fan
- Gas Fireplace
- Insulated Windows
- Tilt-In Windows
- Pocket Doors
- Six Panel Doors
- Living Room with Fireplace
- Breakfast Room
- Combination Kitchen and Dining Room
- Storm Doors
- Laundry on main level
Kitchen
- Electric Oven or Range
- Microwave
- Dishwasher
- Stainless Steel Appliances
- Kitchen Island
- Granite Countertops
- Built-In or Custom Kitchen Cabinets
- Disposal
Flooring
- Wood
- Partially Carpeted
Bedrooms and Bathrooms
- 3 Bedrooms | 1 Primary Bedroom on Main
- Primary Bedroom Suite
- Dual Vanity Sinks in Primary Bathroom
- Shower Only
Unfinished Basement
- 9 Foot Basement Ceiling Height
- Sump Pump
- Rough-In Basement Bathroom
- Basement Window Egress
Outdoor Features
- Covered patio or porch
Schools
- Orchard Farm Elem. Elementary School
- Orchard Farm Middle School
- Orchard Farm Sr. High School
Utilities
- Two cooling system units
- Forced Air Heating and Cooling System
- Humidifier
- Two Heating Systems
- Heating System Uses Gas
- Gas Water Heater
Listing and Financial Details
- Assessor Parcel Number 5-116B-9958-00-1511.0000000
Community Details
Overview
- Built by Whittaker
Recreation
- Community Pool
Ownership History
Purchase Details
Purchase Details
Home Financials for this Owner
Home Financials are based on the most recent Mortgage that was taken out on this home.Purchase Details
Home Financials for this Owner
Home Financials are based on the most recent Mortgage that was taken out on this home.Purchase Details
Home Financials for this Owner
Home Financials are based on the most recent Mortgage that was taken out on this home.Similar Homes in Saint Charles, MO
Home Values in the Area
Average Home Value in this Area
Purchase History
| Date | Type | Sale Price | Title Company |
|---|---|---|---|
| Warranty Deed | -- | None Listed On Document | |
| Warranty Deed | -- | Title Partners | |
| Warranty Deed | -- | Chesterfield Title Agcy Llc | |
| Corporate Deed | $407,141 | Ort |
Mortgage History
| Date | Status | Loan Amount | Loan Type |
|---|---|---|---|
| Previous Owner | $297,000 | New Conventional | |
| Previous Owner | $325,700 | Purchase Money Mortgage |
Property History
| Date | Event | Price | Change | Sq Ft Price |
|---|---|---|---|---|
| 07/27/2023 07/27/23 | Sold | -- | -- | -- |
| 06/18/2023 06/18/23 | Pending | -- | -- | -- |
| 06/14/2023 06/14/23 | For Sale | $400,000 | +17.6% | $230 / Sq Ft |
| 07/01/2021 07/01/21 | Sold | -- | -- | -- |
| 06/22/2021 06/22/21 | Pending | -- | -- | -- |
| 04/30/2021 04/30/21 | For Sale | $340,000 | -- | $195 / Sq Ft |
Tax History Compared to Growth
Tax History
| Year | Tax Paid | Tax Assessment Tax Assessment Total Assessment is a certain percentage of the fair market value that is determined by local assessors to be the total taxable value of land and additions on the property. | Land | Improvement |
|---|---|---|---|---|
| 2023 | $4,877 | $61,222 | $0 | $0 |
| 2022 | $4,471 | $53,180 | $0 | $0 |
| 2021 | $4,476 | $53,180 | $0 | $0 |
| 2020 | $4,150 | $48,019 | $0 | $0 |
| 2019 | $3,832 | $48,019 | $0 | $0 |
| 2018 | $3,699 | $43,893 | $0 | $0 |
| 2017 | $3,654 | $43,893 | $0 | $0 |
| 2016 | $3,641 | $42,563 | $0 | $0 |
| 2015 | $3,664 | $42,563 | $0 | $0 |
| 2014 | $3,980 | $46,224 | $0 | $0 |
Agents Affiliated with this Home
-

Seller's Agent in 2023
Brenda Souter
Coldwell Banker Realty - Gundaker
(314) 583-7937
146 in this area
242 Total Sales
-

Buyer's Agent in 2023
Chris Andrews
Keller Williams Realty St. Louis
(314) 971-3114
1 in this area
22 Total Sales
-

Seller's Agent in 2021
Alicia Davis
Coldwell Banker Realty - Gundaker
(636) 346-9211
1 in this area
101 Total Sales
Map
Source: MARIS MLS
MLS Number: MIS23033378
APN: 5-116B-9958-00-1511.0000000
- 3281 S Civic Green Way
- 237 E Arpent Way
- 0 Arden 4 Br (New Town) Unit MIS24067816
- 0 Arden 3 Br (New Town) Unit MIS24066978
- 0 Linden (New Town) Unit MIS25029639
- 0 Hawthorn (New Town) Unit MIS25029345
- 0 Mulberry (New Town) Unit MIS25022470
- 0 Elderberry (New Town) Unit MAR25022101
- 0 Magnolia (New Town) Unit MAR25029306
- The New Town Hawthorn Plan at The New Town at St. Charles - The New Town
- Arden - 3 Bedroom Plan at The New Town at St. Charles - The New Town
- Mulberry Plan at The New Town at St. Charles - The New Town
- Arden - 4 Bedroom Plan at The New Town at St. Charles - The New Town
- The New Town Magnolia Plan at The New Town at St. Charles - The New Town
- Elderberry Plan at The New Town at St. Charles - The New Town
- Linden Plan at The New Town at St. Charles - The New Town
- 3205 Domain St Unit 1 & 2
- 3520 Galt House Dr
- 3212 Domain St
- 3216 Domain St
