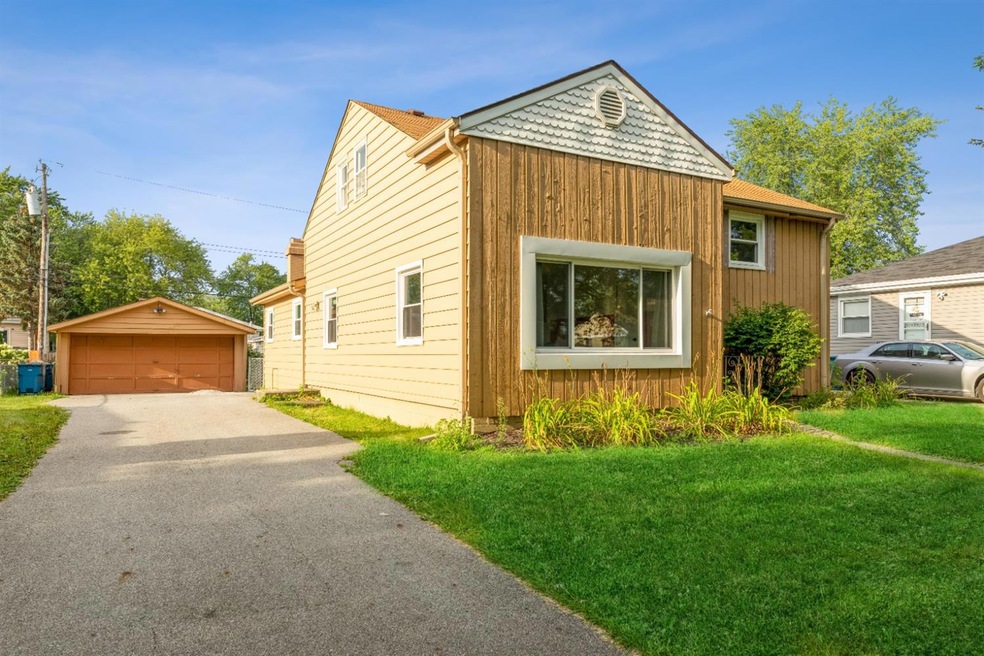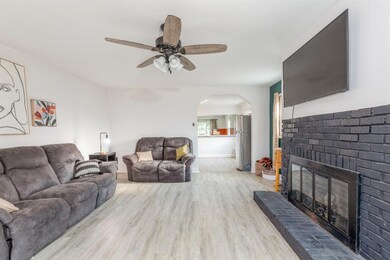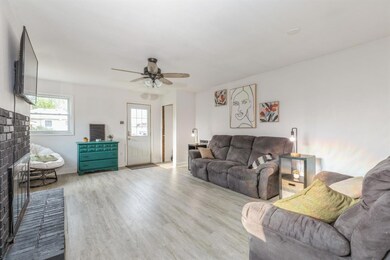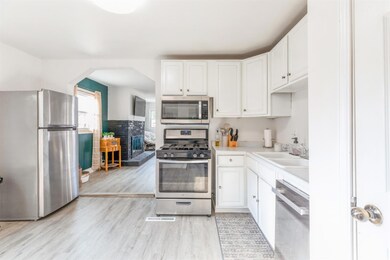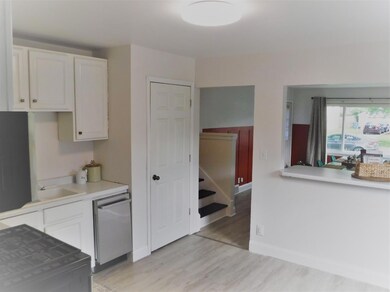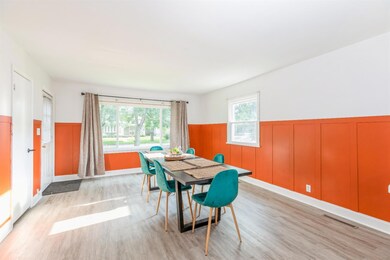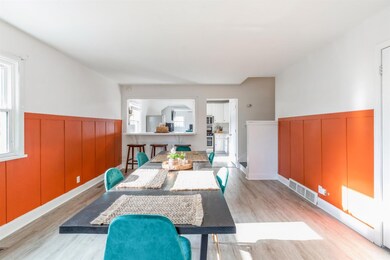
3217 Eder St Highland, IN 46322
Highlights
- Deck
- 2 Car Detached Garage
- Dining Room
- Den
- Cooling Available
- Satellite Dish
About This Home
As of December 2021WOW ! - SUPERBLY MAINTAINED & UPDATED HOME SITUATED IN THE HEART OF HIGHLAND- CLOSE TO PARKS, SCHOOLS, & 80/94- NEW IN 2021, (WIDE PLANK ENGINEERED FLOORING, MASTER BEDROOM CARPETING, VINYL CLAD THERMAL PANE WINDOWS, DISHWASHER, PAINTING & TRIM WORK)- RECENT UPDATES INCLUDE NEW STOVE, REFRIGERATOR, INTERIOR DOORS, GUTTERS, & REMODELED BATH- FENCED REAR YARD WITH 2 TIERED DECK AND FIREPIT TO OPTIMIZE YOUR OUTSIDE EXPERIENCE- COZY FIREPLACE IN LIVING ROOM- LARGE DINING AREA COULD BE CONVERTED TO FAMILY ROOM- THE PICTURES SPEAK FOR THEMSELVES- SNOOZE YOU LOSE AND OH BRING YOUR WHITE GLOVES !!!
Last Agent to Sell the Property
Coldwell Banker Realty License #RB14018372 Listed on: 10/16/2021

Home Details
Home Type
- Single Family
Est. Annual Taxes
- $1,552
Year Built
- Built in 1958
Lot Details
- 6,960 Sq Ft Lot
- Lot Dimensions are 60x116
- Fenced
Parking
- 2 Car Detached Garage
- Garage Door Opener
- Side Driveway
- Off-Street Parking
Home Design
- Cedar Siding
Interior Spaces
- 2,145 Sq Ft Home
- 3-Story Property
- Living Room with Fireplace
- Dining Room
- Den
- Natural lighting in basement
Kitchen
- Portable Gas Range
- Microwave
- Dishwasher
Bedrooms and Bathrooms
- 4 Bedrooms
- 1 Full Bathroom
Laundry
- Dryer
- Washer
Outdoor Features
- Deck
Schools
- Johnson Elementary School
- Highland Middle School
- Highland High School
Utilities
- Cooling Available
- Heating System Uses Natural Gas
- Satellite Dish
- Cable TV Available
Community Details
- Homestead Gardens Master Add Subdivision
- Net Lease
Listing and Financial Details
- Assessor Parcel Number 450722104026000026
Ownership History
Purchase Details
Home Financials for this Owner
Home Financials are based on the most recent Mortgage that was taken out on this home.Purchase Details
Home Financials for this Owner
Home Financials are based on the most recent Mortgage that was taken out on this home.Purchase Details
Home Financials for this Owner
Home Financials are based on the most recent Mortgage that was taken out on this home.Similar Homes in the area
Home Values in the Area
Average Home Value in this Area
Purchase History
| Date | Type | Sale Price | Title Company |
|---|---|---|---|
| Warranty Deed | -- | Fidelity National Title | |
| Warranty Deed | -- | Fidelity National Title Co | |
| Warranty Deed | -- | None Available |
Mortgage History
| Date | Status | Loan Amount | Loan Type |
|---|---|---|---|
| Open | $213,750 | New Conventional | |
| Closed | $213,750 | New Conventional | |
| Previous Owner | $161,500 | New Conventional | |
| Previous Owner | $147,184 | FHA |
Property History
| Date | Event | Price | Change | Sq Ft Price |
|---|---|---|---|---|
| 12/17/2021 12/17/21 | Sold | $225,000 | 0.0% | $105 / Sq Ft |
| 11/13/2021 11/13/21 | Pending | -- | -- | -- |
| 10/16/2021 10/16/21 | For Sale | $225,000 | +50.1% | $105 / Sq Ft |
| 04/03/2017 04/03/17 | Sold | $149,900 | 0.0% | $70 / Sq Ft |
| 02/21/2017 02/21/17 | Pending | -- | -- | -- |
| 08/21/2016 08/21/16 | For Sale | $149,900 | -- | $70 / Sq Ft |
Tax History Compared to Growth
Tax History
| Year | Tax Paid | Tax Assessment Tax Assessment Total Assessment is a certain percentage of the fair market value that is determined by local assessors to be the total taxable value of land and additions on the property. | Land | Improvement |
|---|---|---|---|---|
| 2024 | $6,054 | $244,800 | $37,000 | $207,800 |
| 2023 | $2,102 | $233,300 | $37,000 | $196,300 |
| 2022 | $2,102 | $210,200 | $37,000 | $173,200 |
| 2021 | $1,850 | $185,000 | $22,000 | $163,000 |
| 2020 | $1,552 | $163,300 | $22,000 | $141,300 |
| 2019 | $1,614 | $156,900 | $22,000 | $134,900 |
| 2018 | $1,367 | $129,600 | $22,000 | $107,600 |
| 2017 | $1,335 | $125,400 | $22,000 | $103,400 |
| 2016 | $2,833 | $117,100 | $22,000 | $95,100 |
| 2014 | $2,758 | $115,700 | $21,900 | $93,800 |
| 2013 | $2,504 | $107,700 | $22,000 | $85,700 |
Agents Affiliated with this Home
-
Tom Paesel

Seller's Agent in 2021
Tom Paesel
Coldwell Banker Realty
(708) 837-2866
1 in this area
68 Total Sales
-
Kelly O'Neill

Buyer's Agent in 2021
Kelly O'Neill
Realty Executives
(219) 313-7904
4 in this area
138 Total Sales
-
R
Seller's Agent in 2017
Roseann Quilling
McColly Real Estate
-
Donna Foreman

Buyer's Agent in 2017
Donna Foreman
McColly Real Estate
(219) 742-6553
1 in this area
26 Total Sales
Map
Source: Northwest Indiana Association of REALTORS®
MLS Number: GNR502726
APN: 45-07-22-104-026.000-026
- 3238 Eder St
- 3138 Duluth St
- 3144 Grand Blvd
- 3127 Grand Blvd
- 3348 Eder St
- 8430 Parrish Ct
- 2935 Strong St
- 8035 North Dr
- 3414 Franklin St
- 8337 Liable Rd
- 2819 Strong St
- 2836 Laporte St
- 2727 Ross St
- 8436 Gordon Dr
- 8546 Orchard Dr
- 2643 Glenwood St
- 3543 Highway Ave
- 2636 Eder St
- 8044 Spruce St
- 2888 Cambridge Way
