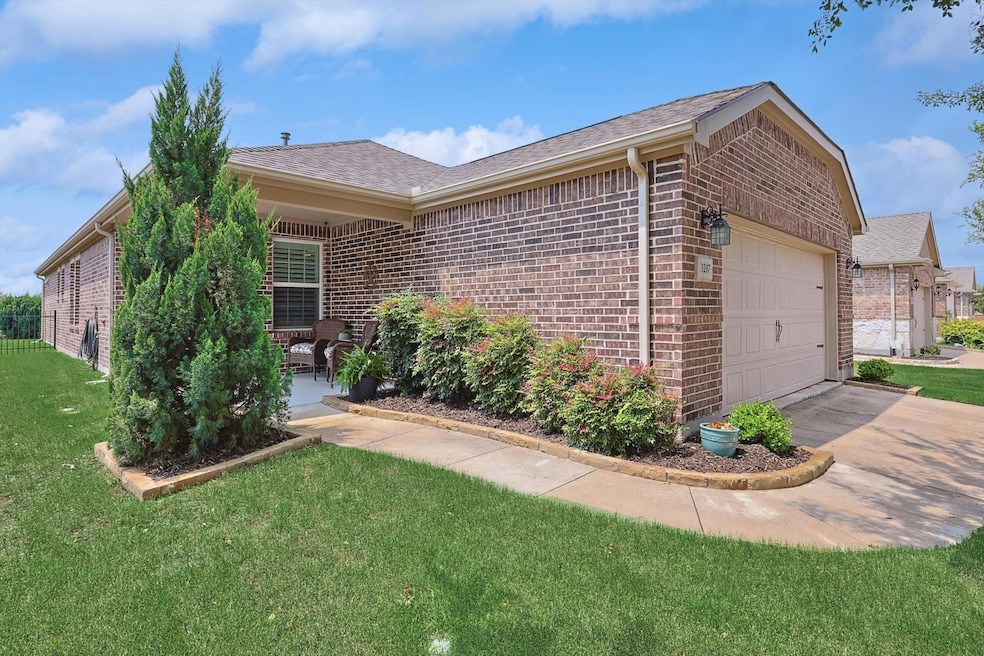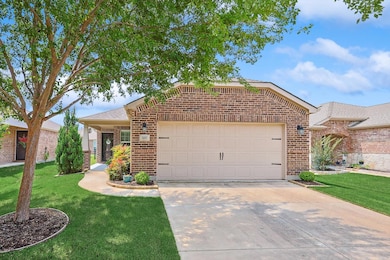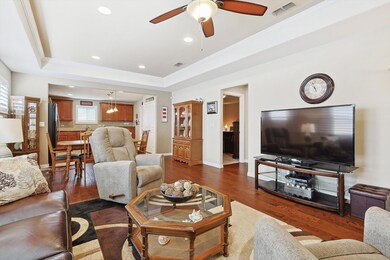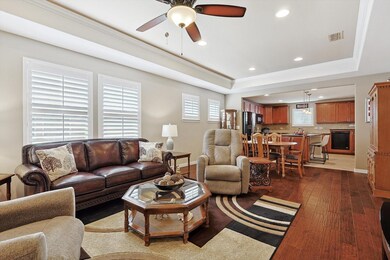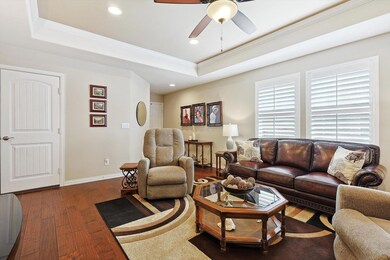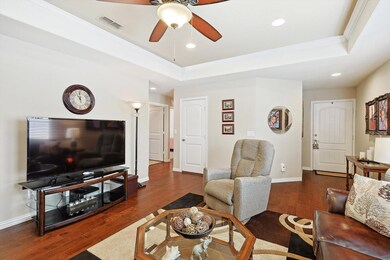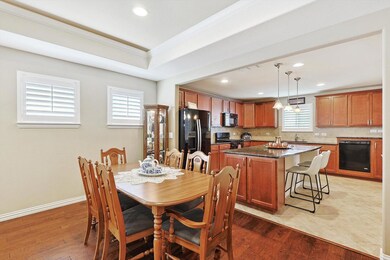
3217 Lazy Rock Ln Frisco, TX 75036
Frisco Lakes NeighborhoodHighlights
- Golf Course Community
- Senior Community
- Community Lake
- Fitness Center
- Open Floorplan
- Clubhouse
About This Home
As of August 2024Versatile Taft Street plan in a 55+ age restricted community that has it all!! Open concept living with three bedrooms and Plantation Shutters throughout home. Well equipped kitchen features island breakfast bar, with beautiful granite counters and under cabinet pull-out drawers from the Container Store. The living-dining room combination is perfect for entertaining guests. The Primary Suite includes an ensuite bath with lots of drawers, dual sinks, large walk in shower and spacious walk in closet. The split bedroom arrangement provides 2 guest bedrooms and guest bath with tub-shower combo. Screened In patio with ceiling fan and fully fenced backyard. Frisco Lakes is a 55+ age restricted community with a wealth of amenities including sparkling swimming pools, fitness centers, social clubs and recreation activities, there is something for everyone to enjoy right outside your doorstep. Embrace the active and carefree lifestyle you deserve. Make this your next home sweet home!
Last Agent to Sell the Property
Keller Williams Realty DPR Brokerage Phone: 469-693-3899 License #0602560 Listed on: 06/04/2024

Home Details
Home Type
- Single Family
Est. Annual Taxes
- $6,873
Year Built
- Built in 2015
Lot Details
- 4,966 Sq Ft Lot
- Wrought Iron Fence
- Landscaped
- Interior Lot
- Sprinkler System
- Few Trees
- Back Yard
HOA Fees
- $170 Monthly HOA Fees
Parking
- 2-Car Garage with one garage door
- Front Facing Garage
- Garage Door Opener
Home Design
- Traditional Architecture
- Brick Exterior Construction
- Slab Foundation
- Composition Roof
Interior Spaces
- 1,494 Sq Ft Home
- 1-Story Property
- Open Floorplan
- Ceiling Fan
- Decorative Lighting
- Plantation Shutters
Kitchen
- Eat-In Kitchen
- Plumbed For Gas In Kitchen
- Gas Range
- <<microwave>>
- Dishwasher
- Kitchen Island
- Disposal
Flooring
- Wood
- Carpet
- Tile
Bedrooms and Bathrooms
- 3 Bedrooms
- Walk-In Closet
- 2 Full Bathrooms
Laundry
- Laundry in Utility Room
- Full Size Washer or Dryer
- Washer and Electric Dryer Hookup
Home Security
- Security System Owned
- Carbon Monoxide Detectors
- Fire and Smoke Detector
Outdoor Features
- Covered patio or porch
- Exterior Lighting
- Rain Gutters
Schools
- Hackberry Elementary School
- Lakeside Middle School
- Little Elm High School
Utilities
- Central Heating and Cooling System
- Vented Exhaust Fan
- Heating System Uses Natural Gas
- Underground Utilities
- Co-Op Electric
- Individual Gas Meter
- High Speed Internet
- Phone Available
- Cable TV Available
Listing and Financial Details
- Legal Lot and Block 4 / 1C
- Assessor Parcel Number R650570
- $6,284 per year unexempt tax
Community Details
Overview
- Senior Community
- Association fees include full use of facilities, ground maintenance, maintenance structure, management fees
- Castle Group HOA, Phone Number (972) 370-0404
- Frisco Lakes By Del Webb Villa Subdivision
- Mandatory home owners association
- Community Lake
- Greenbelt
Amenities
- Restaurant
- Clubhouse
Recreation
- Golf Course Community
- Tennis Courts
- Fitness Center
- Community Pool
- Jogging Path
Ownership History
Purchase Details
Home Financials for this Owner
Home Financials are based on the most recent Mortgage that was taken out on this home.Purchase Details
Home Financials for this Owner
Home Financials are based on the most recent Mortgage that was taken out on this home.Similar Homes in the area
Home Values in the Area
Average Home Value in this Area
Purchase History
| Date | Type | Sale Price | Title Company |
|---|---|---|---|
| Deed | -- | Mh Title | |
| Vendors Lien | -- | Attorney |
Mortgage History
| Date | Status | Loan Amount | Loan Type |
|---|---|---|---|
| Open | $200,000 | New Conventional | |
| Previous Owner | $231,200 | Stand Alone First | |
| Previous Owner | $185,050 | Adjustable Rate Mortgage/ARM |
Property History
| Date | Event | Price | Change | Sq Ft Price |
|---|---|---|---|---|
| 08/01/2024 08/01/24 | Sold | -- | -- | -- |
| 06/23/2024 06/23/24 | Pending | -- | -- | -- |
| 06/04/2024 06/04/24 | For Sale | $410,000 | -- | $274 / Sq Ft |
Tax History Compared to Growth
Tax History
| Year | Tax Paid | Tax Assessment Tax Assessment Total Assessment is a certain percentage of the fair market value that is determined by local assessors to be the total taxable value of land and additions on the property. | Land | Improvement |
|---|---|---|---|---|
| 2024 | $6,873 | $373,826 | $0 | $0 |
| 2023 | $2,060 | $339,842 | $69,522 | $340,920 |
| 2022 | $6,417 | $308,947 | $59,590 | $267,788 |
| 2021 | $6,081 | $280,861 | $59,590 | $221,271 |
| 2020 | $6,014 | $272,113 | $42,210 | $229,903 |
| 2019 | $6,292 | $272,113 | $42,210 | $229,903 |
| 2018 | $5,791 | $260,327 | $37,740 | $222,587 |
| 2017 | $5,524 | $246,799 | $37,740 | $209,059 |
| 2016 | $5,180 | $231,392 | $37,740 | $193,652 |
| 2015 | -- | $18,870 | $18,870 | $0 |
Agents Affiliated with this Home
-
Jan Belcher

Seller's Agent in 2024
Jan Belcher
Keller Williams Realty DPR
(469) 693-3899
117 in this area
204 Total Sales
-
Trish Scates
T
Seller Co-Listing Agent in 2024
Trish Scates
Keller Williams Realty DPR
(972) 800-1554
161 in this area
210 Total Sales
-
Kimberly Mullins
K
Buyer's Agent in 2024
Kimberly Mullins
Keller Williams Prosper Celina
(214) 769-4067
1 in this area
12 Total Sales
Map
Source: North Texas Real Estate Information Systems (NTREIS)
MLS Number: 20632438
APN: R650570
- 3197 Oyster Bay Dr
- 3198 Oyster Bay Dr
- 3246 Castaway Ln
- 2941 Oyster Bay Dr
- 2939 Rolling River Rd
- 2915 Oyster Bay Dr
- 3194 Full Sail Ln
- 3066 Full Sail Ln
- 12417 Ocean Spray Dr
- 12324 Coral Dr
- 7278 Honeybee Ln
- 12229 Candle Island Dr
- 5016 Coney Island Dr
- 5000 Pacific Way Dr
- 12133 Knots Ln
- 6726 Hickory Creek Dr
- 12712 Feathering Dr
- 7025 Marsalis Ln
- 5113 Sandra Dr
- 2981 Club Meadows Dr
