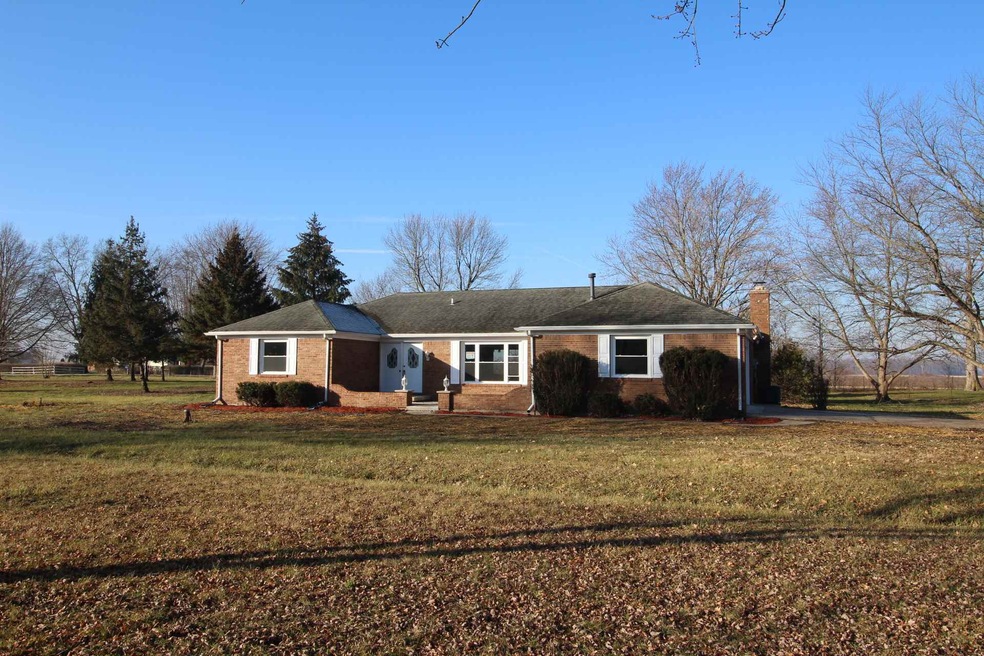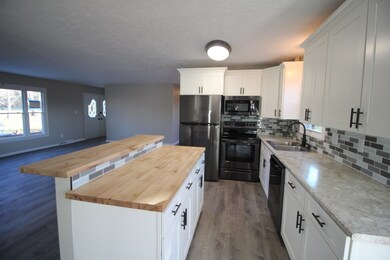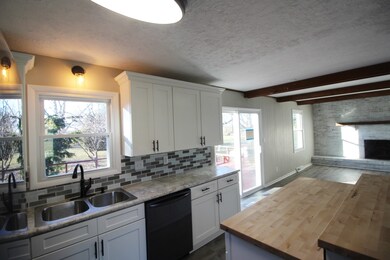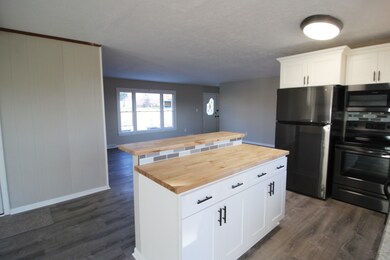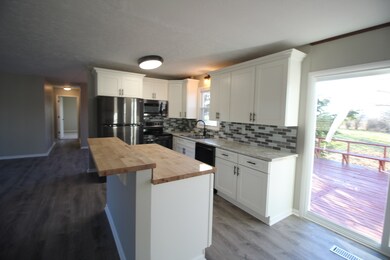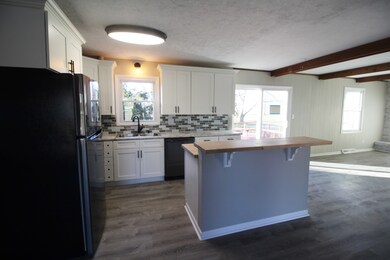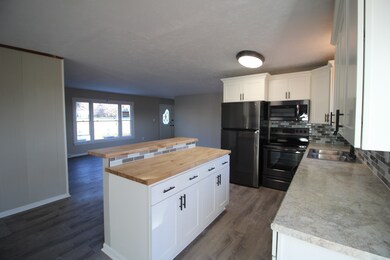3217 Oakwood Way Marion, IN 46952
Shady Hills NeighborhoodEstimated Value: $234,833 - $282,000
Highlights
- 1.54 Acre Lot
- Ranch Style House
- Corner Lot
- Open Floorplan
- Backs to Open Ground
- Great Room
About This Home
As of February 2019Look No Further, Your search is over! Spacious Brick Beauty in Oakwood Commons, open concept with the kitchen of your dreams with new “soft close†quality cabinetry, all new stainless steel range, refrigerator, dishwasher, microwave with gorgeous tile back splash, island and breakfast bar looking into the beamed ceiling family room with wood burning fireplace and mantle and sliding door onto the deck. You'll love the great room open to the dining room and kitchen with great picture window. The master bedroom suite is a private sanctuary with new high-end vanity and walk-in custom tile shower with tile floors. The 2 guest bedrooms are spacious bathed in natural light. The 2nd full bath has custom tile tub surround, large vanity with stone counter and tile floor. The outside space is dotted with trees, has field and wooded views for nature watching, large deck, shed all on a corner lot. This home boasts all new vinyl plank flooring in the LR, FR, Kitchen, DR and hall, new carpet in the bedrooms, new tile floors in the baths, all new replacement windows, new hot water heater, new CA unit, newer GFA furnace, all new light fixtures, new faucets, new shower and tub. This interior is new new new and beautifully appointed.
Home Details
Home Type
- Single Family
Est. Annual Taxes
- $768
Year Built
- Built in 1976
Lot Details
- 1.54 Acre Lot
- Lot Dimensions are 230 x 265
- Backs to Open Ground
- Rural Setting
- Landscaped
- Corner Lot
Parking
- 2 Car Attached Garage
- Heated Garage
- Garage Door Opener
- Driveway
- Off-Street Parking
Home Design
- Ranch Style House
- Brick Exterior Construction
- Asphalt Roof
Interior Spaces
- Open Floorplan
- Beamed Ceilings
- Wood Burning Fireplace
- Double Pane Windows
- Entrance Foyer
- Great Room
- Utility Room in Garage
- Electric Dryer Hookup
- Pull Down Stairs to Attic
Kitchen
- Breakfast Bar
- Electric Oven or Range
- Kitchen Island
- Laminate Countertops
Flooring
- Carpet
- Tile
- Vinyl
Bedrooms and Bathrooms
- 3 Bedrooms
- En-Suite Primary Bedroom
- 2 Full Bathrooms
- Bathtub with Shower
- Separate Shower
Basement
- Sump Pump
- Crawl Space
Outdoor Features
- Porch
Utilities
- Forced Air Heating and Cooling System
- Heating System Uses Gas
- Private Company Owned Well
- Well
- Septic System
- Cable TV Available
Listing and Financial Details
- Assessor Parcel Number 27-03-23-404-017.000-021
Ownership History
Purchase Details
Home Financials for this Owner
Home Financials are based on the most recent Mortgage that was taken out on this home.Purchase Details
Home Financials for this Owner
Home Financials are based on the most recent Mortgage that was taken out on this home.Purchase Details
Purchase Details
Purchase Details
Home Values in the Area
Average Home Value in this Area
Purchase History
| Date | Buyer | Sale Price | Title Company |
|---|---|---|---|
| Albert Angrew N | $170,000 | Insured Closing Specialists | |
| Hungate Real Estate Ventr | -- | -- | |
| Pulley Michele R | -- | None Available | |
| Pulley Michele R | -- | None Available | |
| Bacheson Michele R | -- | -- | |
| Bacheson Michaele R | -- | None Available |
Mortgage History
| Date | Status | Borrower | Loan Amount |
|---|---|---|---|
| Open | Albert Angrew N | $120,000 |
Property History
| Date | Event | Price | Change | Sq Ft Price |
|---|---|---|---|---|
| 02/20/2019 02/20/19 | Sold | $170,000 | +1.3% | $95 / Sq Ft |
| 01/04/2019 01/04/19 | For Sale | $167,900 | -- | $94 / Sq Ft |
Tax History Compared to Growth
Tax History
| Year | Tax Paid | Tax Assessment Tax Assessment Total Assessment is a certain percentage of the fair market value that is determined by local assessors to be the total taxable value of land and additions on the property. | Land | Improvement |
|---|---|---|---|---|
| 2024 | $1,194 | $188,300 | $51,800 | $136,500 |
| 2023 | $1,204 | $183,800 | $51,800 | $132,000 |
| 2022 | $1,268 | $177,700 | $51,800 | $125,900 |
| 2021 | $1,264 | $167,600 | $51,800 | $115,800 |
| 2020 | $1,072 | $164,300 | $51,800 | $112,500 |
| 2019 | $990 | $164,300 | $51,800 | $112,500 |
| 2018 | $814 | $141,800 | $51,800 | $90,000 |
| 2017 | $767 | $139,100 | $51,800 | $87,300 |
| 2016 | $776 | $148,500 | $51,800 | $96,700 |
| 2014 | $767 | $146,700 | $51,800 | $94,900 |
| 2013 | $767 | $146,400 | $51,800 | $94,600 |
Map
Source: Indiana Regional MLS
MLS Number: 201900570
APN: 27-03-23-404-017.000-021
- 3930 N Avalon Dr
- 2302 N Miller Ave
- 1525 N Miller Ave
- 4141 N River Rd
- 1506 Ironwood Dr
- 2184 W Woodview Dr
- 1431 Fox Trail Unit 49
- 1614 Fox Trail Unit 1
- 1615 Fox Trail Unit 16
- 1425 Fox Trail Unit 46
- 2010 W Wilno Dr
- 1428 Fox Trail Unit 17
- 1426 Fox Trail Unit 18
- 2311 American Dr
- 1605 Fox Trail Unit 11
- 1424 Fox Trail Unit 19
- 1422 Fox Trail Unit 20
- 1419 Fox Trail Unit 43
- 1417 Fox Trail Unit 42
- 1420 Fox Trail Unit 21
- 2486 Shildmyer Rd
- 3251 Oakwood Way
- 3244 Oakwood Way
- 2464 Shildmyer Rd
- 2565 Shildmyer Rd
- 3255 Candlelight Trail
- 3256 Oakwood Way
- 2448 Shildmyer Rd
- 3268 Oakwood Way
- 3265 Candlelight Trail
- 2432 Shildmyer Rd
- 3267 Oakwood Way
- 3209 Frances Slocum Trail
- 3225 Frances Slocum Trail
- 3270 Candlelight Trail
- 3245 Frances Slocum Trail
- 2630 Shildmyer Rd
- 3284 Candlelight Trail
- 3265 Frances Slocum Trail
- 3281 Frances Slocum Trail
