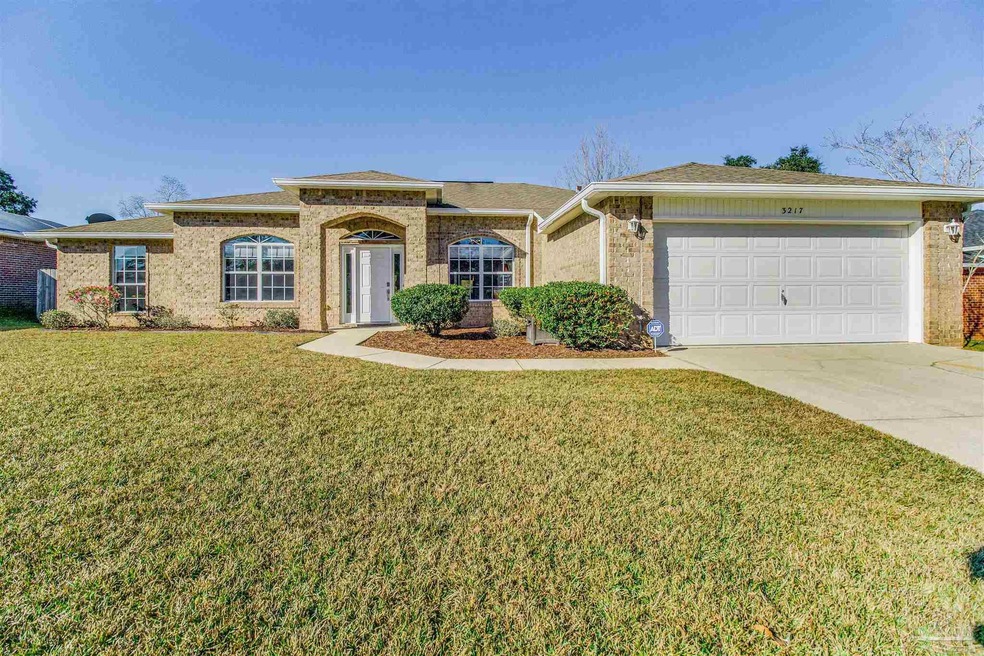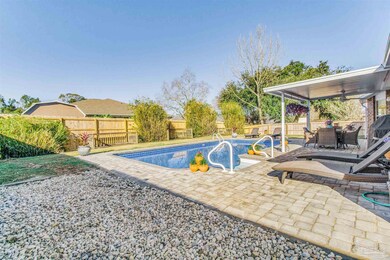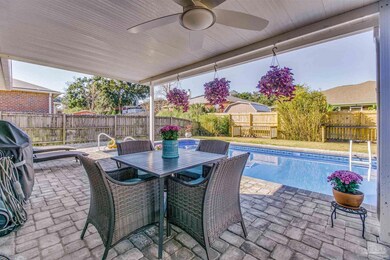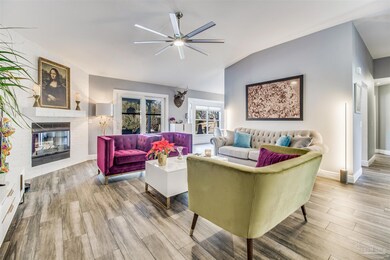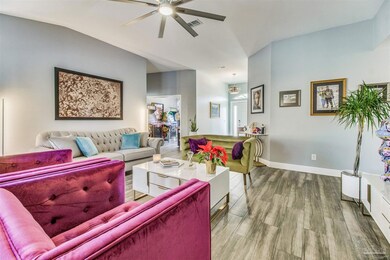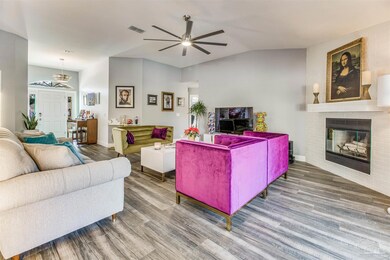
3217 Shallow Branch St Cantonment, FL 32533
Highlights
- In Ground Pool
- Updated Kitchen
- No HOA
- Solar Power System
- High Ceiling
- Formal Dining Room
About This Home
As of April 2023Great opportunity to own this beautifully designed modern home with Gunite salt water pool in gated Soundside Shores! Upon entering the home, you will immediately see an arched brick entry way that leads into a large great room with gas fireplace and media wall with built-in Klipsch speakers. The great room also has wood ceiling beams strategically placed for architectural appeal. This home has an open concept design perfect for family gatherings that includes a great room, dining and kitchen areas with wood-look tile floors. The kitchen has a unique island and breakfast bar that overlooks the great room area. The kitchen also has a gas cooktop and a double oven/confection microwave. Around the corner is a large master bedroom with a hop-up ceiling. Just off of the master bedroom is a beautiful master bathroom with custom cabinets, granite countertops, large separate shower and free standing soaking tub. Just off the master bathroom is an extra-large walk-in closet. To complete the downstairs area of this stunning home you will find a handsome office with paneled walls and closet, two additional bedrooms, a mud room, laundry room, and a conveniently located half bathroom. The fourth bedroom is located upstairs and can also be used as a bonus room. Step out into the oversized backyard to enjoy a beautiful day in your Gunite swimming pool with beautiful Travertine decking and covered patio space with a TV hookup. If boat ownership is in your plan, there is a concrete parking pad next to the garage specifically designed for boats.
Last Agent to Sell the Property
Jackie England
Re/Max America's Top Realty Listed on: 12/29/2021

Home Details
Home Type
- Single Family
Est. Annual Taxes
- $4,810
Year Built
- Built in 2006
Lot Details
- 9,975 Sq Ft Lot
- Back Yard Fenced
Parking
- 2 Car Garage
- Garage Door Opener
Home Design
- Hip Roof Shape
- Brick Exterior Construction
- Slab Foundation
- Floor Insulation
- Ridge Vents on the Roof
Interior Spaces
- 2,106 Sq Ft Home
- 1-Story Property
- Sound System
- High Ceiling
- Ceiling Fan
- Recessed Lighting
- Fireplace
- Blinds
- Formal Dining Room
- Inside Utility
- Tile Flooring
- Fire and Smoke Detector
Kitchen
- Updated Kitchen
- Eat-In Kitchen
- <<doubleOvenToken>>
- <<microwave>>
- Dishwasher
- Kitchen Island
- Disposal
Bedrooms and Bathrooms
- 4 Bedrooms
- Walk-In Closet
- Remodeled Bathroom
- 2 Full Bathrooms
- Tile Bathroom Countertop
- Dual Vanity Sinks in Primary Bathroom
- Soaking Tub
- Separate Shower
Laundry
- Dryer
- Washer
Eco-Friendly Details
- Energy-Efficient Insulation
- Solar Power System
Pool
- In Ground Pool
- Saltwater Pool
- Vinyl Pool
Outdoor Features
- Rain Gutters
Schools
- Lipscomb Elementary School
- Ransom Middle School
- Tate High School
Utilities
- Central Heating and Cooling System
- Baseboard Heating
- Electric Water Heater
- High Speed Internet
- Satellite Dish
- Cable TV Available
Community Details
- No Home Owners Association
- Magnolia Lake Estates Subdivision
Listing and Financial Details
- Assessor Parcel Number 181N302301300001
Ownership History
Purchase Details
Home Financials for this Owner
Home Financials are based on the most recent Mortgage that was taken out on this home.Purchase Details
Home Financials for this Owner
Home Financials are based on the most recent Mortgage that was taken out on this home.Purchase Details
Home Financials for this Owner
Home Financials are based on the most recent Mortgage that was taken out on this home.Purchase Details
Home Financials for this Owner
Home Financials are based on the most recent Mortgage that was taken out on this home.Similar Homes in the area
Home Values in the Area
Average Home Value in this Area
Purchase History
| Date | Type | Sale Price | Title Company |
|---|---|---|---|
| Warranty Deed | $430,000 | Pure Title | |
| Interfamily Deed Transfer | -- | Surety Lender Services Llc | |
| Warranty Deed | $166,900 | Reliable Land Title Corp | |
| Warranty Deed | $181,900 | The Guarantee Title & Tr Co |
Mortgage History
| Date | Status | Loan Amount | Loan Type |
|---|---|---|---|
| Open | $393,772 | FHA | |
| Previous Owner | $203,000 | New Conventional | |
| Previous Owner | $170,488 | VA | |
| Previous Owner | $145,400 | New Conventional |
Property History
| Date | Event | Price | Change | Sq Ft Price |
|---|---|---|---|---|
| 04/06/2023 04/06/23 | Sold | $430,000 | +3.6% | $204 / Sq Ft |
| 03/02/2023 03/02/23 | For Sale | $415,000 | +0.2% | $197 / Sq Ft |
| 02/09/2022 02/09/22 | Sold | $414,000 | -2.6% | $197 / Sq Ft |
| 01/21/2022 01/21/22 | Pending | -- | -- | -- |
| 12/31/2021 12/31/21 | For Sale | $425,000 | -- | $202 / Sq Ft |
Tax History Compared to Growth
Tax History
| Year | Tax Paid | Tax Assessment Tax Assessment Total Assessment is a certain percentage of the fair market value that is determined by local assessors to be the total taxable value of land and additions on the property. | Land | Improvement |
|---|---|---|---|---|
| 2024 | $4,810 | $340,463 | $30,000 | $310,463 |
| 2023 | $4,810 | $343,765 | $30,000 | $313,765 |
| 2022 | $1,780 | $154,674 | $0 | $0 |
| 2021 | $1,769 | $150,169 | $0 | $0 |
| 2020 | $1,725 | $148,096 | $0 | $0 |
| 2019 | $1,693 | $144,767 | $0 | $0 |
| 2018 | $1,689 | $142,068 | $0 | $0 |
| 2017 | $1,682 | $139,146 | $0 | $0 |
| 2016 | $1,658 | $136,285 | $0 | $0 |
| 2015 | $1,644 | $135,338 | $0 | $0 |
| 2014 | $1,636 | $134,264 | $0 | $0 |
Agents Affiliated with this Home
-
K
Seller's Agent in 2023
Kaycee Varnum
Levin Rinke Realty
-
Kathleen Batterton

Buyer's Agent in 2023
Kathleen Batterton
Levin Rinke Realty
(850) 377-7735
10 in this area
571 Total Sales
-
J
Seller's Agent in 2022
Jackie England
RE/MAX
-
Cherylyn Stopler

Buyer's Agent in 2022
Cherylyn Stopler
RE/MAX
(850) 572-9353
5 in this area
51 Total Sales
Map
Source: Pensacola Association of REALTORS®
MLS Number: 601644
APN: 18-1N-30-2301-300-001
- 3052 Red Fern Rd
- 2969 E Kingsfield Rd
- 2719 Blackwood Dr
- 1011 Bucyrus Ln
- 1512 Hunters Creek Cir
- 11705 Cabot St
- 2509 Rosedown Dr
- 1788 Lorain Cir
- 661 Herschel St
- 1058 Iron Forge Rd
- 2167 Paddlewheel Way
- 2159 Paddlewheel Way
- 831 Fleming Ct
- 1610 Brampton Way
- 968 Fleming Cir
- 929 Springmier Place
- 595 Timber Ridge Dr
- 1424 Chemstrand Rd
- 1100 Sussex Ln
- 1105 Sussex Ln
