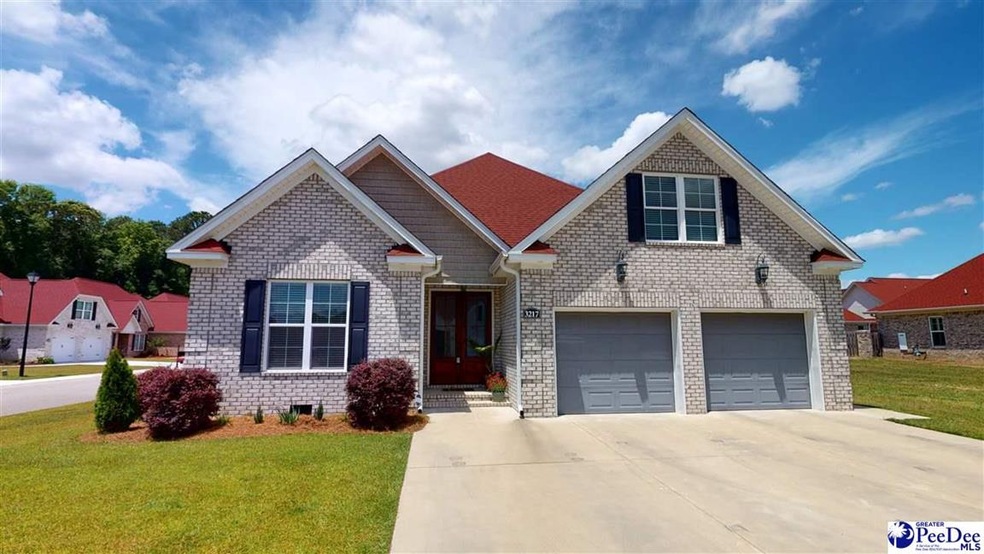
3217 Strada Rosa Florence, SC 29501
Highlights
- Wood Flooring
- Attic
- Corner Lot
- West Florence High School Rated A-
- Bonus Room
- Screened Porch
About This Home
As of July 2020Welcome to Villa Toscanna! This beautiful red roof iconic neighborhood is perfect for the busy buyer who desires plenty of house but less yardwork, this slab foundation home is that perfect combination. Located on the west side of Florence close to all sorts of shopping, schools, and highways you are in the ideal “location, location, location”. The interior features 6x36” porcelain hardwood tile flooring for that pet, kid, & life proof environment everyone is looking for. The details of crown molding, chair moldings, and built in cabinets are exceptional. Offering a natural gas fireplace in the great room and a gas range in the kitchen, you will be delighted with the GE stainless steel appliance package, undercabinet lighting, granite countertops, and vented microwave. Also offering endless hot water with the Rinnai water heater. The laundry room has ample room and storage, and is located off the kitchen near garage. Don’t forget there is a bonus room/bedroom and full bath upstairs! The corner lot and vacant side lot offer you true privacy. The driveway has been designed for 3 full cars to park…now that is a bonus! Don’t delay in scheduling your appointment today!
Last Agent to Sell the Property
Re/max Professionals License #79533 Listed on: 05/18/2020
Home Details
Home Type
- Single Family
Est. Annual Taxes
- $1,121
Year Built
- Built in 2017
Lot Details
- 5,663 Sq Ft Lot
- Corner Lot
Parking
- 2 Car Attached Garage
Home Design
- Brick Veneer
- Concrete Foundation
- Architectural Shingle Roof
Interior Spaces
- 2,300 Sq Ft Home
- 1-Story Property
- Ceiling height of 9 feet or more
- Ceiling Fan
- Insulated Windows
- Blinds
- Entrance Foyer
- Great Room with Fireplace
- Combination Dining and Living Room
- Breakfast Room
- Bonus Room
- Screened Porch
- Washer and Dryer Hookup
- Attic
Kitchen
- Range
- Microwave
- Dishwasher
- Disposal
Flooring
- Wood
- Carpet
- Tile
Bedrooms and Bathrooms
- 4 Bedrooms
- 3 Full Bathrooms
- Shower Only
Outdoor Features
- Patio
Schools
- Delmae/Moore Elementary School
- Sneed Middle School
- West Florence High School
Utilities
- Central Heating and Cooling System
- Heat Pump System
Community Details
- Villa Toscanna Subdivision
Listing and Financial Details
- Assessor Parcel Number 10014-01-054
Ownership History
Purchase Details
Home Financials for this Owner
Home Financials are based on the most recent Mortgage that was taken out on this home.Purchase Details
Home Financials for this Owner
Home Financials are based on the most recent Mortgage that was taken out on this home.Purchase Details
Similar Homes in Florence, SC
Home Values in the Area
Average Home Value in this Area
Purchase History
| Date | Type | Sale Price | Title Company |
|---|---|---|---|
| Deed | $271,000 | None Available | |
| Deed | $261,200 | None Available | |
| Warranty Deed | -- | -- |
Mortgage History
| Date | Status | Loan Amount | Loan Type |
|---|---|---|---|
| Previous Owner | $256,469 | FHA |
Property History
| Date | Event | Price | Change | Sq Ft Price |
|---|---|---|---|---|
| 07/07/2020 07/07/20 | Sold | $271,000 | -0.9% | $118 / Sq Ft |
| 05/18/2020 05/18/20 | For Sale | $273,500 | +681.4% | $119 / Sq Ft |
| 03/14/2017 03/14/17 | Sold | $35,000 | 0.0% | -- |
| 03/08/2017 03/08/17 | Pending | -- | -- | -- |
| 03/08/2017 03/08/17 | For Sale | $35,000 | -- | -- |
Tax History Compared to Growth
Tax History
| Year | Tax Paid | Tax Assessment Tax Assessment Total Assessment is a certain percentage of the fair market value that is determined by local assessors to be the total taxable value of land and additions on the property. | Land | Improvement |
|---|---|---|---|---|
| 2024 | $1,260 | $12,900 | $1,400 | $11,500 |
| 2023 | $1,193 | $10,688,798 | $1,400,000 | $9,288,798 |
| 2022 | $1,259 | $10,689 | $1,400 | $9,289 |
| 2021 | $1,399 | $10,690 | $0 | $0 |
| 2020 | $1,204 | $10,430 | $0 | $0 |
| 2019 | $1,121 | $10,430 | $0 | $0 |
| 2018 | $1,067 | $10,430 | $0 | $0 |
| 2017 | $100 | $1,060 | $0 | $0 |
| 2016 | $508 | $1,590 | $0 | $0 |
| 2015 | $508 | $1,590 | $0 | $0 |
| 2014 | $485 | $0 | $0 | $0 |
Agents Affiliated with this Home
-
Cathy Westerbeck

Seller's Agent in 2020
Cathy Westerbeck
RE/MAX
(843) 992-2143
125 Total Sales
-
Teleaha Rowell

Buyer's Agent in 2020
Teleaha Rowell
Coldwell Banker McMillan and Associates
(843) 230-4149
96 Total Sales
-
Ken Jackson

Seller's Agent in 2017
Ken Jackson
PLC Commercial
(843) 260-6111
94 Total Sales
-
Tiffany Doulaveris

Buyer's Agent in 2017
Tiffany Doulaveris
Coldwell Banker McMillan and Associates
(843) 206-4829
72 Total Sales
Map
Source: Pee Dee REALTOR® Association
MLS Number: 20201621
APN: 10014-01-054
- 905 Abbington Hall
- 3312 Poplar Chase Ln
- 828 Merrill Hall
- 713 Rice Hope Cove
- 2902 Fincher Dr
- 1238 Vía Ponticello
- 2273 W Palmetto St
- 1244 Strada Amore
- 1215 Brittany Dr
- 1219 Brittany Dr
- 1427 Old Ebenezer Rd
- 1411 Golf Terrace Blvd
- 1521 Greenfarm
- 1414 Golf Terrace Blvd
- 1424 Golf Terrace Blvd
- 2806 Boxwood Ave
- 1162 Summer Duck Loop
- 1166 Summer Duck Loop
- 1224 Summer Duck Loop
- 1228 Summer Duck Loop
