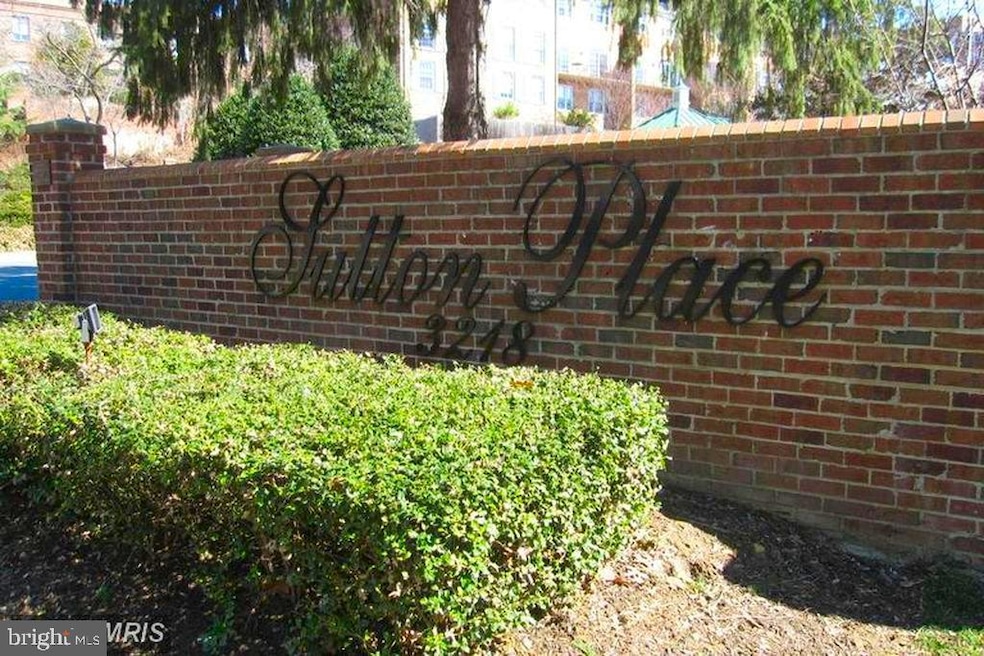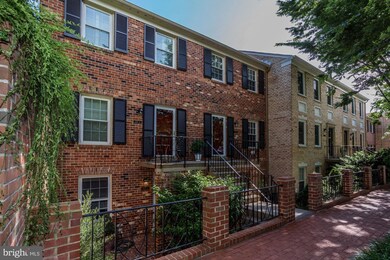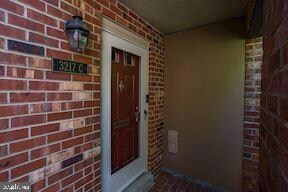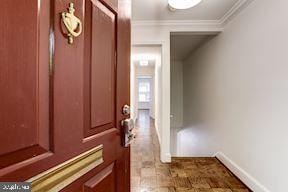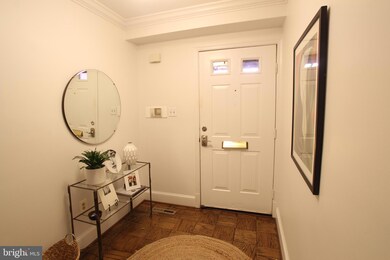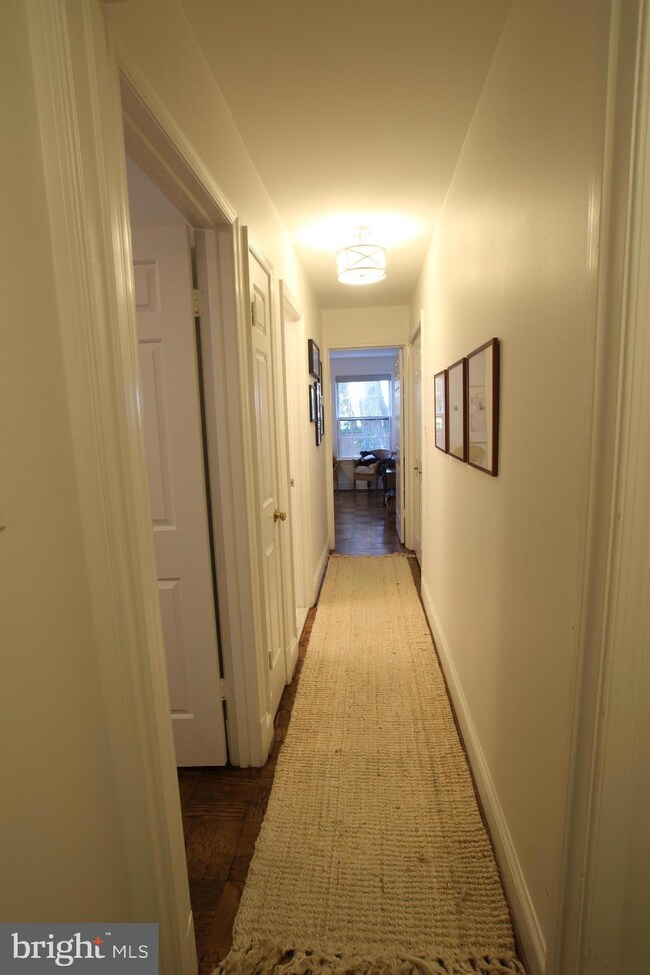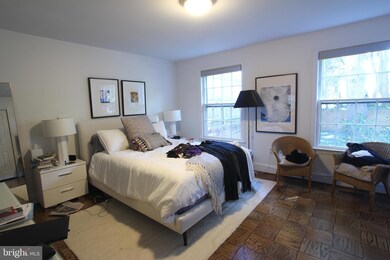3217 Sutton Place NW Unit 3217 Washington, DC 20016
Wesley Heights Neighborhood
2
Beds
2.5
Baths
1,300
Sq Ft
1,332
Sq Ft Lot
Highlights
- Private Pool
- Gated Community
- Traditional Floor Plan
- Mann Elementary School Rated A
- Colonial Architecture
- Wood Flooring
About This Home
Spacious with recent new updates of quartz countertops and new stainless appliances. This two bedroom, two and a half bath townhouse offers ample living space with a beautiful living room with wood burning fireplace, built in bookcases, and a mounted television. Hardwood floors are throughout the house. Enjoy the private brick patio off the living room. Wonderful location just steps from restaurants, shopping, Starbucks & More! Available Mid to late November.
Townhouse Details
Home Type
- Townhome
Year Built
- Built in 1980
Lot Details
- 1,332 Sq Ft Lot
- Property is in excellent condition
Home Design
- Colonial Architecture
- Brick Exterior Construction
- Slab Foundation
- Architectural Shingle Roof
Interior Spaces
- 1,300 Sq Ft Home
- Property has 2 Levels
- Traditional Floor Plan
- Wood Burning Fireplace
- Combination Dining and Living Room
- Wood Flooring
Bedrooms and Bathrooms
- 2 Main Level Bedrooms
Parking
- 2 Open Parking Spaces
- 2 Parking Spaces
- Parking Lot
Pool
- Private Pool
Schools
- Horace Mann Elementary School
- Hardy Middle School
- Jackson-Reed High School
Utilities
- Central Air
- Heat Pump System
- Electric Water Heater
Listing and Financial Details
- Residential Lease
- Security Deposit $4,300
- $300 Move-In Fee
- Requires 1 Month of Rent Paid Up Front
- Tenant pays for light bulbs/filters/fuses/alarm care, windows/screens
- Rent includes parking, trash removal, water, sewer
- No Smoking Allowed
- 12-Month Min and 48-Month Max Lease Term
- Available 6/1/25
- $100 Application Fee
- Assessor Parcel Number 1601//2294
Community Details
Overview
- No Home Owners Association
- Association fees include management, insurance, parking fee, sewer, water
- Wesley Heights Community
- Wesley Heights Subdivision
Recreation
- Tennis Courts
- Community Pool
Pet Policy
- Pets allowed on a case-by-case basis
- $50 Monthly Pet Rent
Security
- Gated Community
Map
Source: Bright MLS
MLS Number: DCDC2202226
Nearby Homes
- 3101 New Mexico Ave NW Unit 1003
- 3101 New Mexico Ave NW Unit 554
- 3101 New Mexico Ave NW Unit 518
- 3101 New Mexico Ave NW Unit 847
- 3205 Sutton Place NW Unit A
- 4201 Cathedral Ave NW Unit 1004
- 4201 Cathedral Ave NW Unit 415E
- 4201 Cathedral Ave NW Unit 916E
- 4201 Cathedral Ave NW Unit 1009
- 4201 Cathedral Ave NW Unit 616W
- 4201 Cathedral Ave NW Unit 218E
- 4201 Cathedral Ave NW Unit 404W
- 4201 Cathedral Ave NW Unit 801E
- 4201 Cathedral Ave NW Unit 602E
- 4201 Cathedral Ave NW Unit T8E
- 4201 Cathedral Ave NW Unit 512W
- 4201 Cathedral Ave NW Unit 421W
- 4201 Cathedral Ave NW Unit 122E
- 4201 Cathedral Ave NW Unit 807W
- 4201 Cathedral Ave NW Unit T10E
