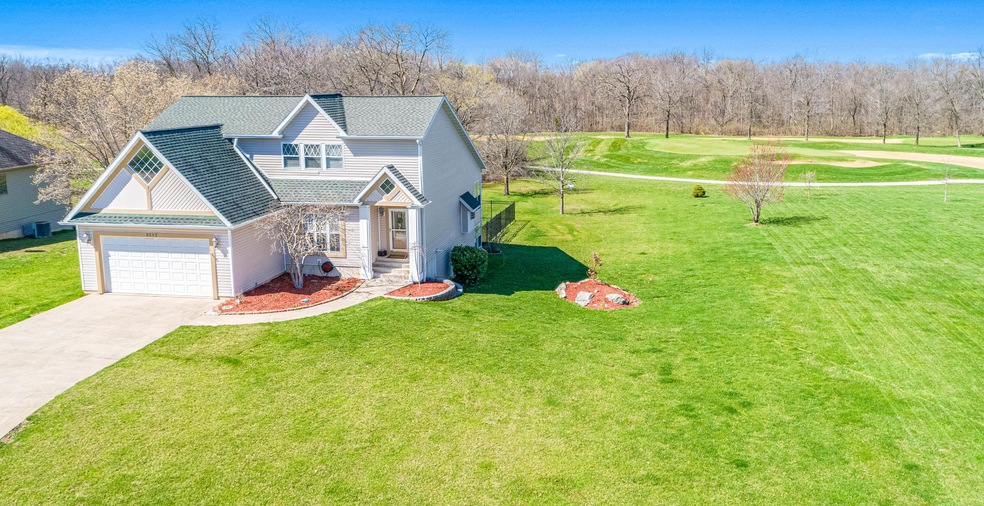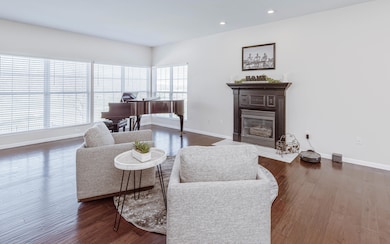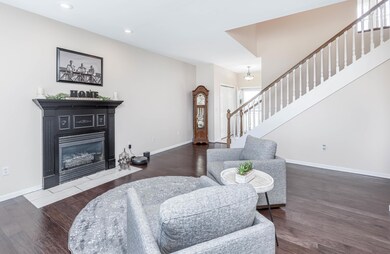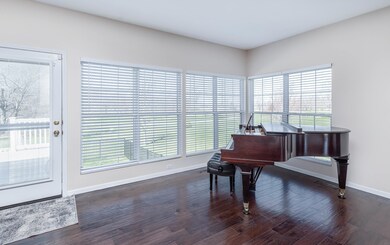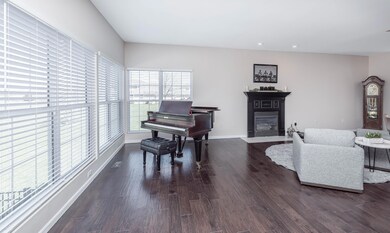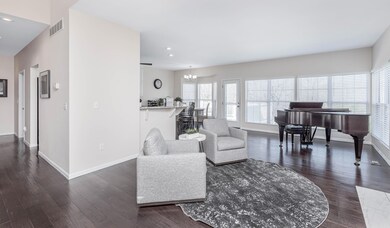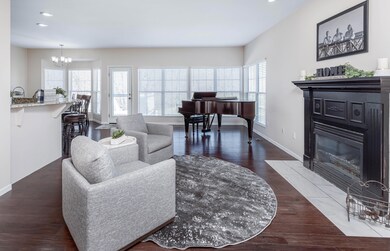
3217 Tanglewood Way Fulton, MO 65251
Highlights
- Deck
- Wood Flooring
- Hydromassage or Jetted Bathtub
- Contemporary Architecture
- Main Floor Primary Bedroom
- Great Room
About This Home
As of June 2021Amazing Golf Course Property! Move in Ready! Custom home on 1.5 lots on TANGLEWOOD GOLF COURSE. 4-5 BR, 4.5 BA, Granite Countertops in Kitchen with a modern suite of Samsung Stainless Appliances- you will be amazed by the SMART Refrigerator, Breakfast Nook, Great Room w/ FP, overlooking 2 GREENS, Formal DR, Master Suite w/ walk in shower & jetted tub. Upper level boasts a family area, 2 BA & 3 BR. Lower level offers FR w/wet bar, full bath w/clawfoot tub, office, storage & work bench area. Other amenities: sprinkler system, security system, sump pump, NEW H20 softener, high speed internet, high efficiency Lennox gas furnace, 2 central air units & 50 gallon gas H20 heater. Outside you will find MATURE TREES & LANDSCAPING, low maint. deck & fenced area.FABULOUS SUNSET VIEWS!
Last Agent to Sell the Property
Abbott & Company Realty License #2004035846 Listed on: 04/13/2021
Last Buyer's Agent
1400 1400
71
Home Details
Home Type
- Single Family
Est. Annual Taxes
- $3,201
Year Built
- Built in 1998
Lot Details
- 0.75 Acre Lot
- Lot Dimensions are 151.2 x 223.5
- Back Yard Fenced
- Aluminum or Metal Fence
- Sprinkler System
HOA Fees
- $8 Monthly HOA Fees
Parking
- 2 Car Attached Garage
- Garage Door Opener
Home Design
- Contemporary Architecture
- Concrete Foundation
- Poured Concrete
- Architectural Shingle Roof
- Vinyl Construction Material
Interior Spaces
- 2-Story Property
- Wet Bar
- Ceiling Fan
- Paddle Fans
- Gas Fireplace
- Vinyl Clad Windows
- Window Treatments
- Great Room
- Family Room on Second Floor
- Living Room with Fireplace
- Breakfast Room
- Formal Dining Room
- Home Office
- First Floor Utility Room
- Utility Room
- Partially Finished Basement
- Sump Pump
Kitchen
- Electric Range
- Dishwasher
- Granite Countertops
- Disposal
Flooring
- Wood
- Carpet
- Tile
- Vinyl
Bedrooms and Bathrooms
- 4 Bedrooms
- Primary Bedroom on Main
- Walk-In Closet
- Hydromassage or Jetted Bathtub
- Shower Only
Laundry
- Laundry on main level
- Dryer
- Washer
Home Security
- Home Security System
- Fire and Smoke Detector
Outdoor Features
- Deck
- Rear Porch
Schools
- Fulton Elementary And Middle School
- Fulton High School
Utilities
- Forced Air Zoned Cooling and Heating System
- Heating System Uses Natural Gas
- Municipal Utilities District Water
- Water Softener is Owned
- High Speed Internet
- Cable TV Available
Community Details
- Fulton Subdivision
Listing and Financial Details
- Home warranty included in the sale of the property
- Assessor Parcel Number 0809032000000013078
Ownership History
Purchase Details
Home Financials for this Owner
Home Financials are based on the most recent Mortgage that was taken out on this home.Purchase Details
Home Financials for this Owner
Home Financials are based on the most recent Mortgage that was taken out on this home.Purchase Details
Similar Homes in Fulton, MO
Home Values in the Area
Average Home Value in this Area
Purchase History
| Date | Type | Sale Price | Title Company |
|---|---|---|---|
| Warranty Deed | -- | None Available | |
| Warranty Deed | -- | -- | |
| Trustee Deed | $237,209 | None Available |
Mortgage History
| Date | Status | Loan Amount | Loan Type |
|---|---|---|---|
| Open | $263,999 | Stand Alone Refi Refinance Of Original Loan | |
| Previous Owner | $245,040 | FHA | |
| Previous Owner | $250,381 | FHA | |
| Previous Owner | $240,000 | New Conventional | |
| Previous Owner | $30,000 | New Conventional | |
| Previous Owner | $45,000 | New Conventional |
Tax History Compared to Growth
Tax History
| Year | Tax Paid | Tax Assessment Tax Assessment Total Assessment is a certain percentage of the fair market value that is determined by local assessors to be the total taxable value of land and additions on the property. | Land | Improvement |
|---|---|---|---|---|
| 2024 | $3,201 | $51,756 | $0 | $0 |
| 2023 | $3,201 | $51,281 | $0 | $0 |
| 2022 | $3,156 | $51,281 | $8,550 | $42,731 |
| 2021 | $3,153 | $51,281 | $8,550 | $42,731 |
| 2020 | $3,197 | $51,281 | $8,550 | $42,731 |
| 2019 | $3,093 | $51,281 | $8,550 | $42,731 |
| 2018 | $3,324 | $53,291 | $8,550 | $44,741 |
| 2017 | $2,956 | $53,291 | $8,550 | $44,741 |
| 2016 | $3,084 | $53,290 | $0 | $0 |
| 2015 | $3,016 | $53,290 | $0 | $0 |
| 2014 | $2,936 | $51,900 | $0 | $0 |
Agents Affiliated with this Home
-
Sherry Abbott

Seller's Agent in 2021
Sherry Abbott
Abbott & Company Realty
(573) 416-6607
204 Total Sales
-
C
Seller's Agent in 2021
Carol Prenger
Missouri Central Real Estate LLC
-
1
Buyer's Agent in 2021
1400 1400
71
-
N
Buyer's Agent in 2021
NON-MEMBER
NON MEMBER
-
N
Buyer's Agent in 2021
NON MEMBER
NON MEMBER
-
M
Buyer's Agent in 2021
Member Nonmls
NONMLS
Map
Source: Columbia Board of REALTORS®
MLS Number: 399055
APN: 08-09.0-32.0-00-000-013.078
- 3301 Richland Heights Rd
- LOT 15,24+ Fairway Dr
- LOT 7 Fairway Dr
- LOT 12 Fairway Dr
- LOT 13 Fairway Dr
- LOT 14 Fairway Dr
- LOT 18 Fairway Dr
- LOT 19 Fairway Dr
- LOT 20 Fairway Dr
- LOT 22 Fairway Dr
- LOT 27 Fairway Dr
- LOT 28 Fairway Dr
- Lots 16-17 Fairway Dr
- 105 Dawson St
- 0 William Woods Ave
- 751 E Saint Eunice Rd
- 1504 Monroe St
- 1012 N Bluff St
- 402 W 9th St
- 1318 W 7th St
