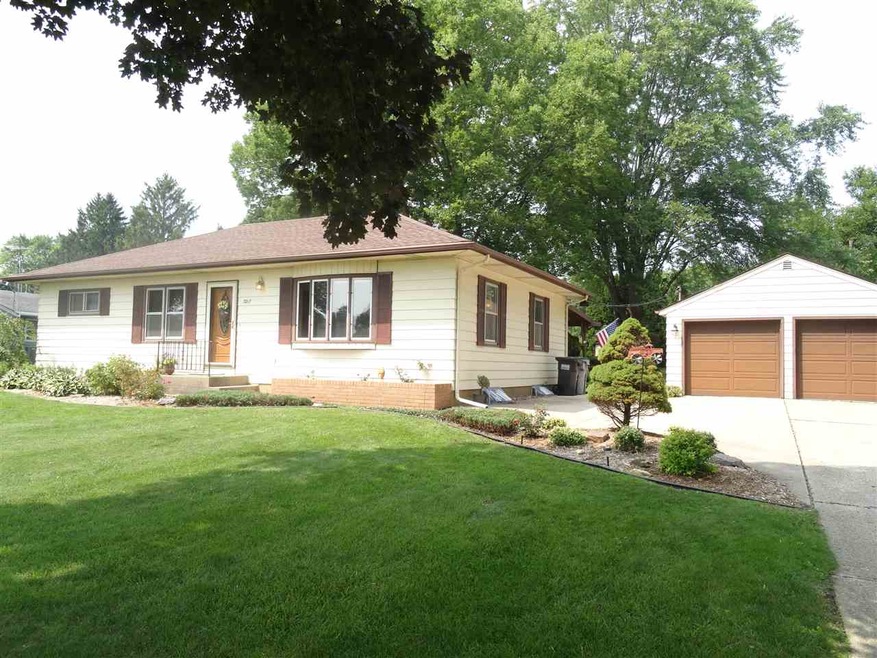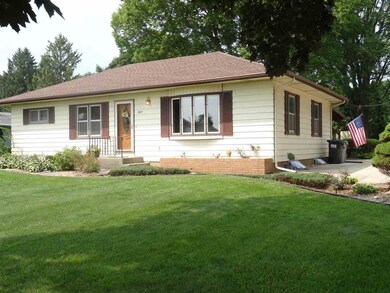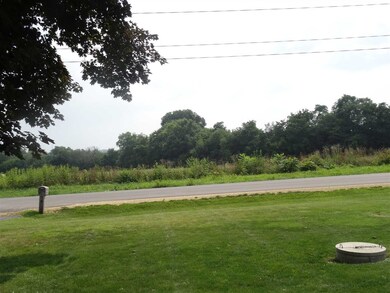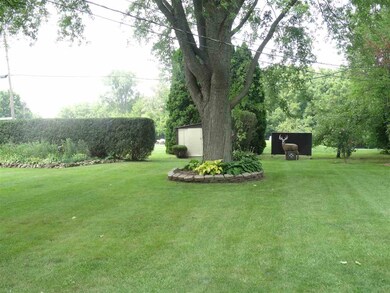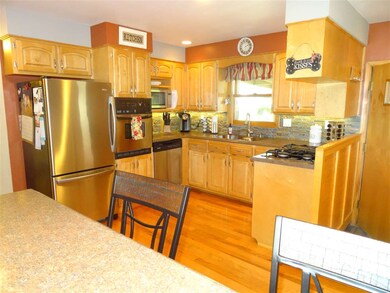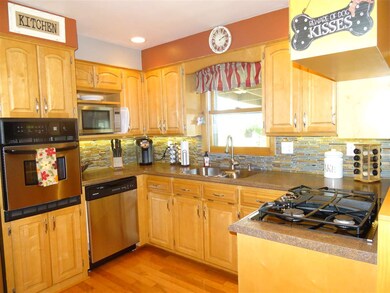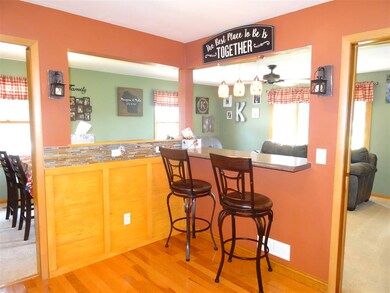
3217 W Beloit Newark Rd Beloit, WI 53511
Highlights
- Sauna
- Ranch Style House
- 2 Car Detached Garage
- 0.95 Acre Lot
- Wood Flooring
- Bathtub
About This Home
As of December 2024GOOD THINGS come in smaller packages and this home is no exception. This home is about Perfect! Features include an open floor plan, wonderful kitchen w/breakfast bar and stainless appliances, two nice bathrooms, hardwood floors underneath the bedroom carpeting, a beautifully finished basement w/wet bar, and 4th bedroom. The Rural Residential Lot is approx. .95 acres w/fields across the street and no neighbors directly behind. Hurry today to take a look. Nice homes like this sell in a flash. Sauna has not been used by owners.
Last Agent to Sell the Property
Century 21 Affiliated License #60452-94 Listed on: 08/14/2018

Home Details
Home Type
- Single Family
Est. Annual Taxes
- $2,197
Year Built
- Built in 1955
Lot Details
- 0.95 Acre Lot
- Rural Setting
- Level Lot
Home Design
- Ranch Style House
- Vinyl Siding
Interior Spaces
- Sauna
- Wood Flooring
- Partially Finished Basement
- Basement Fills Entire Space Under The House
- Laundry on lower level
Kitchen
- Oven or Range
- Microwave
- Dishwasher
Bedrooms and Bathrooms
- 4 Bedrooms
- Bathtub
Parking
- 2 Car Detached Garage
- Driveway Level
Accessible Home Design
- Accessible Full Bathroom
- Accessible Bedroom
Outdoor Features
- Patio
Schools
- Powers/Garden Prairie Elementary School
- Turner Middle School
- Turner High School
Utilities
- Forced Air Cooling System
- Well
- Water Softener
Community Details
- Belcrest Subdivision
Ownership History
Purchase Details
Home Financials for this Owner
Home Financials are based on the most recent Mortgage that was taken out on this home.Similar Homes in Beloit, WI
Home Values in the Area
Average Home Value in this Area
Purchase History
| Date | Type | Sale Price | Title Company |
|---|---|---|---|
| Warranty Deed | $285,000 | None Listed On Document |
Mortgage History
| Date | Status | Loan Amount | Loan Type |
|---|---|---|---|
| Open | $225,000 | New Conventional |
Property History
| Date | Event | Price | Change | Sq Ft Price |
|---|---|---|---|---|
| 12/06/2024 12/06/24 | Sold | $286,000 | -4.6% | $142 / Sq Ft |
| 10/19/2024 10/19/24 | Pending | -- | -- | -- |
| 10/10/2024 10/10/24 | For Sale | $299,900 | +64.3% | $149 / Sq Ft |
| 09/21/2018 09/21/18 | Sold | $182,500 | -1.3% | $95 / Sq Ft |
| 08/14/2018 08/14/18 | For Sale | $184,900 | +42.2% | $96 / Sq Ft |
| 05/22/2015 05/22/15 | Sold | $130,000 | -10.3% | $79 / Sq Ft |
| 04/27/2015 04/27/15 | Pending | -- | -- | -- |
| 04/06/2015 04/06/15 | For Sale | $144,900 | -- | $88 / Sq Ft |
Tax History Compared to Growth
Tax History
| Year | Tax Paid | Tax Assessment Tax Assessment Total Assessment is a certain percentage of the fair market value that is determined by local assessors to be the total taxable value of land and additions on the property. | Land | Improvement |
|---|---|---|---|---|
| 2024 | $4,239 | $276,000 | $14,700 | $261,300 |
| 2023 | $4,073 | $276,000 | $14,700 | $261,300 |
| 2022 | $3,955 | $182,500 | $12,300 | $170,200 |
| 2021 | $4,042 | $182,500 | $12,300 | $170,200 |
| 2020 | $4,084 | $182,500 | $12,300 | $170,200 |
| 2019 | $4,272 | $182,500 | $12,300 | $170,200 |
| 2018 | $2,233 | $97,500 | $12,300 | $85,200 |
| 2017 | $2,197 | $97,500 | $12,300 | $85,200 |
| 2016 | $2,088 | $93,200 | $12,300 | $80,900 |
Agents Affiliated with this Home
-
D
Seller's Agent in 2024
Donya Bundy
Gambino Realtors
(608) 295-5181
32 in this area
57 Total Sales
-

Buyer's Agent in 2024
Brandon Kloeckner
Keller Williams Realty Signature
(815) 914-6162
1 in this area
2 Total Sales
-

Seller's Agent in 2018
Rosemary Dutter
Century 21 Affiliated
(608) 289-7566
279 in this area
318 Total Sales
-

Seller Co-Listing Agent in 2018
Cindy Helms
Century 21 Affiliated
(608) 346-2970
108 in this area
145 Total Sales
Map
Source: South Central Wisconsin Multiple Listing Service
MLS Number: 1839051
APN: 624-4911
- 2421 S Victory Dr
- 4191 W Sandale Dr
- 2575 S Paddock Rd
- 2115 Christilla Dr
- 2139 Christilla Dr
- 2129 Christilla Dr
- 2271 Trevino Ct
- 1741 Sun Valley Dr
- 1724 Grant St
- 718 Crist Rd
- 0 Habron Dr Unit 2003479
- 2243 Haborn Dr
- 2241 Haborn Dr
- L16 Pow Wow Trail
- 0000 Lookout Dr
- L25 Pow Wow Trail
- 2511 S Natures Ridge Rd
- 2058 Merrill Ave
- L23 Pow Wow Trail
- L21 Pow Wow Trail
