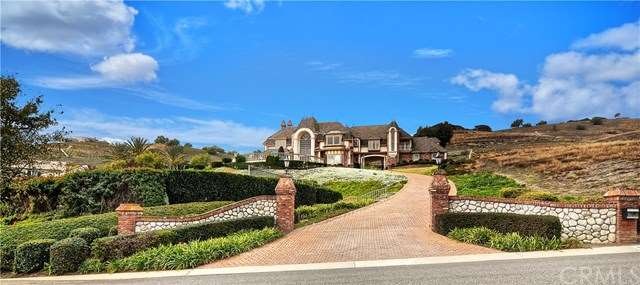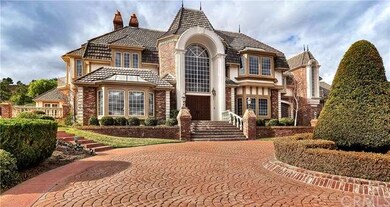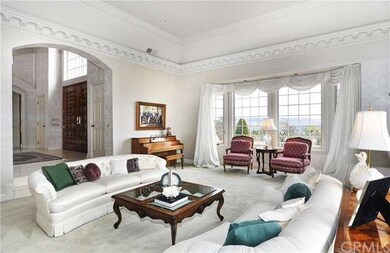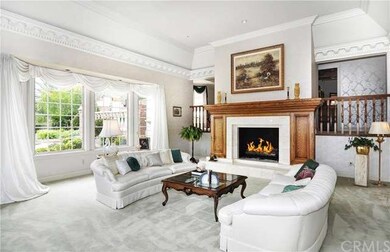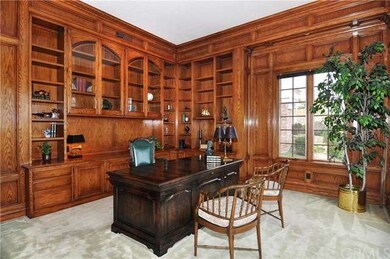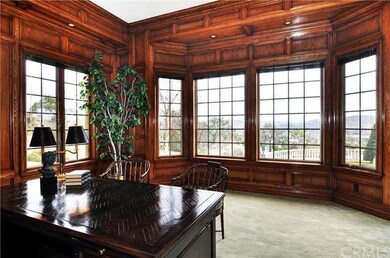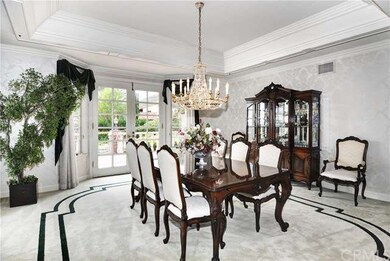
32171 Peppertree Bend San Juan Capistrano, CA 92675
Highlights
- Ocean View
- Wine Cellar
- Primary Bedroom Suite
- Del Obispo Elementary School Rated A-
- In Ground Pool
- Ocean Side of Freeway
About This Home
As of June 2021Panoramic views of the mountains, city lights and ocean from this magnificent custom built estate nestled high atop the hills of San Juan Capistrano. Situated on 1.6 acres, this estate offers 8,400 sq ft of living space, 6 large bedrooms, and beautiful views from almost every room. The home features an elegant living room and dining room, rich wood paneled office, billiards room, wine room, gourmet kitchen with large center island, 6 burner Wolf stove, built-in grill, and walk-in pantry. The kitchen opens to an expansive great room with double sided brick fireplace, beautiful wood beamed vaulted ceilings, custom wood bar, and French doors opening to a private back yard. The large master suite features a fireplace, sitting room, private balcony with ocean views, walk-in closet, and a luxurious bathroom. A private wing with 2 bedrooms, 2 baths, sauna, and separate entrance is perfect for guests. The lush grounds include a large swimming pool & spa, tennis court, putting green, long circular driveway, private gated entry, 6 car garage, and ample private parking. This incredible home is only minutes from the ocean, great schools, shopping and restaurants.
Last Agent to Sell the Property
Keller Williams Realty License #01453463 Listed on: 01/07/2016

Home Details
Home Type
- Single Family
Est. Annual Taxes
- $53,267
Year Built
- Built in 1984
Lot Details
- 1.6 Acre Lot
- Landscaped
- Front Yard
HOA Fees
- $150 Monthly HOA Fees
Parking
- 6 Car Garage
- Parking Available
- Circular Driveway
- Automatic Gate
Property Views
- Ocean
- Panoramic
- City Lights
- Mountain
Home Design
- Split Level Home
Interior Spaces
- 8,400 Sq Ft Home
- Dual Staircase
- Crown Molding
- Beamed Ceilings
- Cathedral Ceiling
- Double Door Entry
- Wine Cellar
- Family Room with Fireplace
- Great Room
- Family Room Off Kitchen
- Living Room with Fireplace
- Dining Room
- Home Office
- Home Security System
- Laundry Room
Kitchen
- Breakfast Area or Nook
- Open to Family Room
- Walk-In Pantry
- Double Oven
- Six Burner Stove
- Indoor Grill
- Warming Drawer
- Dishwasher
- Kitchen Island
Bedrooms and Bathrooms
- 6 Bedrooms
- Main Floor Bedroom
- Fireplace in Primary Bedroom
- Primary Bedroom Suite
- Walk-In Closet
- Maid or Guest Quarters
Pool
- In Ground Pool
- Spa
Outdoor Features
- Ocean Side of Freeway
- Balcony
- Exterior Lighting
Utilities
- Central Air
Listing and Financial Details
- Tax Lot 33
- Tax Tract Number 10593
- Assessor Parcel Number 67339104
Community Details
Recreation
- Horse Trails
Ownership History
Purchase Details
Home Financials for this Owner
Home Financials are based on the most recent Mortgage that was taken out on this home.Purchase Details
Home Financials for this Owner
Home Financials are based on the most recent Mortgage that was taken out on this home.Purchase Details
Home Financials for this Owner
Home Financials are based on the most recent Mortgage that was taken out on this home.Purchase Details
Home Financials for this Owner
Home Financials are based on the most recent Mortgage that was taken out on this home.Purchase Details
Purchase Details
Purchase Details
Similar Homes in San Juan Capistrano, CA
Home Values in the Area
Average Home Value in this Area
Purchase History
| Date | Type | Sale Price | Title Company |
|---|---|---|---|
| Grant Deed | $4,820,000 | Commonwealth Land Ttl Ins Co | |
| Interfamily Deed Transfer | -- | Commonwealth Land Title | |
| Grant Deed | $4,150,000 | First American Title Co | |
| Grant Deed | $3,200,000 | First American Title Company | |
| Interfamily Deed Transfer | -- | First American Title Company | |
| Interfamily Deed Transfer | -- | First American Title Company | |
| Interfamily Deed Transfer | -- | First American Title Company | |
| Interfamily Deed Transfer | -- | First American Title Company | |
| Interfamily Deed Transfer | -- | None Available | |
| Interfamily Deed Transfer | -- | -- |
Mortgage History
| Date | Status | Loan Amount | Loan Type |
|---|---|---|---|
| Open | $822,000 | New Conventional | |
| Previous Owner | $2,510,000 | New Conventional | |
| Previous Owner | $2,500,000 | Adjustable Rate Mortgage/ARM | |
| Previous Owner | $2,240,000 | Adjustable Rate Mortgage/ARM |
Property History
| Date | Event | Price | Change | Sq Ft Price |
|---|---|---|---|---|
| 06/11/2021 06/11/21 | Sold | $4,820,000 | -3.4% | $548 / Sq Ft |
| 05/02/2021 05/02/21 | Pending | -- | -- | -- |
| 12/31/2020 12/31/20 | For Sale | $4,988,000 | +20.2% | $567 / Sq Ft |
| 02/14/2018 02/14/18 | Sold | $4,150,000 | -5.4% | $472 / Sq Ft |
| 08/12/2017 08/12/17 | Price Changed | $4,388,000 | -10.2% | $499 / Sq Ft |
| 05/08/2017 05/08/17 | For Sale | $4,888,000 | +52.8% | $555 / Sq Ft |
| 08/10/2016 08/10/16 | Sold | $3,200,000 | -17.7% | $381 / Sq Ft |
| 06/01/2016 06/01/16 | For Sale | $3,888,888 | 0.0% | $463 / Sq Ft |
| 05/24/2016 05/24/16 | Pending | -- | -- | -- |
| 05/08/2016 05/08/16 | Price Changed | $3,888,888 | -9.5% | $463 / Sq Ft |
| 01/07/2016 01/07/16 | For Sale | $4,298,000 | -- | $512 / Sq Ft |
Tax History Compared to Growth
Tax History
| Year | Tax Paid | Tax Assessment Tax Assessment Total Assessment is a certain percentage of the fair market value that is determined by local assessors to be the total taxable value of land and additions on the property. | Land | Improvement |
|---|---|---|---|---|
| 2024 | $53,267 | $5,115,022 | $3,506,885 | $1,608,137 |
| 2023 | $52,189 | $5,014,728 | $3,438,123 | $1,576,605 |
| 2022 | $50,573 | $4,916,400 | $3,370,708 | $1,545,692 |
| 2021 | $44,997 | $4,362,390 | $2,751,889 | $1,610,501 |
| 2020 | $44,599 | $4,317,660 | $2,723,672 | $1,593,988 |
| 2019 | $43,773 | $4,233,000 | $2,670,266 | $1,562,734 |
| 2018 | $33,816 | $3,264,000 | $1,809,571 | $1,454,429 |
| 2017 | $33,510 | $3,200,000 | $1,774,089 | $1,425,911 |
| 2016 | $18,120 | $1,727,138 | $464,164 | $1,262,974 |
| 2015 | $17,845 | $1,701,195 | $457,192 | $1,244,003 |
| 2014 | $17,531 | $1,667,871 | $448,236 | $1,219,635 |
Agents Affiliated with this Home
-

Seller's Agent in 2021
Lee Ann Canaday
RE/MAX
(949) 922-2488
15 in this area
70 Total Sales
-
K
Buyer's Agent in 2021
Katie Liu
Pinnacle Real Estate Group
(949) 899-3102
1 in this area
3 Total Sales
-
P
Seller Co-Listing Agent in 2018
Patti Tenerelli
Coldwell Banker Realty
(949) 370-8458
6 Total Sales
-

Buyer's Agent in 2018
Boyd Roberts
Laguna Gallery Real Estate
(949) 463-9152
9 Total Sales
-

Seller's Agent in 2016
Joan Nadel
Keller Williams Realty
(949) 282-0088
9 Total Sales
-
P
Seller Co-Listing Agent in 2016
Paul Nadel
Keller Williams Realty
(949) 282-0088
3 Total Sales
Map
Source: California Regional Multiple Listing Service (CRMLS)
MLS Number: OC16004480
APN: 673-391-04
- 32005 Avenida Evita
- 1 Searidge
- 2 Point Catalina
- 25842 Calle Ricardo
- 12 Morning Dove
- 32457 Spyglass Ct
- 5 Old Ranch Rd
- 31891 Paseo Alto Plano
- 42 Fairlane Rd
- 2 Sun Terrace
- 32152 Via Carlos
- 4 Westgate
- 25632 Purple Sage Ln
- 26092 Calle Cobblestone
- 2 O Hill Ridge
- 31872 Paseo Cielo
- 154 Cameray Heights
- 31681 Peppertree Bend
- 31842 Paseo Cielo
- 32672 Alta Pine Ln
