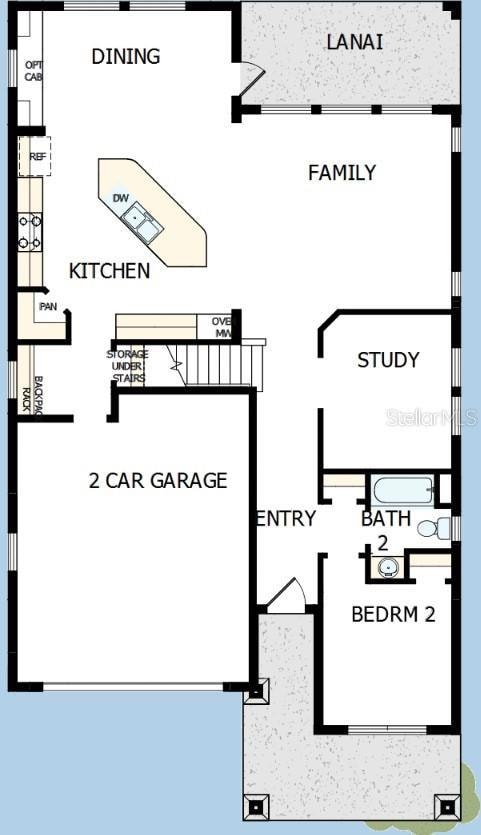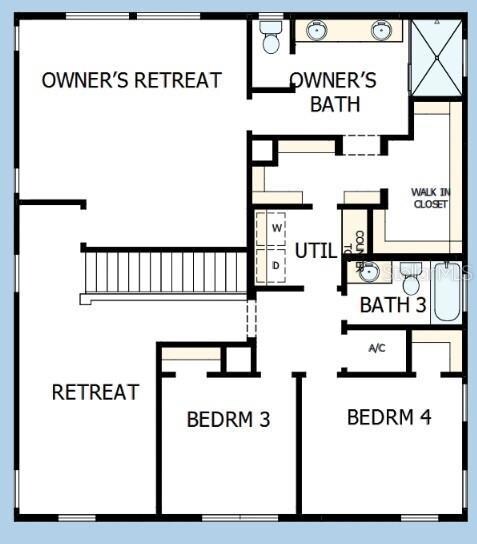
3218 21st St N Saint Petersburg, FL 33713
Oakwood Gardens NeighborhoodEstimated payment $4,745/month
Highlights
- New Construction
- Stone Countertops
- Hurricane or Storm Shutters
- St. Petersburg High School Rated A
- No HOA
- Shutters
About This Home
One or more photo(s) has been virtually staged. Currently under construction, this brand-new David Weekley home offers excellent access to local dining options and is just minutes away from the vibrant downtown and access to the white sandy Florida beaches. The striking curb appeal features stone accents, low-maintenance Hardie board siding, and charming shutters. Upon entering, you'll immediately feel the sophisticated, natural ambiance, with moody hues and a blend of rustic and elegant textures. The interior exudes warmth, with durable wood-look flooring throughout the downstairs living spaces, staircase, and upstairs bonus room—perfect for a media room. The tasteful finishes and fixtures complement the pristine white cabinetry, stylish lighting, and stunning quartz countertops. Hosting gatherings will be effortless with the spacious island, providing a central point for the dining and outdoor areas. The home also includes a convenient bedroom and bathroom downstairs, plus a study for your home office needs. Upstairs, two additional guest rooms and the bonus area provide ample space for the whole family. The expansive owner's retreat features dual vanities, a luxurious super shower with frameless glass, and a dream closet. Built with energy efficiency in mind, this David Weekley home comes with a dependable warranty. Don’t wait—reach out to a knowledgeable member of our online sales team today! Photos and virtual tours are of a similar, completed “Saltillo” home for comparison purposes only and may show options/features no longer available.
Listing Agent
WEEKLEY HOMES REALTY COMPANY Brokerage Phone: 866-493-3553 License #3322975 Listed on: 01/27/2025
Home Details
Home Type
- Single Family
Est. Annual Taxes
- $3,769
Year Built
- Built in 2025 | New Construction
Lot Details
- 6,753 Sq Ft Lot
- East Facing Home
- Metered Sprinkler System
Parking
- 2 Car Attached Garage
Home Design
- Bi-Level Home
- Slab Foundation
- Frame Construction
- Shingle Roof
- Cement Siding
- Block Exterior
- Stone Siding
Interior Spaces
- 2,658 Sq Ft Home
- Built-In Features
- Double Pane Windows
- Shutters
- Living Room
Kitchen
- Eat-In Kitchen
- Built-In Oven
- Cooktop with Range Hood
- Recirculated Exhaust Fan
- Microwave
- Dishwasher
- Stone Countertops
- Disposal
Flooring
- Carpet
- Laminate
- Ceramic Tile
Bedrooms and Bathrooms
- 4 Bedrooms
- Primary Bedroom Upstairs
- Split Bedroom Floorplan
- Walk-In Closet
- 3 Full Bathrooms
Laundry
- Laundry Room
- Laundry on upper level
- Electric Dryer Hookup
Home Security
- Hurricane or Storm Shutters
- In Wall Pest System
Outdoor Features
- Exterior Lighting
- Rain Gutters
- Private Mailbox
Utilities
- Forced Air Zoned Heating and Cooling System
- Vented Exhaust Fan
- Heat Pump System
- Thermostat
- High Speed Internet
- Cable TV Available
Community Details
- No Home Owners Association
- Built by David Weekley Homes
- Williamson's, R.L. Sub Subdivision, The Saltillo Floorplan
Listing and Financial Details
- Visit Down Payment Resource Website
- Tax Lot 3
- Assessor Parcel Number 12-31-16-98064-000-0030
Map
Home Values in the Area
Average Home Value in this Area
Tax History
| Year | Tax Paid | Tax Assessment Tax Assessment Total Assessment is a certain percentage of the fair market value that is determined by local assessors to be the total taxable value of land and additions on the property. | Land | Improvement |
|---|---|---|---|---|
| 2024 | $3,453 | $255,950 | $178,947 | $77,003 |
| 2023 | $3,453 | $202,378 | $166,089 | $36,289 |
| 2022 | $3,126 | $177,389 | $150,007 | $27,382 |
| 2021 | $2,809 | $133,643 | $0 | $0 |
| 2020 | $2,766 | $134,238 | $0 | $0 |
| 2019 | $2,493 | $115,650 | $84,131 | $31,519 |
| 2018 | $1,949 | $103,516 | $0 | $0 |
| 2017 | $1,782 | $91,465 | $0 | $0 |
| 2016 | $1,542 | $69,093 | $0 | $0 |
| 2015 | $1,298 | $69,342 | $0 | $0 |
| 2014 | $1,111 | $53,510 | $0 | $0 |
Property History
| Date | Event | Price | Change | Sq Ft Price |
|---|---|---|---|---|
| 06/26/2025 06/26/25 | Pending | -- | -- | -- |
| 06/12/2025 06/12/25 | Price Changed | $799,990 | -5.9% | $301 / Sq Ft |
| 05/08/2025 05/08/25 | Price Changed | $849,990 | -2.9% | $320 / Sq Ft |
| 04/17/2025 04/17/25 | Price Changed | $874,990 | -2.8% | $329 / Sq Ft |
| 03/25/2025 03/25/25 | Price Changed | $899,990 | -1.6% | $339 / Sq Ft |
| 01/27/2025 01/27/25 | For Sale | $914,990 | +273.5% | $344 / Sq Ft |
| 05/10/2024 05/10/24 | Sold | $245,000 | -10.9% | $404 / Sq Ft |
| 02/19/2024 02/19/24 | Pending | -- | -- | -- |
| 02/08/2024 02/08/24 | For Sale | $275,000 | 0.0% | $453 / Sq Ft |
| 01/15/2024 01/15/24 | Pending | -- | -- | -- |
| 01/05/2024 01/05/24 | Price Changed | $275,000 | -5.1% | $453 / Sq Ft |
| 11/27/2023 11/27/23 | Price Changed | $289,900 | -3.4% | $478 / Sq Ft |
| 10/09/2023 10/09/23 | For Sale | $300,000 | 0.0% | $494 / Sq Ft |
| 09/22/2023 09/22/23 | Pending | -- | -- | -- |
| 09/14/2023 09/14/23 | Price Changed | $300,000 | -7.7% | $494 / Sq Ft |
| 08/30/2023 08/30/23 | For Sale | $325,000 | +182.6% | $535 / Sq Ft |
| 02/09/2018 02/09/18 | Sold | $115,000 | +4.5% | $189 / Sq Ft |
| 01/31/2018 01/31/18 | Pending | -- | -- | -- |
| 01/29/2018 01/29/18 | For Sale | $110,000 | -- | $181 / Sq Ft |
Purchase History
| Date | Type | Sale Price | Title Company |
|---|---|---|---|
| Warranty Deed | $245,000 | Town Square Title | |
| Warranty Deed | $115,000 | Sunbet Title Agency | |
| Warranty Deed | $65,000 | Gold Svc Title Ins Agency Co | |
| Deed | $28,500 | -- | |
| Deed | $23,000 | -- | |
| Deed | -- | -- |
Mortgage History
| Date | Status | Loan Amount | Loan Type |
|---|---|---|---|
| Previous Owner | $59,827 | Unknown | |
| Previous Owner | $50,000 | New Conventional |
Similar Homes in Saint Petersburg, FL
Source: Stellar MLS
MLS Number: TB8343394
APN: 12-31-16-98064-000-0030
- 3444 21st St N
- 3236 19th St N
- 3130 19th St N
- 3320 18th St N
- 3110 19th St N
- 3029 20th St N
- 1943 36th Ave N
- 3611 19th St N
- 2234 36th Ave N
- 2201 30th Ave N
- 1934 30th Ave N
- 2035 29th Ave N
- 2001 29th Ave N
- 3128 17th St N
- 2931 23rd St N
- 1700 31st Ave N
- 3626 17th St N
- 3828 20th St N
- 3327 25th St N
- 1700 30th Ave N






