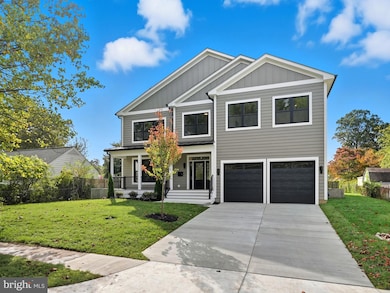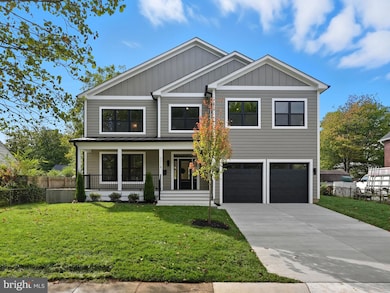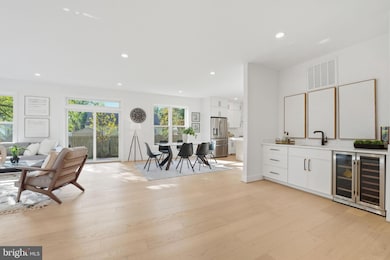3218 Blundell Rd Falls Church, VA 22042
Estimated payment $9,572/month
Highlights
- New Construction
- Open Floorplan
- Wood Flooring
- Gourmet Kitchen
- Craftsman Architecture
- Main Floor Bedroom
About This Home
Welcome to 3218 Blundell Road — a brand new, thoughtfully designed 4,800 sq ft single-family home offering the perfect blend of luxury, comfort, and convenience. This spacious residence features 6 bedrooms and 5 bathrooms, ideal for modern living and effortless entertaining.
Step inside to a bright and airy open floor plan, highlighted by soaring 9-foot ceilings and abundant natural light. The main level boasts a stunning modern kitchen with an expansive mitered-edge island, high-end stainless steel appliances, a pot filler, walk-in pantry, and elegant designer cabinetry—perfect for both everyday meals and hosting gatherings. Across from the kitchen, the family room features a cozy gas fireplace and a wet bar with a beverage center, creating an inviting space for entertaining. A main-level bedroom with a private en suite bath offers ideal guest accommodations or a comfortable home office.
Upstairs, the luxurious primary suite provides a true retreat, complete with a spa-inspired bathroom featuring a spacious walk-in shower with dual shower heads, a soaking tub, and two generous walk-in closets. Three additional well-sized bedrooms and two additional full baths, including one with a double vanity, provide ample space for family and guests.
The walk-up lower level is designed for versatility, offering a large rec room, an additional bedroom with en suite bath, and a flex room perfect for a home gym, office, or craft space.
Enjoy outdoor living on the welcoming, expansive front porch with TimberTech decking, or in the spacious, flat backyard-ideal for play or entertaining. The recently paved driveway leads to a generous two-car garage with direct access to a mudroom featuring built-in cubbies and a bench for everyday convenience.
Located in a prime spot with unbeatable access to Washington, DC, this home is just minutes from Tysons Corner, Merrifield, and the Mosaic District. Enjoy close proximity to Seven Corners, Arlington, Alexandria, and Fairfax; making this an ideal location for commuters and anyone seeking the best of Northern Virginia living. Come check it out yourself!
Co-Listing Agent
(703) 268-3119 tasheika@dutkoragen.com EXP Realty, LLC License #0225234998
Home Details
Home Type
- Single Family
Est. Annual Taxes
- $4,946
Year Built
- Built in 2025 | New Construction
Lot Details
- 7,200 Sq Ft Lot
- Property is in excellent condition
- Property is zoned 140
Parking
- 2 Car Attached Garage
- Front Facing Garage
- Garage Door Opener
Home Design
- Craftsman Architecture
- Slab Foundation
- Architectural Shingle Roof
- Metal Roof
- HardiePlank Type
Interior Spaces
- Property has 3 Levels
- Open Floorplan
- Wet Bar
- Built-In Features
- Ceiling height of 9 feet or more
- Skylights
- Recessed Lighting
- Gas Fireplace
- Mud Room
- Family Room Off Kitchen
- Formal Dining Room
- Wood Flooring
- Garden Views
- Finished Basement
- Walk-Up Access
- Fire and Smoke Detector
Kitchen
- Gourmet Kitchen
- Walk-In Pantry
- Butlers Pantry
- Gas Oven or Range
- Six Burner Stove
- Range Hood
- Built-In Microwave
- Dishwasher
- Stainless Steel Appliances
- Kitchen Island
- Upgraded Countertops
- Wine Rack
- Disposal
Bedrooms and Bathrooms
- En-Suite Bathroom
- Walk-In Closet
- Soaking Tub
- Walk-in Shower
Laundry
- Laundry on upper level
- Dryer
- Washer
Outdoor Features
- Porch
Schools
- Westlawn Elementary School
- Jackson Middle School
- Falls Church High School
Utilities
- Central Air
- Heat Pump System
- Natural Gas Water Heater
- Municipal Trash
Community Details
- No Home Owners Association
- Annalee Heights Subdivision
Listing and Financial Details
- Tax Lot 17
- Assessor Parcel Number 0602 02M 0017
Map
Home Values in the Area
Average Home Value in this Area
Tax History
| Year | Tax Paid | Tax Assessment Tax Assessment Total Assessment is a certain percentage of the fair market value that is determined by local assessors to be the total taxable value of land and additions on the property. | Land | Improvement |
|---|---|---|---|---|
| 2025 | $4,340 | $369,000 | $279,000 | $90,000 |
| 2024 | $4,340 | $448,380 | $264,000 | $184,380 |
| 2023 | $5,447 | $434,600 | $259,000 | $175,600 |
| 2022 | $5,342 | $421,240 | $254,000 | $167,240 |
| 2021 | $4,794 | $370,660 | $229,000 | $141,660 |
| 2020 | $4,541 | $348,910 | $214,000 | $134,910 |
| 2019 | $4,317 | $328,910 | $194,000 | $134,910 |
| 2018 | $3,782 | $328,910 | $194,000 | $134,910 |
| 2017 | $3,896 | $302,490 | $174,000 | $128,490 |
| 2016 | $3,777 | $292,490 | $164,000 | $128,490 |
| 2015 | $3,597 | $287,490 | $159,000 | $128,490 |
| 2014 | $3,534 | $282,550 | $159,000 | $123,550 |
Property History
| Date | Event | Price | List to Sale | Price per Sq Ft |
|---|---|---|---|---|
| 10/30/2025 10/30/25 | For Sale | $1,700,000 | -2.9% | $352 / Sq Ft |
| 10/09/2025 10/09/25 | For Sale | $1,750,000 | -- | $363 / Sq Ft |
Source: Bright MLS
MLS Number: VAFX2267528
APN: 0602-02M-0017
- 7004 Kenfig Dr
- 3211 Gary Ct
- 6938 Weston Rd
- 6939 Westmoreland Rd
- 3147 Headrow Ln
- 3305 Graham Rd
- 6908 Barrett Rd
- 3126 Headrow Cir
- 3221 Annandale Rd
- 7122 Oak Ridge Rd
- 6818 Barrett Rd
- 3333 Slade Run Dr
- 3027 Wayne Rd
- 6728 Barrett Rd
- 6911 Arlington Blvd
- 3411 Slade Ct
- 3016 Woodlawn Ave
- 3020 Fredsen Place
- 6724 Westlawn Dr
- 3112 Annandale Rd
- 3120 Chepstow Ln
- 7122 Oak Ridge Rd
- 3024 Wayne Rd
- 3052 Westfall Place
- 3359 Roundtree Estates Ct
- 3250 Brandy Ct
- 3304 Brandy Ct
- 2951 Rosemary Ln
- 7401 Camp Alger Ave
- 7373 Arlington Blvd
- 7308 Arlington Blvd
- 7412 Marc Dr
- 7400 Parkwood Ct
- 7427 Marc Dr
- 7435 Arlington Blvd
- 3611 Terrace Dr
- 3301 Fallowfield Dr
- 2836 Summerfield Rd
- 7598 Lakeside Village Dr
- 7596A Lakeside Village Dr







