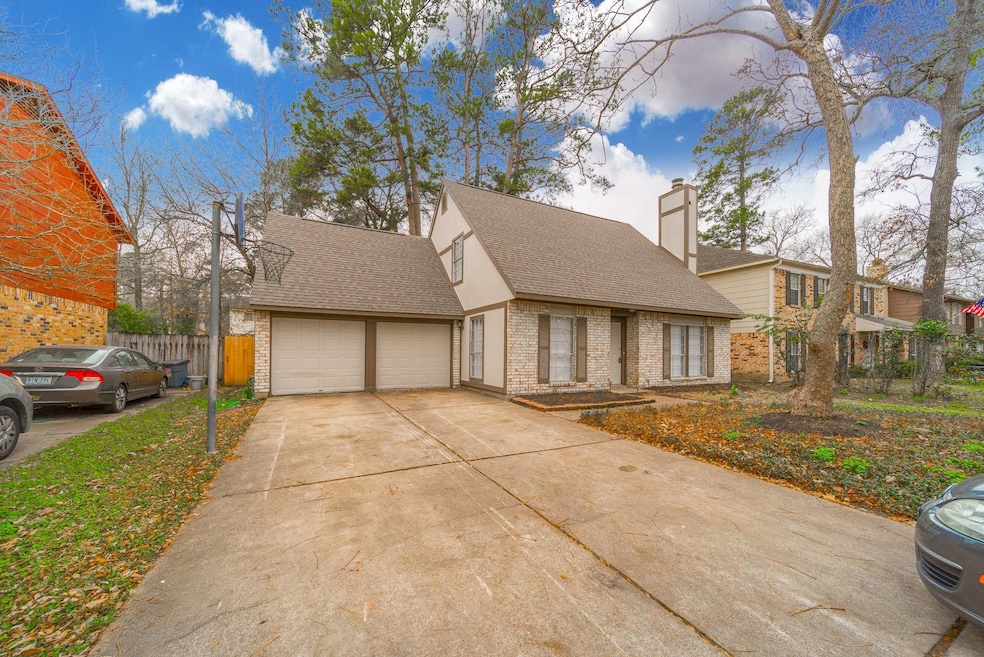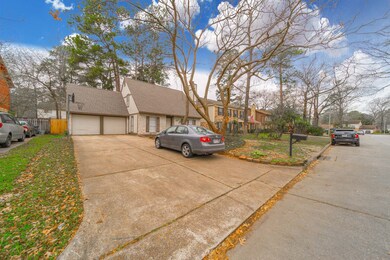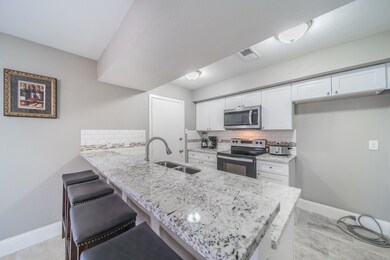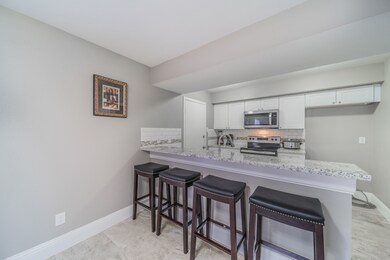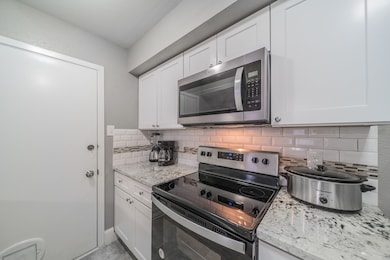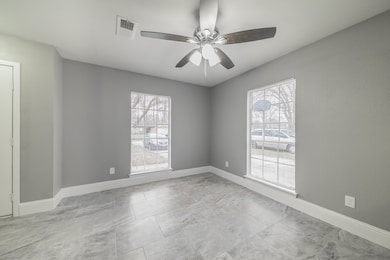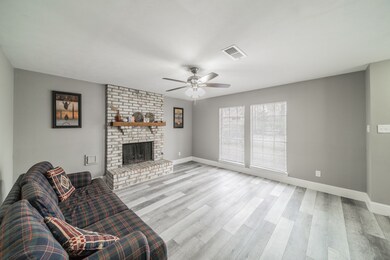
3218 Brookgreen Dr Kingwood, TX 77339
Highlights
- Deck
- Traditional Architecture
- Community Pool
- Greentree Elementary School Rated A-
- High Ceiling
- Cul-De-Sac
About This Home
As of April 2021Recently updated 4 Bedroom / 2 Bathroom home in Hunters Ridge Village subdivision!! Per seller: The property features new cabinets, granite, and appliances in the kitchen. Granite, Carrara Marble shower surrounds, polished hardwoods, EE plumbing fixtures and tile in bathroom. Large backyard on a cul de sac street. Quick commute to I-59!
Last Agent to Sell the Property
City Group Properties License #0738907 Listed on: 02/08/2021
Home Details
Home Type
- Single Family
Est. Annual Taxes
- $3,928
Year Built
- Built in 1980
Lot Details
- 7,938 Sq Ft Lot
- Cul-De-Sac
- North Facing Home
- Property is Fully Fenced
HOA Fees
- $38 Monthly HOA Fees
Parking
- 2 Car Attached Garage
- Driveway
Home Design
- Traditional Architecture
- Brick Exterior Construction
- Slab Foundation
- Composition Roof
- Wood Siding
Interior Spaces
- 1,509 Sq Ft Home
- 2-Story Property
- High Ceiling
- Wood Burning Fireplace
- Window Treatments
- Living Room
- Fire and Smoke Detector
- Washer and Gas Dryer Hookup
Kitchen
- Electric Oven
- Electric Range
- Microwave
- Dishwasher
- Disposal
Bedrooms and Bathrooms
- 4 Bedrooms
- 2 Full Bathrooms
Outdoor Features
- Deck
- Patio
Schools
- Greentree Elementary School
- Creekwood Middle School
- Kingwood High School
Utilities
- Central Heating and Cooling System
- Heating System Uses Gas
Community Details
Overview
- Sterling Association, Phone Number (832) 678-4500
- Hunters Ridge Village Sec 01 Subdivision
Recreation
- Community Pool
Ownership History
Purchase Details
Home Financials for this Owner
Home Financials are based on the most recent Mortgage that was taken out on this home.Purchase Details
Home Financials for this Owner
Home Financials are based on the most recent Mortgage that was taken out on this home.Purchase Details
Home Financials for this Owner
Home Financials are based on the most recent Mortgage that was taken out on this home.Purchase Details
Home Financials for this Owner
Home Financials are based on the most recent Mortgage that was taken out on this home.Purchase Details
Home Financials for this Owner
Home Financials are based on the most recent Mortgage that was taken out on this home.Similar Homes in the area
Home Values in the Area
Average Home Value in this Area
Purchase History
| Date | Type | Sale Price | Title Company |
|---|---|---|---|
| Warranty Deed | -- | Capital Title | |
| Vendors Lien | -- | Capital Title | |
| Vendors Lien | -- | Capital Title | |
| Vendors Lien | -- | First American Title | |
| Warranty Deed | -- | First American Title |
Mortgage History
| Date | Status | Loan Amount | Loan Type |
|---|---|---|---|
| Previous Owner | $163,029 | Construction | |
| Previous Owner | $125,000 | New Conventional | |
| Previous Owner | $125,000 | New Conventional | |
| Previous Owner | $73,197 | No Value Available | |
| Previous Owner | $92,000 | No Value Available | |
| Previous Owner | $73,600 | Credit Line Revolving | |
| Previous Owner | $50,900 | No Value Available |
Property History
| Date | Event | Price | Change | Sq Ft Price |
|---|---|---|---|---|
| 04/02/2021 04/02/21 | Sold | -- | -- | -- |
| 03/03/2021 03/03/21 | Pending | -- | -- | -- |
| 02/08/2021 02/08/21 | For Sale | $225,000 | +18.5% | $149 / Sq Ft |
| 11/16/2020 11/16/20 | Sold | -- | -- | -- |
| 10/17/2020 10/17/20 | Pending | -- | -- | -- |
| 07/02/2020 07/02/20 | For Sale | $189,900 | -- | $126 / Sq Ft |
Tax History Compared to Growth
Tax History
| Year | Tax Paid | Tax Assessment Tax Assessment Total Assessment is a certain percentage of the fair market value that is determined by local assessors to be the total taxable value of land and additions on the property. | Land | Improvement |
|---|---|---|---|---|
| 2024 | $5,774 | $246,691 | $68,704 | $177,987 |
| 2023 | $5,774 | $247,250 | $38,169 | $209,081 |
| 2022 | $5,401 | $218,662 | $38,169 | $180,493 |
| 2021 | $4,608 | $178,344 | $38,169 | $140,175 |
| 2020 | $4,006 | $147,780 | $38,169 | $109,611 |
| 2019 | $4,068 | $142,669 | $30,535 | $112,134 |
| 2018 | $1,825 | $145,037 | $23,932 | $121,105 |
| 2017 | $4,078 | $145,037 | $23,932 | $121,105 |
| 2016 | $3,708 | $139,416 | $23,932 | $115,484 |
| 2015 | $2,607 | $126,347 | $23,932 | $102,415 |
| 2014 | $2,607 | $107,538 | $23,932 | $83,606 |
Agents Affiliated with this Home
-
Pedro Martinez
P
Seller's Agent in 2021
Pedro Martinez
City Group Properties
(713) 364-6873
2 in this area
25 Total Sales
-
Jessica Wilson
J
Buyer's Agent in 2021
Jessica Wilson
Spirit Real Estate Group, LLC
(281) 601-7147
1 in this area
8 Total Sales
-
Brandon Smith
B
Seller's Agent in 2020
Brandon Smith
Century 21 Olympian Area Specialists
(832) 333-0360
2 in this area
35 Total Sales
Map
Source: Houston Association of REALTORS®
MLS Number: 73472829
APN: 1135460000005
- 4034 Buckeye Creek Rd
- 3130 Glade Springs Dr
- 3211 Park Garden Dr
- 3122 Glade Springs Dr
- 3122 Timberlark Dr
- 3347 Courtland Manor Ln
- 3715 Ember Spring Dr
- 3747 Clear Falls Dr
- 2643 Hidden Garden Dr
- 3619 Deerbrook Dr
- 3707 Clear Falls Dr
- 2903 Valley Rose Dr
- 3531 Brook Shadow Dr
- 3719 Sandy Forks Dr
- 3538 Glenwood Springs Dr
- 3311 Big Spruce Dr
- 4103 Garden Lake Dr
- 3530 Sandy Forks Dr
- 3531 Deerbrook Dr
- 2914 Silver Falls Dr
