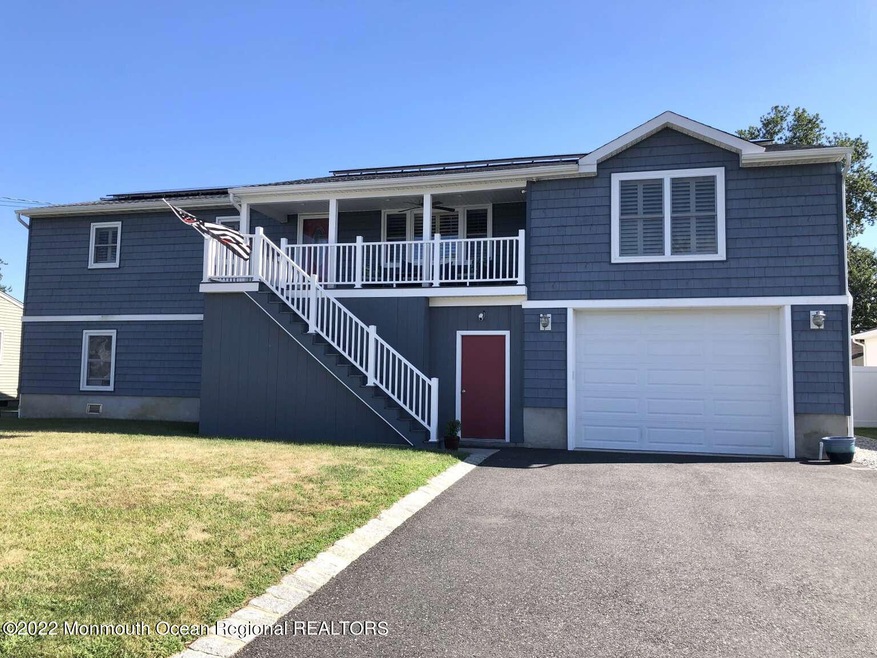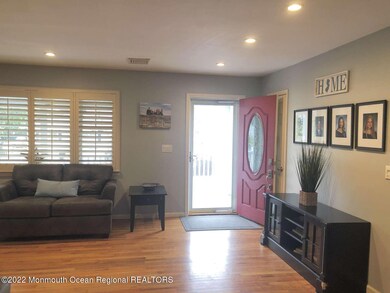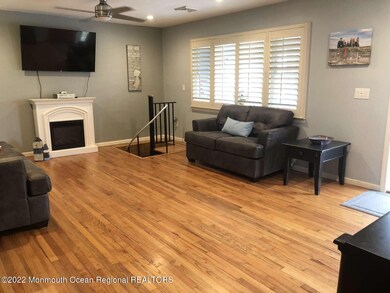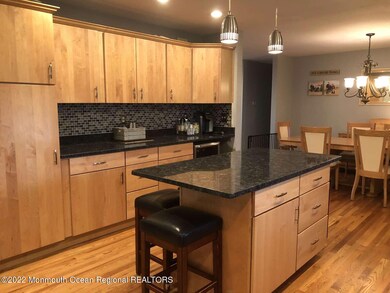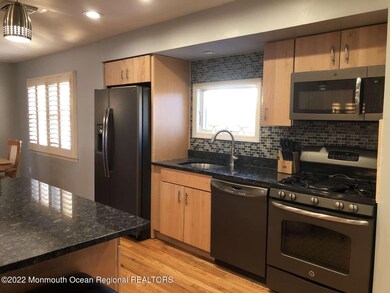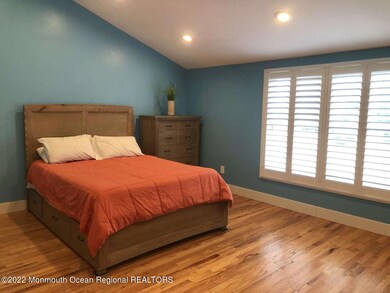
3218 Cohocton Ave Point Pleasant Boro, NJ 08742
Estimated Value: $886,000 - $1,053,000
Highlights
- Parking available for a boat
- In Ground Pool
- Curved or Spiral Staircase
- Indoor Spa
- Solar Power System
- New Kitchen
About This Home
As of April 2023Welcome home to Jersey Shore living! This home offers 5 bedrooms, which includes 2 master bedrooms, 4 bathrooms, and hardwood floors and plantation shutters throughout the main level. Enjoy entertaining in your outdoor paradise which includes upper-level deck with a large retractable awning, outdoor hot/cold shower and 18x36 heated, salt water inground pool. Let the happy hour come to you while entertaining at the pool bar with all weather enclosures and a Hot Springs hot tub. The garage is oversized with plenty of room for a workshop. The lower level is equipped with a bedroom, bathroom, large playroom and lots of storage. Other features include gas fireplace, whole house water softener, 2 tankless H20 heaters, inground sprinkler system which runs on a private well and owned solar panels to economize your electric bill which is typically under $4 each month. Steps away from the Beaver Dam Creek where you can fish and launch a SUP or kayak.
Last Agent to Sell the Property
Realmart Realty LLC. Brokerage Phone: 888-362-6543 License #0902217 Listed on: 02/22/2023
Last Buyer's Agent
Julie Choy
ERA/ All Realty

Home Details
Home Type
- Single Family
Est. Annual Taxes
- $7,932
Lot Details
- 7,841 Sq Ft Lot
- Lot Dimensions are 78 x 100
- Fenced
- Oversized Lot
- Sprinkler System
Parking
- 1 Car Direct Access Garage
- Oversized Parking
- Garage Door Opener
- Double-Wide Driveway
- On-Street Parking
- Off-Street Parking
- Parking available for a boat
- RV Access or Parking
Home Design
- Raised Ranch Architecture
- Slab Foundation
- Shingle Roof
- Vinyl Siding
Interior Spaces
- 3,100 Sq Ft Home
- 2-Story Property
- Curved or Spiral Staircase
- Recessed Lighting
- Light Fixtures
- Gas Fireplace
- Awning
- Insulated Windows
- Blinds
- French Doors
- Insulated Doors
- Family Room
- Living Room
- Combination Kitchen and Dining Room
- Den
- Indoor Spa
- Wood Flooring
Kitchen
- New Kitchen
- Eat-In Kitchen
- Gas Cooktop
- Stove
- Microwave
- Kitchen Island
- Granite Countertops
- Disposal
Bedrooms and Bathrooms
- 5 Bedrooms
- 4 Full Bathrooms
- Dual Vanity Sinks in Primary Bathroom
- Whirlpool Bathtub
- Primary Bathroom Bathtub Only
- Primary Bathroom includes a Walk-In Shower
Attic
- Attic Fan
- Pull Down Stairs to Attic
Eco-Friendly Details
- Solar Power System
- Solar owned by seller
Pool
- In Ground Pool
- Fence Around Pool
- Outdoor Shower
- Saltwater Pool
- Vinyl Pool
Outdoor Features
- Deck
- Enclosed patio or porch
- Exterior Lighting
- Shed
- Storage Shed
Schools
- Nellie F. Bennett Elementary School
- Memorial Middle School
- Point Pleasant Borough High School
Utilities
- Forced Air Zoned Heating and Cooling System
- Baseboard Heating
- Tankless Water Heater
- Natural Gas Water Heater
- Water Softener
Community Details
- No Home Owners Association
Listing and Financial Details
- Assessor Parcel Number 25-00371-0000-00020
Ownership History
Purchase Details
Home Financials for this Owner
Home Financials are based on the most recent Mortgage that was taken out on this home.Purchase Details
Home Financials for this Owner
Home Financials are based on the most recent Mortgage that was taken out on this home.Purchase Details
Home Financials for this Owner
Home Financials are based on the most recent Mortgage that was taken out on this home.Similar Homes in Point Pleasant Boro, NJ
Home Values in the Area
Average Home Value in this Area
Purchase History
| Date | Buyer | Sale Price | Title Company |
|---|---|---|---|
| Pan Da Jian | $800,000 | Surety Title | |
| Oconnor Suzanne | $317,000 | Old Republic National Title | |
| Hurst Dolores | $185,000 | -- |
Mortgage History
| Date | Status | Borrower | Loan Amount |
|---|---|---|---|
| Open | Pan Da Jian | $560,000 | |
| Previous Owner | Beady Theodore F | $377,000 | |
| Previous Owner | Beady Suzanne | $100,000 | |
| Previous Owner | Oconnor Suzanne | $7,100 | |
| Previous Owner | Connor Suzanne O | $23,900 | |
| Previous Owner | Oconnor Suzanne | $253,600 | |
| Previous Owner | Hurst Dolores B | $15,000 | |
| Previous Owner | Hurst Dolores | $75,000 | |
| Previous Owner | Peters Arthur R | $148,000 |
Property History
| Date | Event | Price | Change | Sq Ft Price |
|---|---|---|---|---|
| 04/28/2023 04/28/23 | Pending | -- | -- | -- |
| 04/27/2023 04/27/23 | Sold | $800,000 | -4.8% | $258 / Sq Ft |
| 04/18/2023 04/18/23 | For Sale | $839,900 | 0.0% | $271 / Sq Ft |
| 04/18/2023 04/18/23 | Pending | -- | -- | -- |
| 04/11/2023 04/11/23 | For Sale | $839,900 | 0.0% | $271 / Sq Ft |
| 02/28/2023 02/28/23 | Pending | -- | -- | -- |
| 02/22/2023 02/22/23 | For Sale | $839,900 | +5.0% | $271 / Sq Ft |
| 01/18/2023 01/18/23 | Off Market | $800,000 | -- | -- |
| 09/19/2022 09/19/22 | For Sale | $839,900 | -- | $271 / Sq Ft |
Tax History Compared to Growth
Tax History
| Year | Tax Paid | Tax Assessment Tax Assessment Total Assessment is a certain percentage of the fair market value that is determined by local assessors to be the total taxable value of land and additions on the property. | Land | Improvement |
|---|---|---|---|---|
| 2024 | $10,261 | $469,400 | $189,000 | $280,400 |
| 2023 | $10,050 | $469,400 | $189,000 | $280,400 |
| 2022 | $8,057 | $376,300 | $189,000 | $187,300 |
| 2021 | $7,932 | $376,300 | $189,000 | $187,300 |
| 2020 | $7,850 | $376,300 | $189,000 | $187,300 |
| 2019 | $7,744 | $376,300 | $189,000 | $187,300 |
| 2018 | $7,515 | $376,300 | $189,000 | $187,300 |
| 2017 | $6,578 | $336,800 | $189,000 | $147,800 |
| 2016 | $6,527 | $336,800 | $189,000 | $147,800 |
| 2015 | $6,450 | $336,800 | $189,000 | $147,800 |
| 2014 | $6,302 | $336,800 | $189,000 | $147,800 |
Agents Affiliated with this Home
-
Jack Yao

Seller's Agent in 2023
Jack Yao
Realmart Realty LLC.
(732) 698-8068
5 in this area
688 Total Sales
-

Buyer's Agent in 2023
Julie Choy
ERA/ All Realty
(732) 829-3900
1 in this area
95 Total Sales
Map
Source: MOREMLS (Monmouth Ocean Regional REALTORS®)
MLS Number: 22229643
APN: 25-00371-0000-00020
- 3213 Mattapan Ave
- 3228 Nowata Ave
- 3141 Powhatan Ave
- 3132 Cohocton Ave
- 3206 Chicopee Place
- 1119 Northstream Pkwy
- 3118 Pocahontas Ave
- 3122 Hiawatha Ave
- 619 Mistletoe Ave
- 3403 Bridge Ave Unit 2
- 1336 Sleepy Hollow Rd
- 1316 Sunset Ave
- 119 Daybreak Ct
- 605 Oak Terrace
- 1553 Littlehill Rd
- 1504 Ivy Rd
- 3431 Bridge Ave Unit 9
- 2193 Route 88
- 2183 New Jersey 88
- 2509 Beech St
- 3218 Cohocton Ave
- 3220 Cohocton Ave
- 3216 Cohocton Ave
- 3221 Mattapan Ave
- 3223 Mattapan Ave
- 3219 Mattapan Ave
- 3214 Cohocton Ave
- 3222 Cohocton Ave
- 1106 Cohocton Place
- 3215 Cohocton Ave
- 3217 Mattapan Ave
- 3225 Mattapan Ave
- 3212 Cohocton Ave
- 3215 Mattapan Ave
- 3213 Cohocton Ave
- 1107 Cohocton Place
- 1104 Cohocton Place
- 1200 Comanche Ave
- 3224 Mattapan Ave
- 3222 Mattapan Ave
