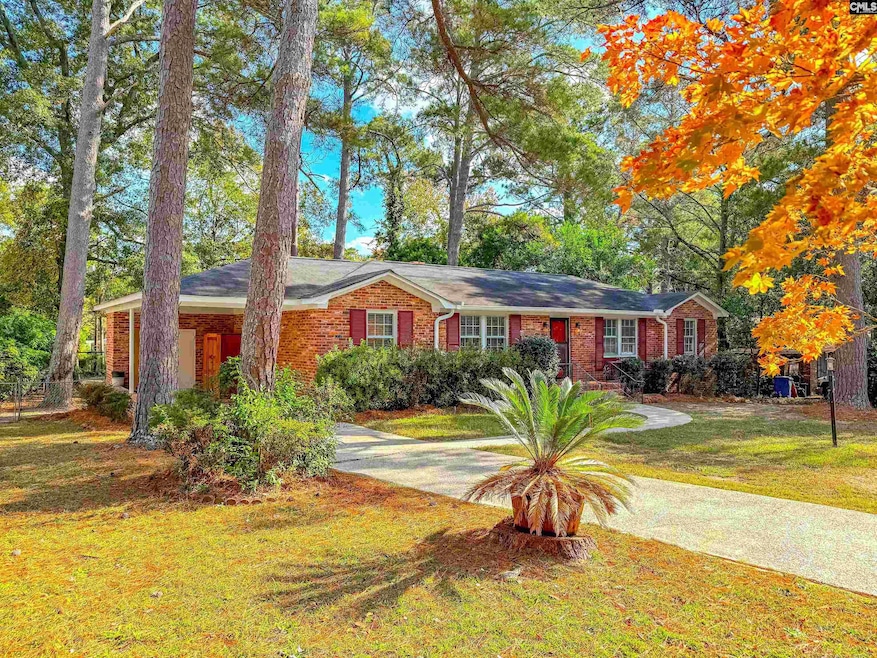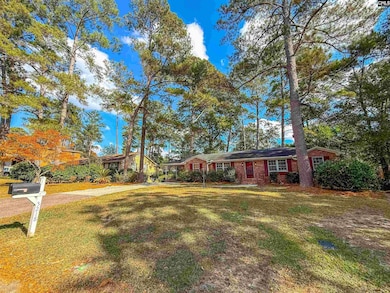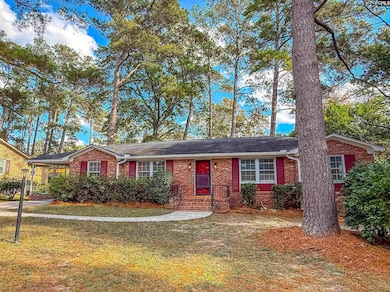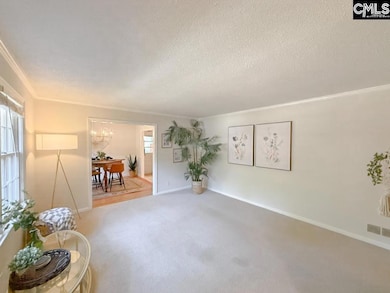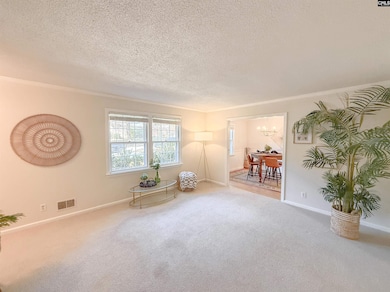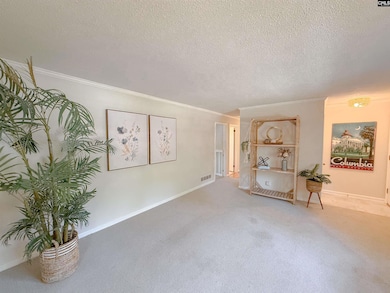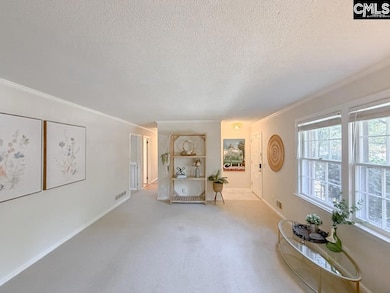3218 Danfield Dr Columbia, SC 29204
Estimated payment $1,397/month
Highlights
- Popular Property
- Traditional Architecture
- No HOA
- Deck
- Wood Flooring
- Front Porch
About This Home
Welcome home to 3218 Danfield Drive in the desirable Bradley neighborhood! This beautifully updated brick ranch offers 3 bedrooms, 2 full baths, and a perfect blend of classic charm and modern comfort. Large windows fill the home with natural light, creating an inviting and comfortable atmosphere from the moment you step inside.The spacious formal living room is ideal for relaxing or entertaining, while the cozy den—with its charming fireplace—provides the perfect spot to unwind. The formal dining room seamlessly connects to both living areas, providing a warm space for family meals and gatherings.The kitchen features painted cabinets, a stylish new tile backsplash, and a new sink, providing ample counter and storage space for everyday cooking. Both bathrooms have been refreshed with new toilets, updated fixtures, and a new vanity in the primary bath.Beautifully refinished hardwood floors extend throughout the bedrooms and dining areas, complemented by fresh, neutral paint, new ceiling fans, blinds, and closet doors, as well as updated lighting throughout the home.Outside, enjoy a freshly stained deck overlooking a large fenced backyard—perfect for outdoor entertaining or pets. Additional exterior updates include new gutters, a new screen door, professional power washing, a new vapor barrier, and a termite bond for peace of mind.With its blend of character, comfort, and thoughtful updates, 3218 Danfield Drive is a move-in-ready home you don’t want to miss. Schedule your showing today! Disclaimer: CMLS has not reviewed and, therefore, does not endorse vendors who may appear in listings.
Open House Schedule
-
Thursday, November 20, 20254:00 to 5:45 pm11/20/2025 4:00:00 PM +00:0011/20/2025 5:45:00 PM +00:00Updated and move in ready! Come see this home on Thursday afternoon.Add to Calendar
Home Details
Home Type
- Single Family
Est. Annual Taxes
- $1,276
Year Built
- Built in 1963
Lot Details
- 0.33 Acre Lot
- Back Yard Fenced
- Chain Link Fence
Parking
- 1 Car Garage
- Attached Carport
Home Design
- Traditional Architecture
- Four Sided Brick Exterior Elevation
Interior Spaces
- 1,560 Sq Ft Home
- 1-Story Property
- Bookcases
- Ceiling Fan
- Wood Burning Fireplace
- Great Room with Fireplace
- Dining Area
- Crawl Space
- Pull Down Stairs to Attic
- Fire and Smoke Detector
- Laundry on main level
Kitchen
- Self-Cleaning Oven
- Free-Standing Range
- Induction Cooktop
- Microwave
- Dishwasher
- Tiled Backsplash
- Formica Countertops
Flooring
- Wood
- Carpet
- Tile
Bedrooms and Bathrooms
- 3 Bedrooms
- Walk-In Closet
- 2 Full Bathrooms
- Bathtub with Shower
- Garden Bath
Outdoor Features
- Deck
- Shed
- Rain Gutters
- Front Porch
Schools
- Bradley Elementary School
- Sanders Middle School
- Keenan High School
Utilities
- Central Heating and Cooling System
- Gas Water Heater
Community Details
- No Home Owners Association
- Bradley Subdivision
Map
Home Values in the Area
Average Home Value in this Area
Tax History
| Year | Tax Paid | Tax Assessment Tax Assessment Total Assessment is a certain percentage of the fair market value that is determined by local assessors to be the total taxable value of land and additions on the property. | Land | Improvement |
|---|---|---|---|---|
| 2023 | $1,276 | $0 | $0 | $0 |
| 2021 | $814 | $4,350 | $0 | $0 |
| 2020 | $859 | $4,350 | $0 | $0 |
| 2019 | $865 | $4,350 | $0 | $0 |
| 2018 | $873 | $4,290 | $0 | $0 |
| 2017 | $850 | $4,290 | $0 | $0 |
| 2016 | $820 | $4,290 | $0 | $0 |
| 2015 | $820 | $4,290 | $0 | $0 |
| 2014 | $819 | $107,300 | $0 | $0 |
| 2013 | -- | $4,290 | $0 | $0 |
Property History
| Date | Event | Price | List to Sale | Price per Sq Ft |
|---|---|---|---|---|
| 11/19/2025 11/19/25 | Price Changed | $244,900 | -0.8% | $157 / Sq Ft |
| 11/12/2025 11/12/25 | For Sale | $246,900 | -- | $158 / Sq Ft |
Purchase History
| Date | Type | Sale Price | Title Company |
|---|---|---|---|
| Deed | $185,000 | South Carolina Title | |
| Deed | $90,000 | -- |
Mortgage History
| Date | Status | Loan Amount | Loan Type |
|---|---|---|---|
| Open | $166,500 | New Conventional | |
| Previous Owner | $88,609 | FHA |
Source: Consolidated MLS (Columbia MLS)
MLS Number: 621543
APN: 14101-02-35
- 2135 Mockingbird Rd
- 1529 Bradley Dr
- 1710 Bradley Dr
- 41 Tommy Cir
- 1810 Ashby Rd
- 1306 Bonner Ave
- 2 Godbold Ct
- 3306 Pine Belt Rd
- 224 Glenbrooke Cir
- 3801 Baldwin Rd
- 4019 Baldwin Rd
- 1361 Kingston Rd
- 3319 Covenant Rd
- 2836 Stepp Dr
- 2719 Glenwood Rd
- 91 Hutto Ct
- 3136 Barnes Springs Rd
- 3541 Foxhall Rd
- 103 Hutto Ct
- 3726 Maybank St
- 1335 Victory St
- 3416 Truman St
- 1813 Bassler St
- 3422 Covenant Rd
- 3431 Covenant Rd
- 4443 Bethel Church Rd Unit 12
- 4443 Bethel Church Rd
- 4215 Bethel Church Rd
- 1808 Lowder Rd
- 1612 Ogden St
- 4030 Maurice St
- 4214 Bethel Church Rd
- 2401 Truax Ln
- 2234 Margurette St
- 4020 Hanson Ave
- 2322 Two Notch Rd
- 1825 St Julian Unit 10-D
- 3415 Piedmont Ave Unit B
- 2205 Harper St Unit A
- 2205 Harper St Unit C
