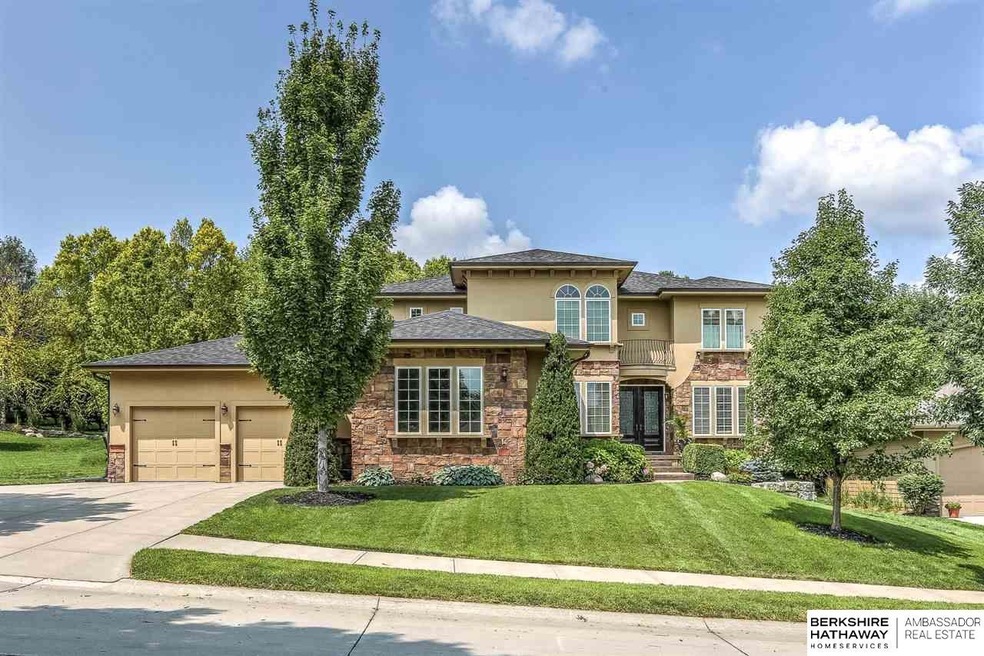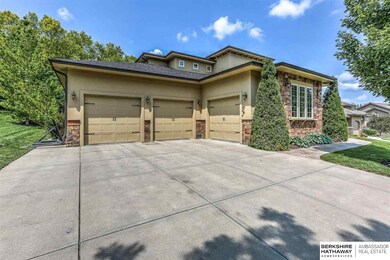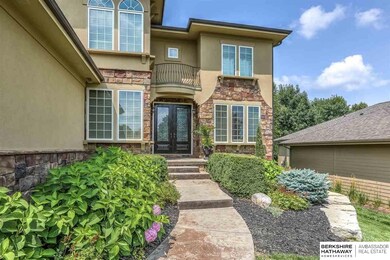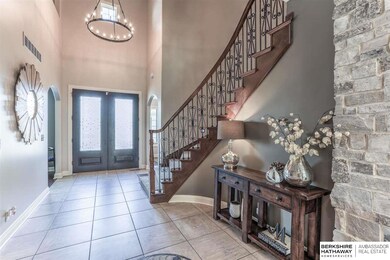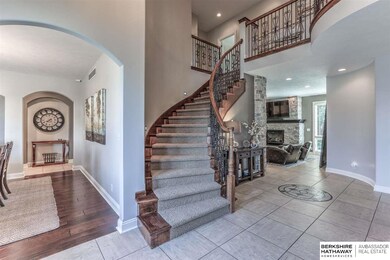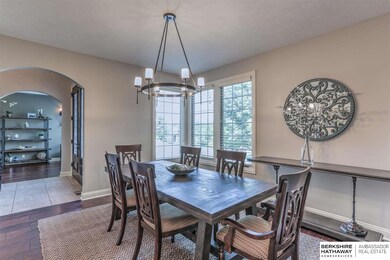
3218 S 184th Terrace Omaha, NE 68130
South Elkhorn NeighborhoodHighlights
- Great Room with Fireplace
- Engineered Wood Flooring
- Covered Patio or Porch
- West Bay Elementary School Rated A
- Cathedral Ceiling
- Formal Dining Room
About This Home
As of December 2021Absolutely stunning 2 Story that is better than new construction & offers an abundance of space plus luxury details you dream about! Step inside to discover a soaring foyer w/ grand staircase & open floor plan w/ a meticulous interior;fresh paint;modern lighting;tons of natural light;9ft+ ceilings;an updated kitchen w/ massive island,granite counters,dual ovens&huge walk-in pantry;main floor office,formal dining & flex space & cozy living room!The 2nd floor offers a beautiful master suite w/ full bath & enormous walk-in closet plus 3 additional beds,2 private baths & laundry too!The real star of this home & the spot you'll want to hang out in is the lower level w/ it's jaw-dropping designer finishes;custom wet bar;wine room;oversized rec room w/ fireplace & projector screen;pool table area;bedroom;full bathbonus room-perfect for kids movie night or home office & loads of storage! Fully fenced backyard w/ covered patio,oversized garage,phenomenal upgrades plus a prime location too!
Last Agent to Sell the Property
BHHS Ambassador Real Estate License #20100206 Listed on: 07/29/2021

Home Details
Home Type
- Single Family
Est. Annual Taxes
- $11,497
Year Built
- Built in 2008
Lot Details
- 0.27 Acre Lot
- Lot Dimensions are 85 x 140
- Property is Fully Fenced
- Aluminum or Metal Fence
- Sprinkler System
HOA Fees
- $10 Monthly HOA Fees
Parking
- 3 Car Attached Garage
- Tandem Garage
- Garage Door Opener
Home Design
- Composition Roof
- Concrete Perimeter Foundation
- Stucco
- Stone
Interior Spaces
- 2-Story Property
- Wet Bar
- Cathedral Ceiling
- Ceiling Fan
- Window Treatments
- Two Story Entrance Foyer
- Great Room with Fireplace
- 2 Fireplaces
- Formal Dining Room
- Recreation Room with Fireplace
- Home Security System
- Finished Basement
Kitchen
- Convection Oven
- Microwave
- Dishwasher
- Disposal
Flooring
- Engineered Wood
- Wall to Wall Carpet
- Ceramic Tile
Bedrooms and Bathrooms
- 5 Bedrooms
- Walk-In Closet
- Dual Sinks
- Shower Only
Outdoor Features
- Covered Patio or Porch
- Exterior Lighting
Schools
- West Bay Elementary School
- Elkhorn Ridge Middle School
- Elkhorn South High School
Utilities
- Forced Air Zoned Heating and Cooling System
- Heating System Uses Gas
Community Details
- Association fees include common area maintenance
- West Bay Woods 2 HOA
- West Bay Woods 2 Subdivision
Listing and Financial Details
- Assessor Parcel Number 2425241741
- Tax Block 32
Ownership History
Purchase Details
Home Financials for this Owner
Home Financials are based on the most recent Mortgage that was taken out on this home.Purchase Details
Home Financials for this Owner
Home Financials are based on the most recent Mortgage that was taken out on this home.Purchase Details
Similar Homes in the area
Home Values in the Area
Average Home Value in this Area
Purchase History
| Date | Type | Sale Price | Title Company |
|---|---|---|---|
| Warranty Deed | -- | Stewart Title Company | |
| Warranty Deed | $385,000 | Midwest Title Inc | |
| Deed | $50,000 | -- |
Mortgage History
| Date | Status | Loan Amount | Loan Type |
|---|---|---|---|
| Open | $548,250 | Balloon | |
| Previous Owner | $298,000 | New Conventional | |
| Previous Owner | $308,000 | Future Advance Clause Open End Mortgage |
Property History
| Date | Event | Price | Change | Sq Ft Price |
|---|---|---|---|---|
| 12/28/2021 12/28/21 | Sold | $727,000 | -3.1% | $149 / Sq Ft |
| 09/11/2021 09/11/21 | Pending | -- | -- | -- |
| 07/29/2021 07/29/21 | For Sale | $750,000 | +94.8% | $153 / Sq Ft |
| 12/20/2013 12/20/13 | Sold | $385,000 | -3.8% | $112 / Sq Ft |
| 11/26/2013 11/26/13 | Pending | -- | -- | -- |
| 11/06/2013 11/06/13 | For Sale | $400,000 | -- | $117 / Sq Ft |
Tax History Compared to Growth
Tax History
| Year | Tax Paid | Tax Assessment Tax Assessment Total Assessment is a certain percentage of the fair market value that is determined by local assessors to be the total taxable value of land and additions on the property. | Land | Improvement |
|---|---|---|---|---|
| 2024 | $15,203 | $723,100 | $79,600 | $643,500 |
| 2023 | $15,203 | $723,100 | $79,600 | $643,500 |
| 2022 | $14,088 | $616,100 | $79,600 | $536,500 |
| 2021 | $11,390 | $494,900 | $79,600 | $415,300 |
| 2020 | $11,497 | $494,900 | $79,600 | $415,300 |
| 2019 | $11,930 | $515,200 | $79,600 | $435,600 |
| 2018 | $11,825 | $515,200 | $79,600 | $435,600 |
| 2017 | $11,543 | $515,200 | $79,600 | $435,600 |
| 2016 | $11,543 | $439,700 | $45,000 | $394,700 |
| 2015 | $10,609 | $439,700 | $45,000 | $394,700 |
| 2014 | $10,609 | $385,000 | $45,000 | $340,000 |
Agents Affiliated with this Home
-
Megan Owens

Seller's Agent in 2021
Megan Owens
BHHS Ambassador Real Estate
(402) 689-4984
11 in this area
570 Total Sales
-
Georgia Parment

Buyer's Agent in 2021
Georgia Parment
RE/MAX Results
(402) 430-7564
2 in this area
88 Total Sales
-
Jeff Rensch

Seller's Agent in 2013
Jeff Rensch
NP Dodge Real Estate Sales, Inc.
(402) 677-5333
9 in this area
515 Total Sales
-
Laine Weisbeck
L
Buyer's Agent in 2013
Laine Weisbeck
Platinum Realty LLC
(402) 650-4744
1 in this area
3 Total Sales
Map
Source: Great Plains Regional MLS
MLS Number: 22117609
APN: 2524-1741-24
- 3211 S 184th Terrace
- 3216 S 185th St
- 3211 S 186th St
- 3229 S 187th St
- 18620 Vinton St
- 18131 C St
- 18668 Nina St
- 18927 Hansen St
- 3810 S 189th St
- 2428 S 182nd Cir
- 2307 S 184th Cir
- 2502 S 186th Cir
- 2330 S 183rd Cir
- 2221 S 181st Cir
- 2215 S 181st Cir
- 2143 S 181st Cir
- 2131 S 181st Cir
- 2227 S 189th Cir
- 3903 S 192nd Ave
- 3921 S 192nd Ave
