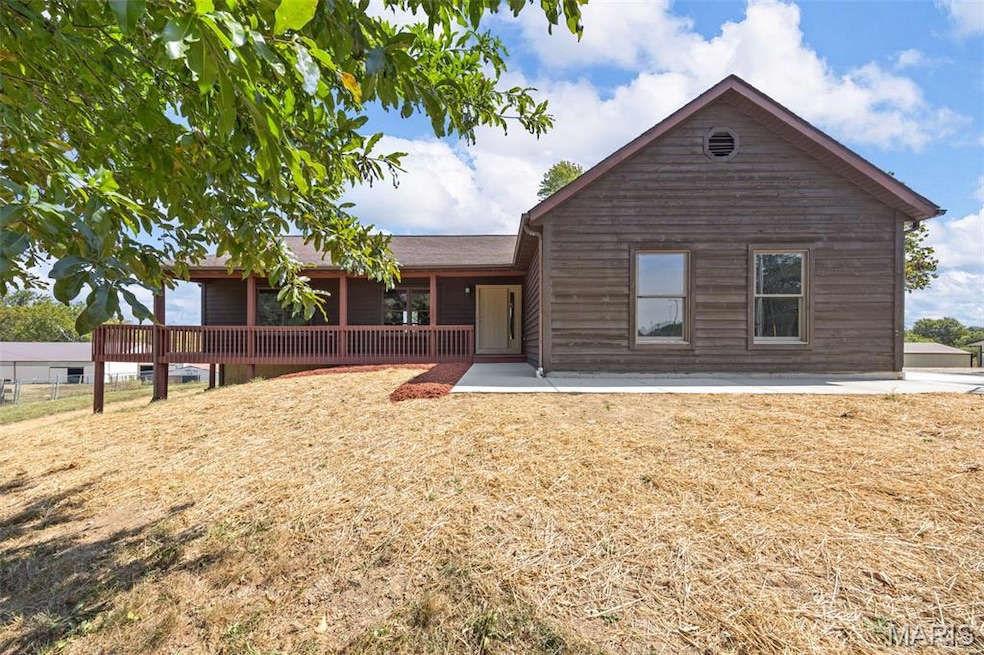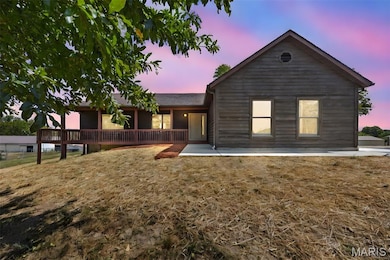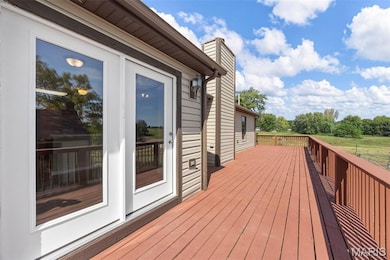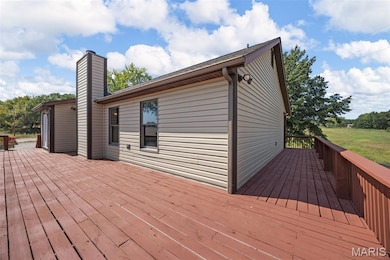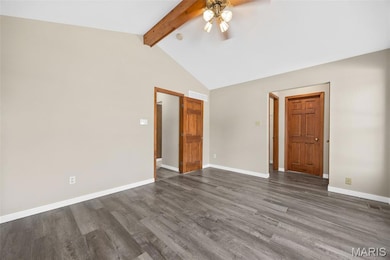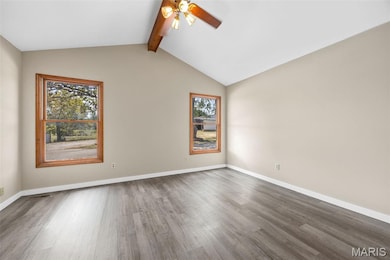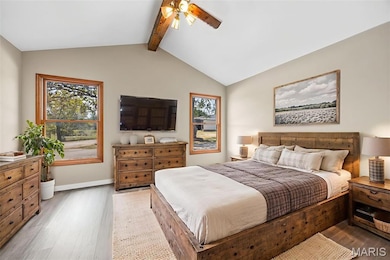3218 S Highway W - Lot 5-6 Winfield, MO 63389
Estimated payment $2,772/month
Highlights
- Additional Residence on Property
- Second Garage
- Deck
- Horses Allowed On Property
- Clubhouse
- Vaulted Ceiling
About This Home
TWO Parcels included for this price-- approx 2.36acres-- You get a Large 1666sf Residential House with 3 bed, 3 bath, partially finished walkout basement with 3-car garage and wrap-around deck. Additionally included with this sale is a detached 2400sf building previously used as a Boarding Kennel and dog grooming area. This building could easily be converted into an Guest house, workshop, game area, or your new business location. This is an easy renovation opportunity. So many uses. PLUS you get a 35x65 Bonus Building.
Building #1 --- Home has 3 bed, 3 full baths and approx 2066sf of living space including the partially finished walkout basement. Spacious kitchen with full compliment of appliances and separate breakfast nook. Oversized living room with woodburning fireplace, vaulted ceiling, & solid wood doors. This is a split bedroom floorplan with primary bedroom off the kitchen hallway area the other bedrooms at the opposite end of the home. The primary bedroom has walk-in closet, bathroom with dual vanities, separate shower and jet tub. Main Floor Laundry. Walkout basement has bonus recreation room, full bath, and storage area. Amazing Wrap-Around Deck with full view of the property. Fenced yard too! Attached 2-car garage and a detached Bonus 1-car garage with Workshop area-- Covered parking area for 3. Home is freshly painted with newer flooring, lighting, and many upgrades. Troy School District. This is a Subdivided land parcel and more land is available. Make sure you look at the other LOTS available in this area- NO HOA-- Call Agent for further Details. Building #2 -----Currently set-up as a Dog Boarding house with both Interior & exterior kennels. Interior has central HVAC, dog washing area, laundry services, front desk area, and fenced training area. The dog boarding/grooming area is set up with 15 climate controlled kennel areas with outside access for exercise. Drains and separate septic system, electric and water. 2 additional dog kennel structures that have 10 kennels which are set up for radiant heating. There are 4 buildings that are included with this parcel -- the main boarding house, 2 outside kennel areas, and a Bonus Storage (approx 35x65).
OVERALL- This is a phenomenal opportunity for over 4000sf of living area and covered parking easily for 10 plus vehicles. NO HOA and so much privacy in the Troy School District area. Call Agent with questions-
Home Details
Home Type
- Single Family
Est. Annual Taxes
- $1,900
Year Built
- Built in 1996 | Remodeled
Lot Details
- 2.36 Acre Lot
- Property fronts a highway
- Dog Run
- Kennel
- Electric Fence
- Landscaped
- Native Plants
- Level Lot
- Cleared Lot
- Few Trees
- Private Yard
- Back Yard
Parking
- 10 Car Garage
- Carport
- Second Garage
- Workshop in Garage
- Side Facing Garage
- Shared Driveway
- Additional Parking
Home Design
- Ranch Style House
- Frame Construction
- Architectural Shingle Roof
- Vinyl Siding
- Concrete Perimeter Foundation
Interior Spaces
- Vaulted Ceiling
- Ceiling Fan
- Wood Burning Fireplace
- Panel Doors
- Family Room with Fireplace
- Formal Dining Room
- Workshop
- Storage
Kitchen
- Breakfast Room
- Breakfast Bar
- Free-Standing Gas Oven
- Microwave
- Dishwasher
- Disposal
Flooring
- Carpet
- Laminate
- Ceramic Tile
Bedrooms and Bathrooms
- 3 Bedrooms
- Walk-In Closet
- Double Vanity
- Soaking Tub
- Separate Shower
Laundry
- Laundry Room
- Laundry on main level
Partially Finished Basement
- Walk-Out Basement
- Basement Fills Entire Space Under The House
- Basement Ceilings are 8 Feet High
- Sump Pump
- Finished Basement Bathroom
- Basement Window Egress
Outdoor Features
- Deck
- Shed
- Outbuilding
- Wrap Around Porch
Schools
- Cuivre Park Elementary School
- Troy Middle School
- Troy Buchanan High School
Utilities
- Forced Air Heating and Cooling System
- Single-Phase Power
- Shared Well
- Well
- Septic Tank
Additional Features
- Additional Residence on Property
- Agricultural
- Horses Allowed On Property
Listing and Financial Details
- Assessor Parcel Number 141012000000010001_lot 5_6
Community Details
Overview
- No Home Owners Association
Amenities
- Clubhouse
- Community Storage Space
Map
Home Values in the Area
Average Home Value in this Area
Property History
| Date | Event | Price | List to Sale | Price per Sq Ft |
|---|---|---|---|---|
| 11/22/2025 11/22/25 | For Sale | $495,000 | -- | $113 / Sq Ft |
Source: MARIS MLS
MLS Number: MIS25078096
- 3218 S Highway W - Lot 6
- 3218 S Highway W - Lot 5
- 3218 S Highway - Lot 4
- 3218 S
- 3218 S Highway W - Lot 7
- 3218 S Highway - Lot 3
- 3218 S Highway - Lot 2
- 3218 S Highway - Lot 1
- 3147 S Hwy W
- 440 Winchester Way
- 121 Equestrian Dr
- 196 Equestrian Dr
- 101 Equestrian Dr
- 0 Hwy 47 & Hwy W - Lot 6 (16 5+ - Acres)
- 0
- 0 Hwy 47 & Hwy W - Lot 3 (2 6+ - Acres)
- 0 Hwy 47 & Hwy W - Lot 2 (2 3+ - Acres)
- 108 Linder Ln
- 0 Hwy 47 & Hwy W - Lot 7 (2 2+ - Acres)
- 2850 S Hwy W
- 20 Canyon Creek Ct
- 140 Autumn Oaks Dr
- 4 Santo Domingo Dr
- 228 Truman Ct Unit 228
- 32 Elm Tree Rd
- 6000-9000 Boone Street Commons Ct
- 4 Quail Run Cir
- 115 E Sycamore Rd
- 22 Tennis Ct
- 1145 Marathon Dr
- 3848 Bedford Pointe Dr
- 2010 Peine Rd
- 1720 Woods Mill Dr
- 1684 Woods Mill Dr
- 48 Huntleigh Park Ct
- 3 Lost Canyon Ct
- 205 Stone Run Blvd
- 816 Mule Creek Dr
- 310 Woodson Trail Dr
- 546 White Fence Dr
