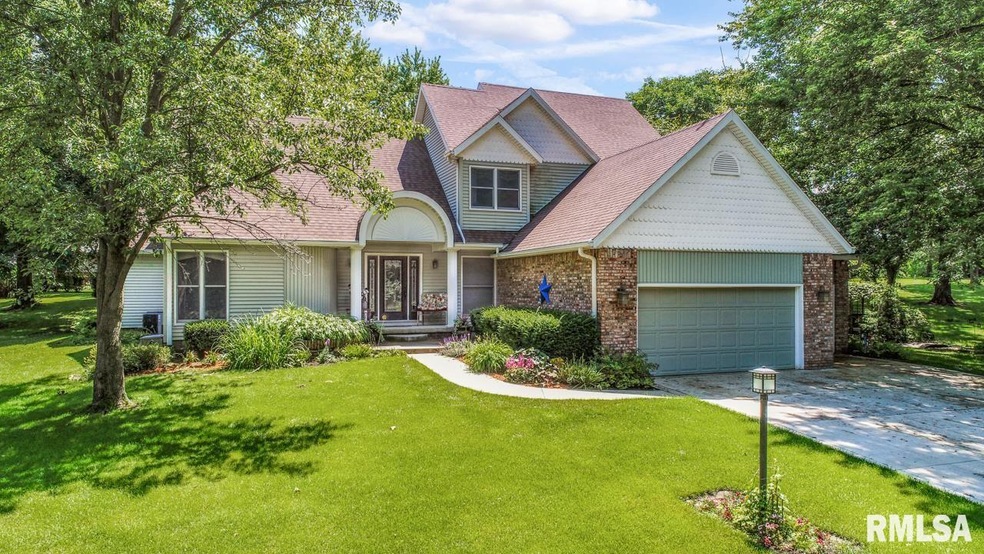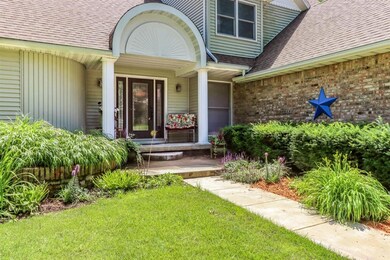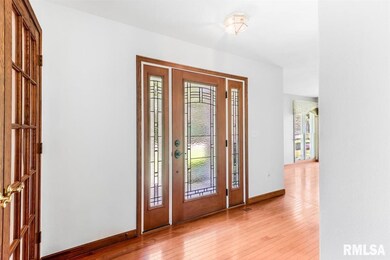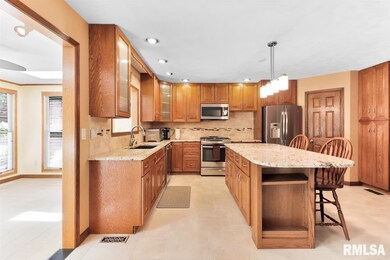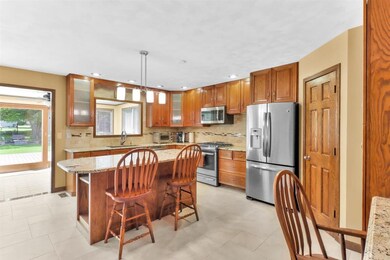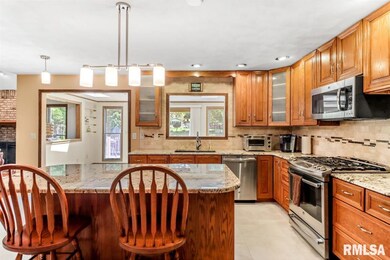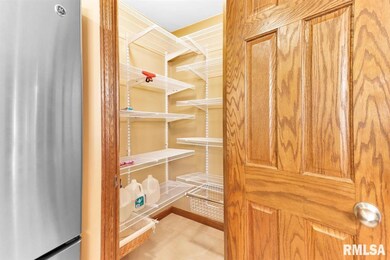
$349,900
- 4 Beds
- 3 Baths
- 3,214 Sq Ft
- 7 Country Club Ct
- Pekin, IL
GORGEOUS HOME LOCATED ON A WOODED LOT PROVIDING PRIVACY AND PEACEFULNESS. OPEN CONCEPT ACCENTS THIS ELEGANT HOME LOCATED ACROSS THE STREET FROM THE PEKIN COUNTRY CLUB GOLF COURSE ON A CUL-DE-SAC. VAULTED CEILINGS GIVE THE ROOM OPENNESS AND TONS OF NATURAL LIGHT. SUNROOM WITH NATURAL LIGHT AND SLIDING DOOR TO ONE OF THE DECKS. LARGE PRIMARY BEDROOM WITH VAULTED CEILING WITH WALK-IN CLOSET, WALK-IN
Mary Davis Gallery Homes Real Estate
