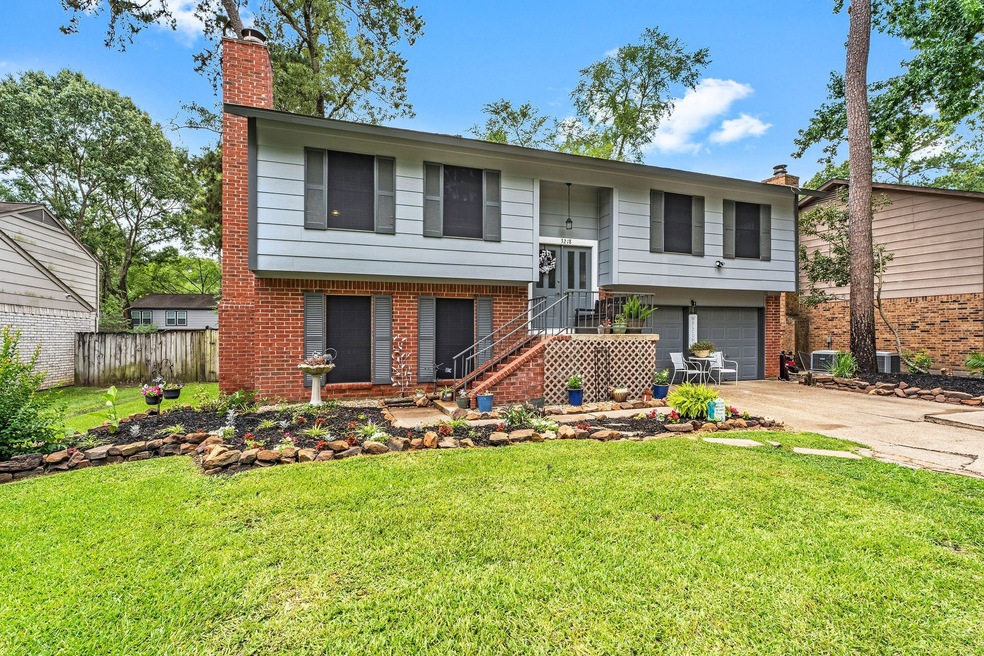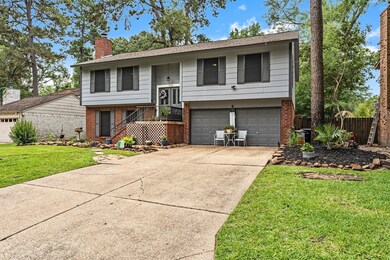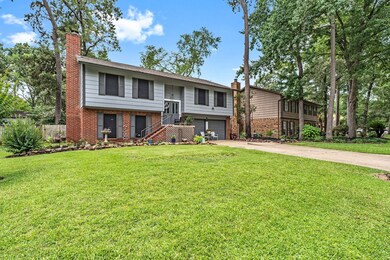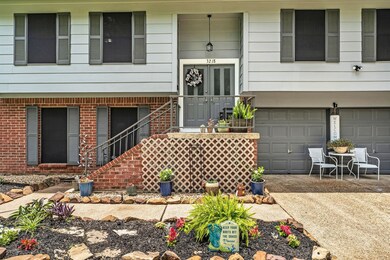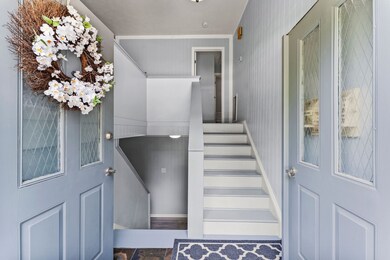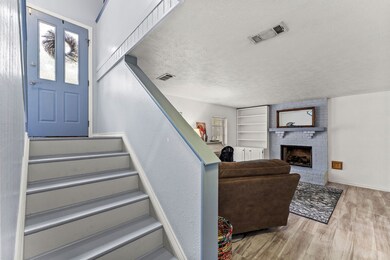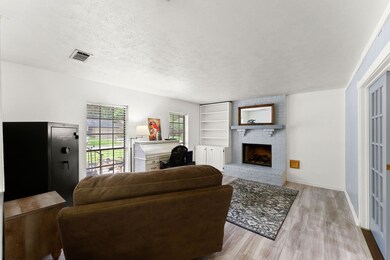
3218 Timberlark Dr Kingwood, TX 77339
Highlights
- 1 Fireplace
- 2 Car Attached Garage
- Living Room
- Bear Branch Elementary School Rated A-
- Solar Screens
- Central Heating and Cooling System
About This Home
As of August 2022Come see this beautiful never flooded two story home located in Hunters Ridge Village! This well-maintained home offers four bedrooms and two bathrooms. Spacious living room and separate family room with lots of natural light. The master bedroom includes an en suite bathroom with a large walk-in closet. The two story back deck overlooks the backyard and is great for relaxing after a long day. No carpet! All hard surface floors. Newer AC (2019) and roof (2017), solar screens, and front yard sprinkler system. This home is a perfect combination of beauty, comfort and convenience. Minutes from shopping, parks, 59 and 99. Schedule a private tour today!
Home Details
Home Type
- Single Family
Est. Annual Taxes
- $5,304
Year Built
- Built in 1980
Lot Details
- 7,750 Sq Ft Lot
HOA Fees
- $42 Monthly HOA Fees
Parking
- 2 Car Attached Garage
Home Design
- Split Level Home
- Slab Foundation
- Composition Roof
Interior Spaces
- 2,233 Sq Ft Home
- 2-Story Property
- 1 Fireplace
- Solar Screens
- Living Room
Bedrooms and Bathrooms
- 4 Bedrooms
- 2 Full Bathrooms
Schools
- Bear Branch Elementary School
- Creekwood Middle School
- Kingwood High School
Utilities
- Central Heating and Cooling System
- Heating System Uses Gas
Community Details
- Kingwood Association Management Association, Phone Number (281) 359-1102
- Hunters Ridge Village Subdivision
Listing and Financial Details
- Exclusions: Baseball Net and all Potted Plants
Ownership History
Purchase Details
Home Financials for this Owner
Home Financials are based on the most recent Mortgage that was taken out on this home.Purchase Details
Home Financials for this Owner
Home Financials are based on the most recent Mortgage that was taken out on this home.Similar Homes in the area
Home Values in the Area
Average Home Value in this Area
Purchase History
| Date | Type | Sale Price | Title Company |
|---|---|---|---|
| Deed | -- | None Listed On Document | |
| Vendors Lien | -- | First American Title |
Mortgage History
| Date | Status | Loan Amount | Loan Type |
|---|---|---|---|
| Open | $13,463 | FHA | |
| Closed | $9,951 | FHA | |
| Open | $274,928 | FHA | |
| Closed | $274,928 | New Conventional | |
| Previous Owner | $136,930 | FHA | |
| Previous Owner | $127,300 | Fannie Mae Freddie Mac | |
| Previous Owner | $81,811 | Unknown | |
| Previous Owner | $58,120 | Unknown | |
| Previous Owner | $34,400 | Credit Line Revolving |
Property History
| Date | Event | Price | Change | Sq Ft Price |
|---|---|---|---|---|
| 08/08/2022 08/08/22 | Off Market | -- | -- | -- |
| 08/05/2022 08/05/22 | Sold | -- | -- | -- |
| 07/08/2022 07/08/22 | Pending | -- | -- | -- |
| 07/07/2022 07/07/22 | Price Changed | $279,000 | -0.4% | $125 / Sq Ft |
| 06/28/2022 06/28/22 | For Sale | $280,000 | 0.0% | $125 / Sq Ft |
| 06/23/2022 06/23/22 | Pending | -- | -- | -- |
| 06/16/2022 06/16/22 | For Sale | $280,000 | 0.0% | $125 / Sq Ft |
| 06/13/2022 06/13/22 | Pending | -- | -- | -- |
| 06/08/2022 06/08/22 | For Sale | $280,000 | -- | $125 / Sq Ft |
Tax History Compared to Growth
Tax History
| Year | Tax Paid | Tax Assessment Tax Assessment Total Assessment is a certain percentage of the fair market value that is determined by local assessors to be the total taxable value of land and additions on the property. | Land | Improvement |
|---|---|---|---|---|
| 2024 | $4,722 | $276,612 | $68,535 | $208,077 |
| 2023 | $4,722 | $286,795 | $38,075 | $248,720 |
| 2022 | $5,577 | $253,382 | $38,075 | $215,307 |
| 2021 | $5,304 | $205,283 | $38,075 | $167,208 |
| 2020 | $5,297 | $195,398 | $38,075 | $157,323 |
| 2019 | $5,458 | $191,413 | $30,460 | $160,953 |
| 2018 | $2,410 | $183,585 | $23,871 | $159,714 |
| 2017 | $5,152 | $183,585 | $23,871 | $159,714 |
| 2016 | $4,684 | $178,425 | $23,871 | $154,554 |
| 2015 | $3,356 | $161,062 | $23,871 | $137,191 |
| 2014 | $3,356 | $135,856 | $23,871 | $111,985 |
Agents Affiliated with this Home
-
Danny Miller

Seller's Agent in 2022
Danny Miller
Fathom Realty
1 in this area
32 Total Sales
-
Ruth Lopez
R
Buyer's Agent in 2022
Ruth Lopez
The Agency Team
(832) 458-1015
1 in this area
39 Total Sales
Map
Source: Houston Association of REALTORS®
MLS Number: 62743718
APN: 1135490000005
- 3211 Park Garden Dr
- 3122 Timberlark Dr
- 3619 Deerbrook Dr
- 3347 Courtland Manor Ln
- 3130 Glade Springs Dr
- 3122 Glade Springs Dr
- 4034 Buckeye Creek Rd
- 3747 Clear Falls Dr
- 3719 Sandy Forks Dr
- 3531 Deerbrook Dr
- 3530 Sandy Forks Dr
- 3715 Ember Spring Dr
- 3707 Clear Falls Dr
- 3506 Lost Lake Dr
- 2903 Valley Rose Dr
- 2643 Hidden Garden Dr
- 4103 Garden Lake Dr
- 3622 Glade Creek Dr
- 2414 Brookdale Dr
- 3531 Brook Shadow Dr
