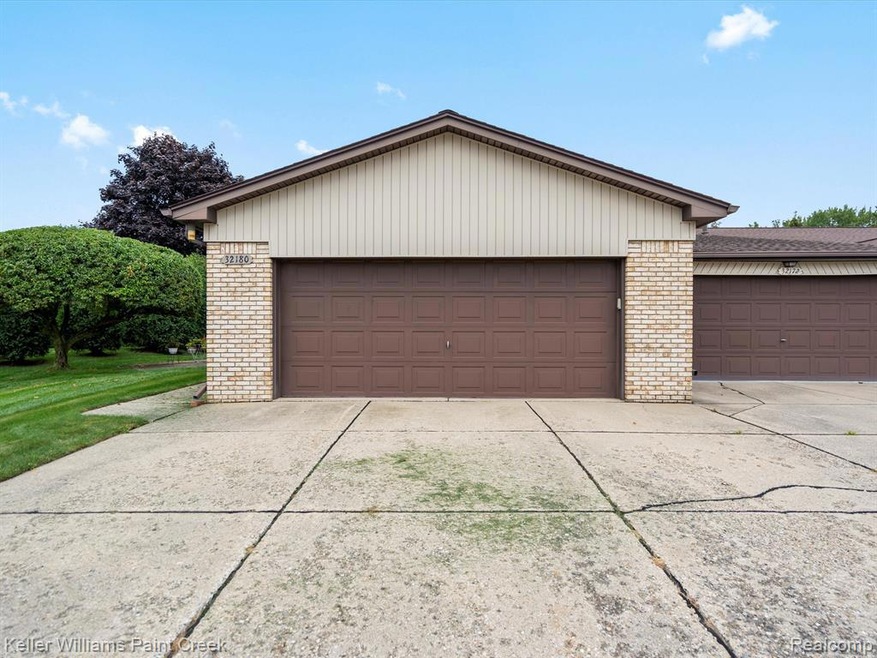Welcome to this move in ready end-unit ranch condo in the desirable 55+ community of Maple Lane Valley. This rare model offers over 1,600 square feet of beautifully updated living space on the main floor. Recent upgrades include a new furnace, hot water tank, refrigerator, and kitchen hardwood floors, all installed in 2024, along with a modern Wi-Fi thermostat for added convenience. The oversized kitchen is a chef's dream, featuring granite countertops, a spacious island, and an abundance of cabinets. The primary bedroom boasts an ensuite bathroom and ample closet space, providing a private retreat. A unique feature of this unit is the first-floor laundry room, a rare find in this community. For added convenience, a second laundry area is located in the fully finished basement. This expansive lower level is perfect for entertaining, with a second kitchen and an open-concept bar. Additionally, the basement includes a full bathroom and an extra room that can be used as a guest room, office, or hobby space. The property also offers a two-car attached garage, providing plenty of storage and easy access. The low monthly HOA fee includes water, adding to the low-maintenance lifestyle this condo offers. This condo has been owned by the same owner since 1988 and pride of ownership is evident. Don't miss the opportunity to own this exceptional condo in Maple Lane Valley!

