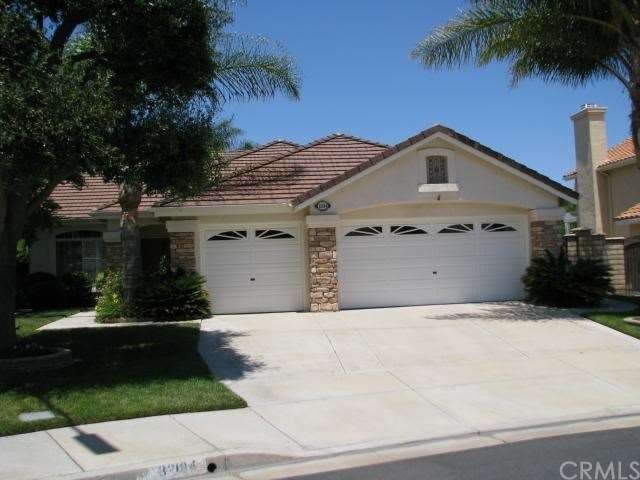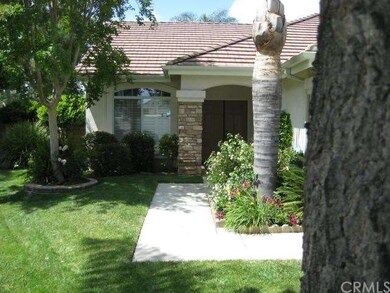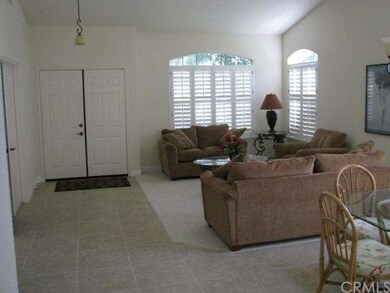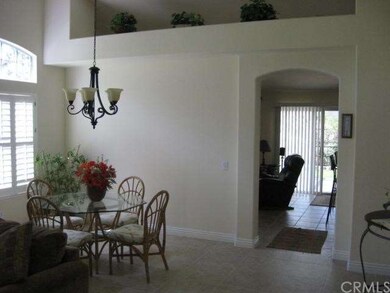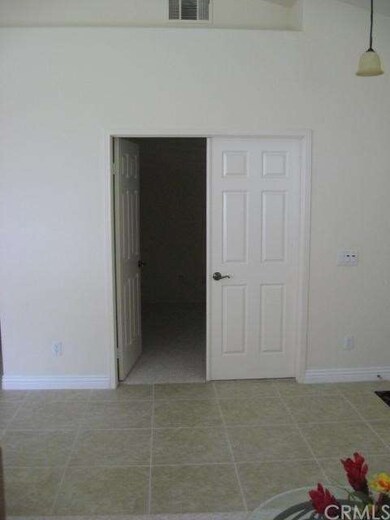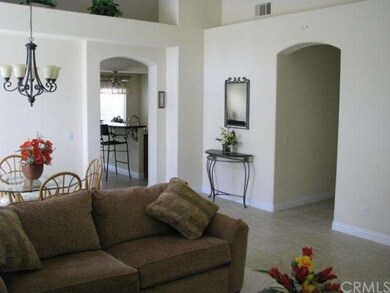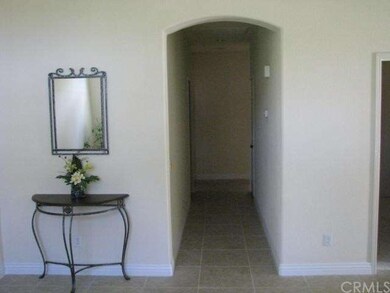
32184 Via Cordaro Temecula, CA 92592
Paloma del Sol NeighborhoodHighlights
- Private Pool
- View of Hills
- Property is near a park
- Paloma Elementary School Rated A
- Contemporary Architecture
- 5-minute walk to Calle Carabana Park
About This Home
As of April 2015Pride of ownership in this 3 bedroom + den/ofc (could be 4th bedroom) 2 bath cul-de-sac home in Paloma Del Sol. Covered double door entry. Master bedroom has double door entry and has an 8 ft. slider to rear patio. The master bath has separate tub and shower, dual sinks and a walk-in closet. One bedroom has a built-in bookcase and desk along with mirrored closet doors. Tiled entry, halls, family room and kitchen floors. Berber carpet in bedrooms and living room. Granite counters in kitchen and on the island. Fireplace in the family room as well as 6 ft slider to rear patio. Patio cover is low maintance Alumawood. There is a large side grass area for play or future pool if desired. Rear yard looks down on a small park. Additional features of the home are a 3 car garage, tank less water heater with a circulation system and adjustable temperature and timer capability. Home also has a whole house fan included. Paloma Del Sol has acres of open area parks, walking trails, five pool/spa recreation centers, six playground tot lots, six tennis courts and three basketball courts. This home is with-in walking distance to elementary, middle and high school. Close to Old Town Temecula, Shopping, The Promenade Mall and the new Temecula Valley Hospital.
Last Agent to Sell the Property
Howard Dellsite
NON-MEMBER/NBA or BTERM OFFICE License #01194173 Listed on: 05/20/2014
Home Details
Home Type
- Single Family
Est. Annual Taxes
- $5,512
Year Built
- Built in 1995
Lot Details
- 7,841 Sq Ft Lot
- Cul-De-Sac
- South Facing Home
- Wood Fence
- Block Wall Fence
- Landscaped
- Paved or Partially Paved Lot
- Sprinklers Throughout Yard
- Lawn
HOA Fees
- $99 Monthly HOA Fees
Parking
- 3 Car Attached Garage
Property Views
- Hills
- Park or Greenbelt
- Neighborhood
Home Design
- Contemporary Architecture
- Turnkey
- Slab Foundation
- Fire Rated Drywall
- Blown-In Insulation
- Flat Tile Roof
- Stucco
Interior Spaces
- 1,950 Sq Ft Home
- 1-Story Property
- Built-In Features
- Cathedral Ceiling
- Track Lighting
- Double Pane Windows
- Plantation Shutters
- Blinds
- Window Screens
- Double Door Entry
- Sliding Doors
- Panel Doors
- Family Room with Fireplace
- Family Room Off Kitchen
- Attic Fan
Kitchen
- Breakfast Area or Nook
- Open to Family Room
- Gas Oven
- Gas Cooktop
- Microwave
- Dishwasher
- Kitchen Island
- Granite Countertops
- Disposal
Flooring
- Carpet
- Tile
Bedrooms and Bathrooms
- 3 Bedrooms
- Mirrored Closets Doors
- 2 Full Bathrooms
Laundry
- Laundry Room
- 220 Volts In Laundry
Home Security
- Carbon Monoxide Detectors
- Fire and Smoke Detector
Accessible Home Design
- Halls are 36 inches wide or more
- Customized Wheelchair Accessible
- Doors swing in
- No Interior Steps
- More Than Two Accessible Exits
- Low Pile Carpeting
Outdoor Features
- Private Pool
- Covered Patio or Porch
- Exterior Lighting
- Rain Gutters
Location
- Property is near a park
Utilities
- Central Heating and Cooling System
- Underground Utilities
- Tankless Water Heater
- Hot Water Circulator
- Cable TV Available
Listing and Financial Details
- Tax Lot 75
- Tax Tract Number 24131
- Assessor Parcel Number 955264004
Community Details
Amenities
- Outdoor Cooking Area
- Picnic Area
Recreation
- Tennis Courts
- Community Pool
Ownership History
Purchase Details
Purchase Details
Home Financials for this Owner
Home Financials are based on the most recent Mortgage that was taken out on this home.Purchase Details
Home Financials for this Owner
Home Financials are based on the most recent Mortgage that was taken out on this home.Purchase Details
Purchase Details
Home Financials for this Owner
Home Financials are based on the most recent Mortgage that was taken out on this home.Purchase Details
Home Financials for this Owner
Home Financials are based on the most recent Mortgage that was taken out on this home.Purchase Details
Purchase Details
Home Financials for this Owner
Home Financials are based on the most recent Mortgage that was taken out on this home.Similar Homes in Temecula, CA
Home Values in the Area
Average Home Value in this Area
Purchase History
| Date | Type | Sale Price | Title Company |
|---|---|---|---|
| Deed | -- | None Listed On Document | |
| Grant Deed | $400,000 | North American Title Co | |
| Interfamily Deed Transfer | -- | None Available | |
| Interfamily Deed Transfer | -- | None Available | |
| Grant Deed | $395,000 | First American Title Company | |
| Grant Deed | $238,000 | First American Title Co | |
| Interfamily Deed Transfer | -- | First American Title Co | |
| Interfamily Deed Transfer | -- | -- | |
| Corporate Deed | $156,500 | First American Title Ins Co |
Mortgage History
| Date | Status | Loan Amount | Loan Type |
|---|---|---|---|
| Previous Owner | $126,800 | New Conventional | |
| Previous Owner | $144,000 | New Conventional | |
| Previous Owner | $132,275 | FHA | |
| Previous Owner | $108,000 | Unknown | |
| Previous Owner | $120,000 | Purchase Money Mortgage | |
| Previous Owner | $152,454 | FHA |
Property History
| Date | Event | Price | Change | Sq Ft Price |
|---|---|---|---|---|
| 04/07/2015 04/07/15 | Sold | $400,000 | -2.4% | $200 / Sq Ft |
| 02/19/2015 02/19/15 | Pending | -- | -- | -- |
| 01/25/2015 01/25/15 | Price Changed | $409,900 | -2.2% | $205 / Sq Ft |
| 12/21/2014 12/21/14 | For Sale | $419,000 | +6.1% | $210 / Sq Ft |
| 07/10/2014 07/10/14 | Sold | $395,000 | -3.1% | $203 / Sq Ft |
| 05/29/2014 05/29/14 | Pending | -- | -- | -- |
| 05/20/2014 05/20/14 | For Sale | $407,800 | -- | $209 / Sq Ft |
Tax History Compared to Growth
Tax History
| Year | Tax Paid | Tax Assessment Tax Assessment Total Assessment is a certain percentage of the fair market value that is determined by local assessors to be the total taxable value of land and additions on the property. | Land | Improvement |
|---|---|---|---|---|
| 2025 | $5,512 | $480,730 | $84,123 | $396,607 |
| 2023 | $5,512 | $462,064 | $80,857 | $381,207 |
| 2022 | $5,339 | $453,005 | $79,272 | $373,733 |
| 2021 | $5,225 | $444,123 | $77,718 | $366,405 |
| 2020 | $5,167 | $439,570 | $76,922 | $362,648 |
| 2019 | $5,088 | $430,952 | $75,414 | $355,538 |
| 2018 | $4,986 | $422,503 | $73,937 | $348,566 |
| 2017 | $4,894 | $414,220 | $72,488 | $341,732 |
| 2016 | $4,797 | $406,099 | $71,067 | $335,032 |
| 2015 | $4,731 | $395,000 | $70,000 | $325,000 |
| 2014 | $3,448 | $286,805 | $60,251 | $226,554 |
Agents Affiliated with this Home
-
Guy Woodard
G
Seller's Agent in 2015
Guy Woodard
Gold Shield Realty Group
(951) 304-0335
8 Total Sales
-
NoEmail NoEmail
N
Buyer's Agent in 2015
NoEmail NoEmail
NONMEMBER MRML
(646) 541-2551
1 in this area
5,851 Total Sales
-
H
Seller's Agent in 2014
Howard Dellsite
NON-MEMBER/NBA or BTERM OFFICE
Map
Source: California Regional Multiple Listing Service (CRMLS)
MLS Number: SW14105827
APN: 955-264-004
- 32025 Corte Cardin
- 32402 Magenta Ct
- 32005 Calle Ballentine
- 31995 Calle Ballentine
- 31954 Calle Ballentine
- 43273 Modena Dr
- 43025 Corte Salamanca
- 0 De Portola Unit IG25097770
- 0 De Portola Unit IG25097747
- 32409 Favara Dr
- 31858 Corte Priego
- 31850 Via Barraza
- 43376 Terra Ct
- 43922 Carentan Dr
- 42977 Calle Londe
- 31917 Camino Rabago
- 43459 Brewster Ct
- 43080 Corte Cabrera
- 32476 Via Destello
- 32865 Naples Ct
