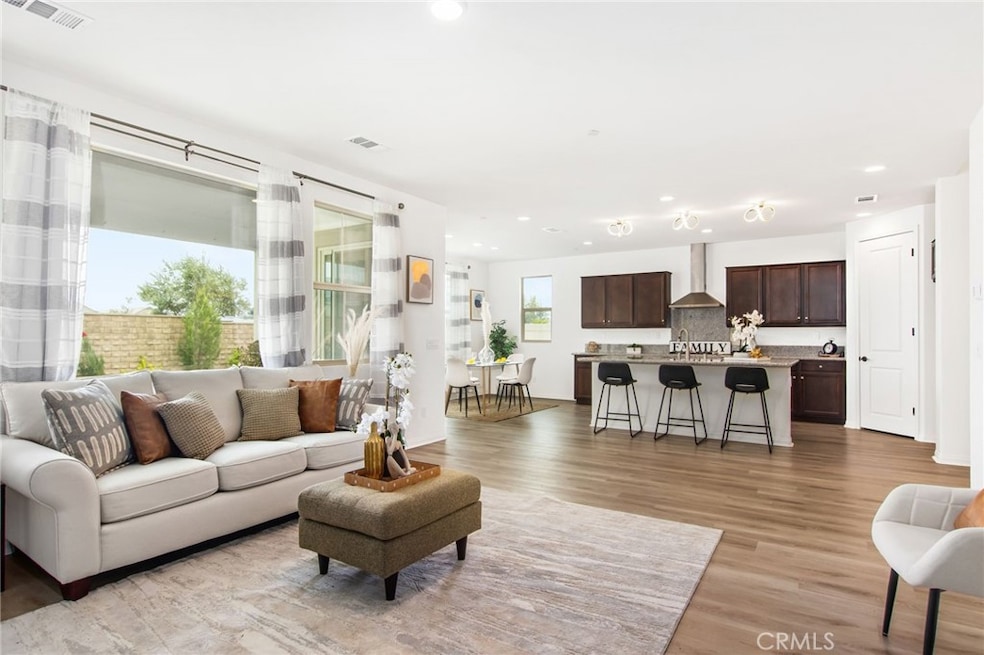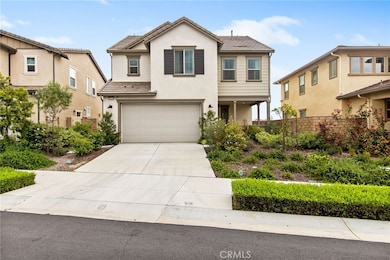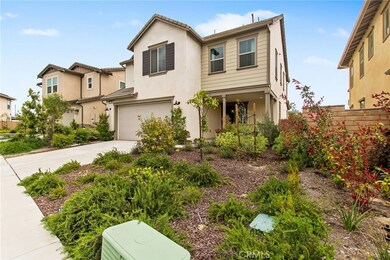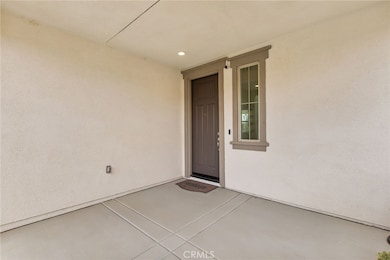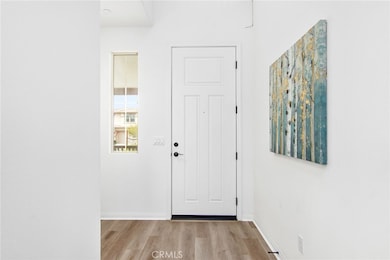32189 Dymondia Way Temecula, CA 92591
Roripaugh Ranch NeighborhoodEstimated payment $5,211/month
Highlights
- Golf Course Community
- Fitness Center
- Primary Bedroom Suite
- Margarita Middle School Rated A-
- Heated Lap Pool
- City Lights View
About This Home
Welcome to this beautifully updated 4-bedroom, 2.5-bathroom two-story home nestled in the highly sought-after Sommers Bend neighborhood of Temecula. Featuring a spacious and seamless open-concept design, the main level offers a bright and airy living room that flows effortlessly into the gourmet kitchen—complete with granite countertops, abundant cabinetry, stainless steel appliances, a sleek hooded gas cooktop, a center island perfect for entertaining, a generous corner pantry, and luxury vinyl plank flooring. Upstairs, you'll find all four bedrooms, including the luxurious primary suite—a private retreat with a walk-in closet, dual vanities, a garden tub, and a step-in shower. The conveniently located upstairs laundry room adds everyday ease.
Enjoy low-maintenance outdoor living in the beautifully landscaped backyard with high-quality turf and a covered patio—ideal for relaxing or entertaining year-round.
Living in Sommers Bend means access to resort-style amenities, including a stunning clubhouse with a full fitness center, sparkling pools, a full kitchen, bar, and coffee kiosk, as well as BBQ and picnic areas, an event space, and a nearby sports park with athletic fields for every interest.
Don't miss your chance to own a piece of one of Temecula’s premier communities—schedule your private tour today!
Listing Agent
KW Temecula Brokerage Phone: 951-634-9322 License #01959434 Listed on: 04/29/2025

Home Details
Home Type
- Single Family
Est. Annual Taxes
- $10,074
Year Built
- Built in 2021 | Remodeled
Lot Details
- 5,036 Sq Ft Lot
- Vinyl Fence
- Brick Fence
- Landscaped
- Rectangular Lot
HOA Fees
Parking
- 2 Car Direct Access Garage
- 2 Open Parking Spaces
- Parking Available
- Front Facing Garage
- Single Garage Door
- Up Slope from Street
- Driveway Up Slope From Street
Property Views
- City Lights
- Peek-A-Boo
- Mountain
- Hills
- Neighborhood
Home Design
- Modern Architecture
- Patio Home
- Entry on the 1st floor
- Turnkey
- Slab Foundation
- Tile Roof
Interior Spaces
- 2,177 Sq Ft Home
- 2-Story Property
- Open Floorplan
- High Ceiling
- Recessed Lighting
- Double Pane Windows
- Awning
- Sliding Doors
- Family Room with Fireplace
- Family Room Off Kitchen
- Living Room
- Dining Room
- Storage
Kitchen
- Updated Kitchen
- Open to Family Room
- Breakfast Bar
- Walk-In Pantry
- Gas Oven
- Built-In Range
- Range Hood
- Water Line To Refrigerator
- Dishwasher
- Kitchen Island
- Granite Countertops
- Disposal
Flooring
- Carpet
- Vinyl
Bedrooms and Bathrooms
- 4 Bedrooms
- All Upper Level Bedrooms
- Primary Bedroom Suite
- Walk-In Closet
- Remodeled Bathroom
- Corian Bathroom Countertops
- Makeup or Vanity Space
- Dual Vanity Sinks in Primary Bathroom
- Soaking Tub
- Bathtub with Shower
- Separate Shower
- Exhaust Fan In Bathroom
- Closet In Bathroom
Laundry
- Laundry Room
- Laundry on upper level
- Gas Dryer Hookup
Home Security
- Carbon Monoxide Detectors
- Fire and Smoke Detector
- Fire Sprinkler System
Accessible Home Design
- More Than Two Accessible Exits
Pool
- Heated Lap Pool
- Heated In Ground Pool
- Heated Spa
- In Ground Spa
Outdoor Features
- Covered Patio or Porch
- Exterior Lighting
Location
- Property is near a clubhouse
- Property is near a park
- Suburban Location
Utilities
- Central Heating and Cooling System
- Natural Gas Connected
- Gas Water Heater
- Central Water Heater
- Cable TV Available
Listing and Financial Details
- Tax Lot 70
- Tax Tract Number 433
- Assessor Parcel Number 964653015
- $3,391 per year additional tax assessments
- Seller Considering Concessions
Community Details
Overview
- Sommers Bend Association, Phone Number (951) 973-7240
- Mountainous Community
Amenities
- Outdoor Cooking Area
- Community Barbecue Grill
- Picnic Area
- Clubhouse
- Recreation Room
Recreation
- Golf Course Community
- Community Playground
- Fitness Center
- Community Pool
- Community Spa
- Park
- Dog Park
- Hiking Trails
- Jogging Track
- Bike Trail
Security
- Resident Manager or Management On Site
Map
Home Values in the Area
Average Home Value in this Area
Tax History
| Year | Tax Paid | Tax Assessment Tax Assessment Total Assessment is a certain percentage of the fair market value that is determined by local assessors to be the total taxable value of land and additions on the property. | Land | Improvement |
|---|---|---|---|---|
| 2025 | $10,074 | $669,678 | $132,651 | $537,027 |
| 2023 | $10,074 | $643,675 | $127,500 | $516,175 |
| 2022 | $9,649 | $631,054 | $125,000 | $506,054 |
| 2021 | $4,201 | $145,817 | $145,817 | $0 |
| 2020 | $2,852 | $17,753 | $17,753 | $0 |
Property History
| Date | Event | Price | List to Sale | Price per Sq Ft |
|---|---|---|---|---|
| 09/29/2025 09/29/25 | Price Changed | $779,950 | -1.3% | $358 / Sq Ft |
| 08/04/2025 08/04/25 | Price Changed | $790,000 | -3.6% | $363 / Sq Ft |
| 06/24/2025 06/24/25 | Price Changed | $819,900 | -1.1% | $377 / Sq Ft |
| 04/29/2025 04/29/25 | For Sale | $829,000 | -- | $381 / Sq Ft |
Purchase History
| Date | Type | Sale Price | Title Company |
|---|---|---|---|
| Grant Deed | -- | Law Offices Of | |
| Grant Deed | $631,500 | First Amer Ttl Co Homebuilde |
Mortgage History
| Date | Status | Loan Amount | Loan Type |
|---|---|---|---|
| Previous Owner | $496,054 | New Conventional |
Source: California Regional Multiple Listing Service (CRMLS)
MLS Number: SW25089738
APN: 964-653-015
- 32171 Dymondia Way
- 32059 Radiant Dr
- 32399 Brunello Way
- 39315 Corvina Ln
- 32017 Radiant Dr
- 39438 Corvina Ln
- 32412 Tannat Dr
- 39532 Tannat Dr
- 32005 Radiant Dr
- 39297 Kindler Ln
- 32687 Brunello Way
- 32182 Penstemon Way
- 32711 Brunello Way
- 39225 Aristida St
- 32395 Tannat Dr
- 32230 Penstemon Way
- 32210 Hillstone St
- Harmon Plan at Sommers Bend - Sablewood Estates
- Huntley Plan at Sommers Bend - Sablewood Estates
- 32067 Sedge Way
- 32604 Brunello Way
- 39283 Ceanothus Place
- 32412 Tannat Dr
- 38912 Canyon Bridge Cir
- 38859 Autumn Woods Rd
- 40168 Calle Medusa
- 31939 Monique Cir
- 30894 Wellington Cir
- 39150 Chandler Dr Unit 1
- 39150 Chandler Dr Unit Studio
- 31636 Rosales Ave
- 38197 Padaro St
- 31423 Sonoma Ln
- 31475 Sonoma Ln
- 38117 Padaro St
- 31643 Serrento Dr
- 41072 Via Halcon
- 39391 Tiburon Dr Unit 2
- 39391 Tiburon Dr Unit 5
- 31208 Camino Del Este
