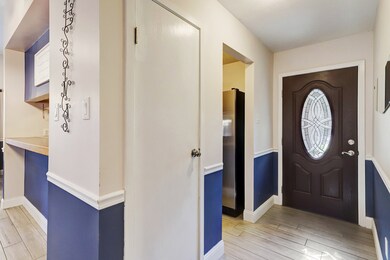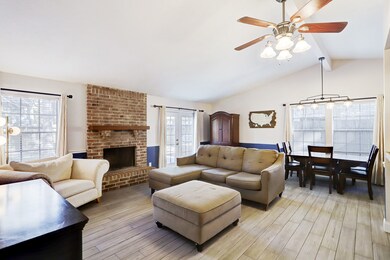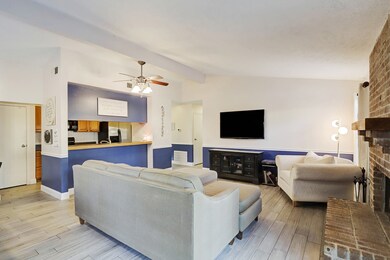
3219 Brookgreen Dr Kingwood, TX 77339
Highlights
- Deck
- Traditional Architecture
- Cul-De-Sac
- Greentree Elementary School Rated A-
- Community Pool
- 2 Car Attached Garage
About This Home
As of January 2022**Multiple Offers Received!** Highest & Best due by 4PM - 1/7/2022.
Adorable all brick, one-story in the heart of Kingwood. Close to shopping, the airport as well as the greenbelts. This home is on a cul-de-sac street & just got a new roof in October 2021. Fresh exterior paint & cement siding mean low maintenance. The new back patio will give you hours of enjoyment this summer. Mature trees & a wonderful family room compliment this perfect location for its new owners. All this for under $190K? Get your offer in. All measurements are approximations, please verify.
All information gathered from appraisal district & other sources - deemed accurate but not guaranteed.
Home Details
Home Type
- Single Family
Est. Annual Taxes
- $4,259
Year Built
- Built in 1981
Lot Details
- 8,448 Sq Ft Lot
- Cul-De-Sac
- South Facing Home
- Back Yard Fenced
HOA Fees
- $25 Monthly HOA Fees
Parking
- 2 Car Attached Garage
Home Design
- Traditional Architecture
- Brick Exterior Construction
- Slab Foundation
- Composition Roof
- Wood Siding
- Cement Siding
Interior Spaces
- 1,375 Sq Ft Home
- 1-Story Property
- Wood Burning Fireplace
- Living Room
- Tile Flooring
- Washer and Electric Dryer Hookup
Kitchen
- Electric Oven
- Electric Range
- Microwave
- Dishwasher
Bedrooms and Bathrooms
- 3 Bedrooms
- 2 Full Bathrooms
Outdoor Features
- Deck
- Patio
Schools
- Greentree Elementary School
- Creekwood Middle School
- Kingwood High School
Utilities
- Central Heating and Cooling System
- Heating System Uses Gas
Listing and Financial Details
- Exclusions: See Exclusions Checklist
Community Details
Overview
- Sterling Asi Association, Phone Number (832) 678-4500
- Hunters Ridge Village Subdivision
Recreation
- Community Pool
Ownership History
Purchase Details
Home Financials for this Owner
Home Financials are based on the most recent Mortgage that was taken out on this home.Purchase Details
Home Financials for this Owner
Home Financials are based on the most recent Mortgage that was taken out on this home.Purchase Details
Home Financials for this Owner
Home Financials are based on the most recent Mortgage that was taken out on this home.Purchase Details
Home Financials for this Owner
Home Financials are based on the most recent Mortgage that was taken out on this home.Purchase Details
Similar Homes in the area
Home Values in the Area
Average Home Value in this Area
Purchase History
| Date | Type | Sale Price | Title Company |
|---|---|---|---|
| Vendors Lien | -- | First American Title | |
| Vendors Lien | -- | Stewart Title Houston Div | |
| Vendors Lien | -- | Capital Title | |
| Interfamily Deed Transfer | -- | Capital Title | |
| Warranty Deed | -- | Stewart Title |
Mortgage History
| Date | Status | Loan Amount | Loan Type |
|---|---|---|---|
| Open | $142,600 | New Conventional | |
| Previous Owner | $99,000 | New Conventional | |
| Previous Owner | $106,422 | FHA | |
| Previous Owner | $76,000 | Purchase Money Mortgage | |
| Previous Owner | $40,000 | Unknown |
Property History
| Date | Event | Price | Change | Sq Ft Price |
|---|---|---|---|---|
| 12/25/2023 12/25/23 | Rented | $2,099 | 0.0% | -- |
| 12/06/2023 12/06/23 | Under Contract | -- | -- | -- |
| 11/10/2023 11/10/23 | Price Changed | $2,099 | +5.2% | $2 / Sq Ft |
| 10/20/2023 10/20/23 | For Rent | $1,995 | +5.3% | -- |
| 04/13/2022 04/13/22 | Rented | $1,895 | 0.0% | -- |
| 04/07/2022 04/07/22 | Under Contract | -- | -- | -- |
| 03/23/2022 03/23/22 | For Rent | $1,895 | 0.0% | -- |
| 01/28/2022 01/28/22 | Sold | -- | -- | -- |
| 01/05/2022 01/05/22 | For Sale | $189,900 | -- | $138 / Sq Ft |
Tax History Compared to Growth
Tax History
| Year | Tax Paid | Tax Assessment Tax Assessment Total Assessment is a certain percentage of the fair market value that is determined by local assessors to be the total taxable value of land and additions on the property. | Land | Improvement |
|---|---|---|---|---|
| 2024 | $5,171 | $220,908 | $69,163 | $151,745 |
| 2023 | $5,171 | $219,761 | $38,424 | $181,337 |
| 2022 | $4,354 | $192,705 | $38,424 | $154,281 |
| 2021 | $4,141 | $160,250 | $38,424 | $121,826 |
| 2020 | $4,148 | $153,007 | $38,424 | $114,583 |
| 2019 | $4,218 | $147,933 | $30,739 | $117,194 |
| 2018 | $1,751 | $140,184 | $24,098 | $116,086 |
| 2017 | $3,994 | $140,184 | $24,098 | $116,086 |
| 2016 | $3,636 | $136,413 | $24,098 | $112,315 |
| 2015 | $2,552 | $122,371 | $24,098 | $98,273 |
| 2014 | $2,552 | $105,448 | $24,098 | $81,350 |
Agents Affiliated with this Home
-
Sopheak Hodges

Seller's Agent in 2023
Sopheak Hodges
Walzel Properties - Corporate Office
(832) 713-1101
10 Total Sales
-
Greg Fazzino

Seller's Agent in 2022
Greg Fazzino
eXp Realty LLC
(281) 358-2222
71 in this area
127 Total Sales
-
David Seeto
D
Buyer's Agent in 2022
David Seeto
Seeto Realty
(832) 713-1101
3 in this area
54 Total Sales
Map
Source: Houston Association of REALTORS®
MLS Number: 28035109
APN: 1135450000010
- 4034 Buckeye Creek Rd
- 3130 Glade Springs Dr
- 3122 Glade Springs Dr
- 3347 Courtland Manor Ln
- 3122 Timberlark Dr
- 3211 Park Garden Dr
- 3715 Ember Spring Dr
- 3747 Clear Falls Dr
- 2643 Hidden Garden Dr
- 3311 Big Spruce Dr
- 3538 Glenwood Springs Dr
- 3531 Brook Shadow Dr
- 2903 Valley Rose Dr
- 3619 Deerbrook Dr
- 3707 Clear Falls Dr
- 4407 Echo Falls Dr
- 4018 Cedar Forest Dr
- 3619 Bear Lake Dr
- 2914 Silver Falls Dr
- 2906 Laurel Fork Dr






