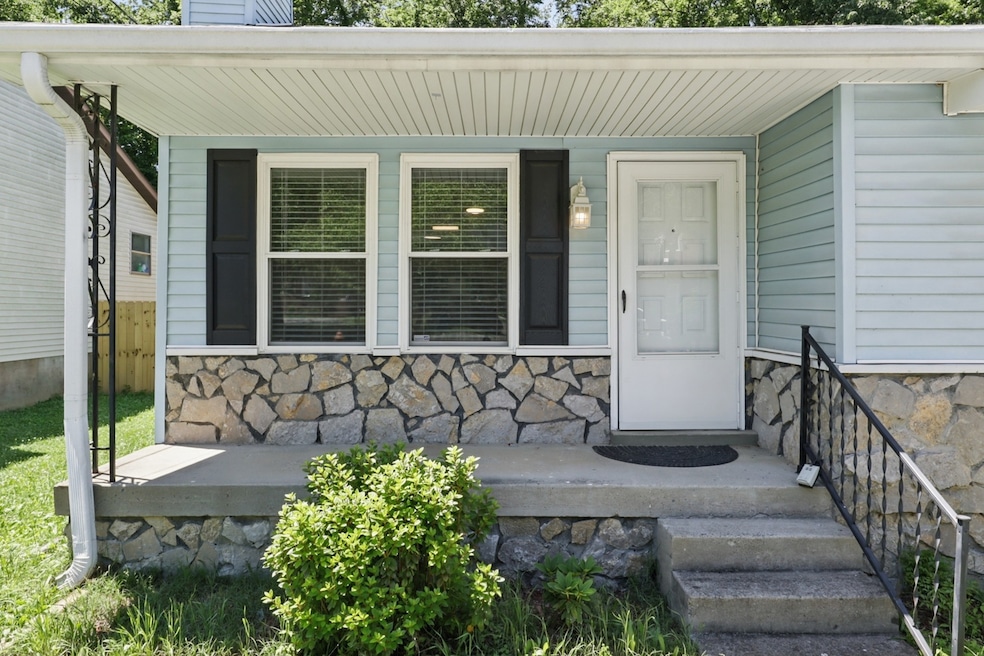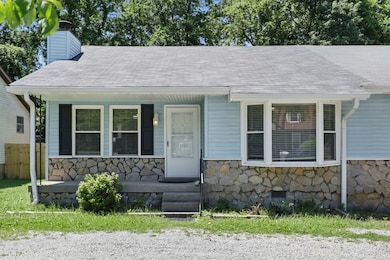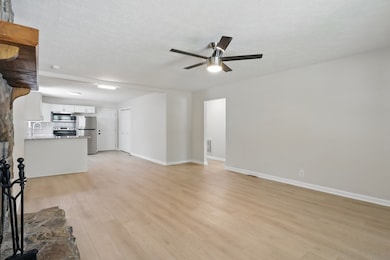3219 Lakeford Dr Nashville, TN 37214
Highlights
- Deck
- Porch
- Accessible Doors
- No HOA
- Cooling Available
- Accessible Entrance
About This Home
Let's start with the basics - 2 bedrooms and 1 bathroom - the ideal setup for cozy living or entertaining guests. But that's just the beginning! Prepare to be dazzled by the brand-new appliances, cabinets, countertops, and flooring that adorn this lovely haven. Every corner whispers elegance and sophistication, courtesy of fresh paint and pristine fixtures throughout. Imagine yourself unwinding on the charming rocking chair front porch, soaking in the tranquil surroundings as the world passes by. Or perhaps you prefer to host unforgettable gatherings on the spacious deck, where laughter and memories are made under the open sky. But wait, it gets even better! Just a stone's throw away lies the breathtaking Percy Priest Lake, beckoning you to explore its serene waters and scenic beauty. Whether you're an outdoor enthusiast or simply crave a peaceful retreat, this location offers the best of both worlds.
Listing Agent
eXp Realty Brokerage Phone: 6157274777 License #314387 Listed on: 07/05/2025

Property Details
Home Type
- Multi-Family
Est. Annual Taxes
- $1,717
Year Built
- Built in 1983
Lot Details
- Privacy Fence
Home Design
- Duplex
- Shingle Roof
- Stone Siding
- Vinyl Siding
Interior Spaces
- 1,090 Sq Ft Home
- Property has 1 Level
- Furnished or left unfurnished upon request
- Ceiling Fan
- Wood Burning Fireplace
- Combination Dining and Living Room
- Interior Storage Closet
- Laminate Flooring
- Crawl Space
- Fire and Smoke Detector
Bedrooms and Bathrooms
- 2 Main Level Bedrooms
- 1 Full Bathroom
Laundry
- Dryer
- Washer
Parking
- 2 Open Parking Spaces
- 2 Parking Spaces
- Gravel Driveway
Accessible Home Design
- Accessible Doors
- Accessible Entrance
Outdoor Features
- Deck
- Porch
Schools
- Hickman Elementary School
- Donelson Middle School
- Mcgavock Comp High School
Utilities
- Cooling Available
- Central Heating
- High Speed Internet
- Cable TV Available
Listing and Financial Details
- Property Available on 7/5/25
- Assessor Parcel Number 10808016500
Community Details
Overview
- No Home Owners Association
- East Lake Subdivision
Pet Policy
- No Pets Allowed
Map
Source: Realtracs
MLS Number: 2929411
APN: 108-08-0-165
- 321 Timberway Cir Unit 109
- 3150 E Lake Dr
- 142 N Timber Dr
- 3215 E Lake Dr Unit 16
- 243 Timberway Dr Unit 141
- 1226 Quail Rd
- 122 N Timber Dr
- 3307 Quail View Dr Unit 15
- 1500 Trailwood Ct
- 1203 Quail Rd Unit 2
- 305 Poplar Hill Ct
- 1517 Elm Run Ct
- 3100 E Lake Dr
- 3309 Cedar Ridge Rd
- 3206 Cedar Ridge Rd
- 3412 Harborwood Cir
- 109 New Haven Ct
- 3253 Trails End Ln
- 3048 Reelfoot Dr
- 4004 Windwood Ln
- 136 N Timber Dr Unit C39
- 155 N Timber Dr Unit 68F
- 1107 Quail Ct W Unit 17
- 1509 Trailwood Ct
- 3110 Elm Hill Pike
- 3445 Harborwood Cir
- 4013 Windwood Ln
- 1171 Fitzpatrick Rd
- 1019 Hammack Ct
- 819 Woodcraft Dr
- 1006 Hammack Ct
- 3270 Priest Woods Dr
- 1609 Timber Run
- 1412 Angel Ct
- 3535 Bell Rd
- 3535 Bell Rd Unit 507
- 3535 Bell Rd Unit 405
- 3555 Bell Rd
- 3000 Lincoya Bay Dr
- 3337 Percy Priest Dr






