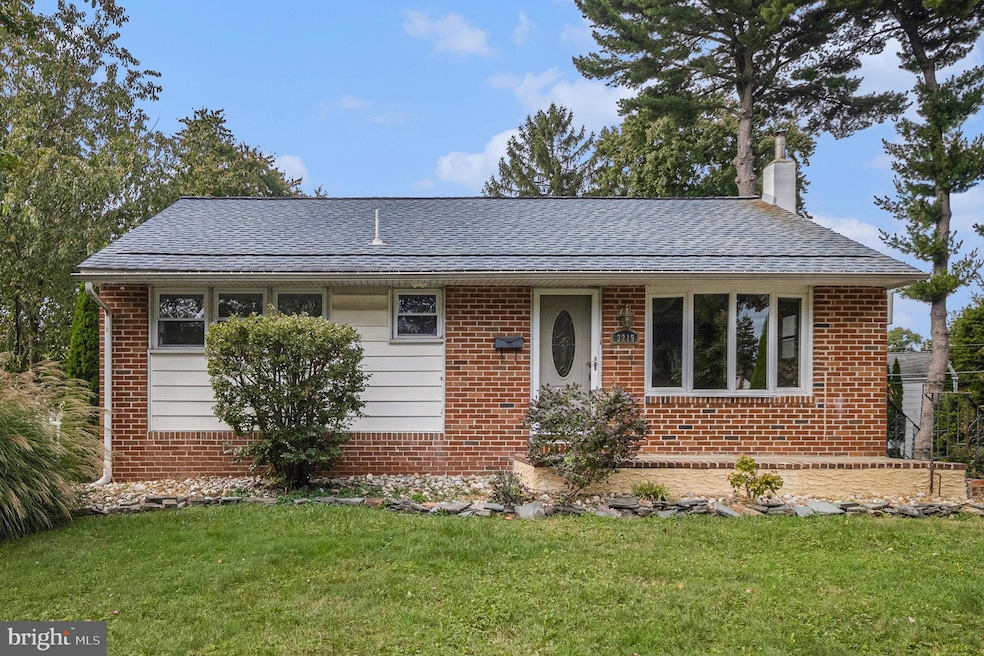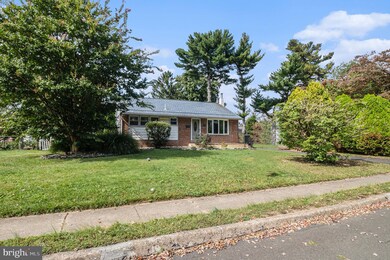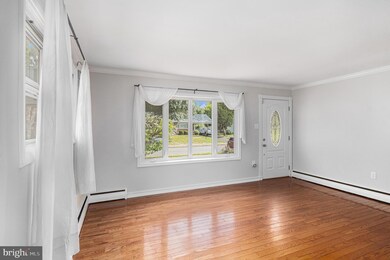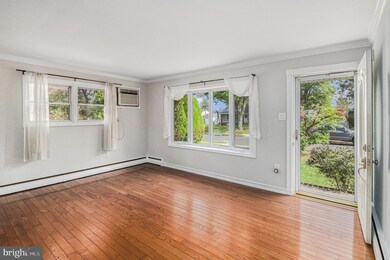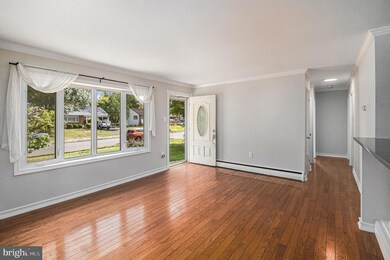
3219 Malinda Dr Bristol, PA 19007
Bristol Township NeighborhoodHighlights
- Above Ground Pool
- Wood Flooring
- Double Pane Windows
- Rambler Architecture
- No HOA
- Hot Water Heating System
About This Home
As of November 2024***Special financing available at 5.125% interest rate witha $6000 credit to buyer from the lender. Minimum down payemnt 3% with no PMI*** Welcome to this beautifully refreshed rancher, where comfort meets modern convenience! Step inside to find a freshly painted interior paired with brand-new flooring in the bedrooms and kitchen, giving the home a crisp, inviting feel. The heart of the home is the spacious granite kitchen, complete with sleek stainless steel appliances—perfect for both everyday meals and entertaining. Step outside onto the expansive deck, which offers a great view of the fenced-in yard, featuring an above-ground pool ready for summer fun. Recent updates include a newer heater, water heater, roof, and windows, ensuring peace of mind for years to come. This move-in ready gem won’t last long—schedule your showing today!
Last Agent to Sell the Property
Keller Williams Real Estate-Blue Bell License #RS343671 Listed on: 10/02/2024

Home Details
Home Type
- Single Family
Est. Annual Taxes
- $5,067
Year Built
- Built in 1954
Lot Details
- 9,440 Sq Ft Lot
- Lot Dimensions are 80.00 x 118.00
- Property is zoned R1
Home Design
- Rambler Architecture
- Block Foundation
- Frame Construction
- Architectural Shingle Roof
- Asphalt Roof
- Vinyl Siding
Interior Spaces
- 936 Sq Ft Home
- Property has 1 Level
- Double Pane Windows
- Unfinished Basement
Flooring
- Wood
- Carpet
- Tile or Brick
Bedrooms and Bathrooms
- 3 Main Level Bedrooms
- 1 Full Bathroom
Parking
- 6 Parking Spaces
- 6 Driveway Spaces
Pool
- Above Ground Pool
Schools
- Truman Senior High School
Utilities
- Cooling System Mounted In Outer Wall Opening
- Heating System Uses Oil
- Hot Water Heating System
- Oil Water Heater
Community Details
- No Home Owners Association
Listing and Financial Details
- Tax Lot 171
- Assessor Parcel Number 05-026-171
Ownership History
Purchase Details
Home Financials for this Owner
Home Financials are based on the most recent Mortgage that was taken out on this home.Purchase Details
Purchase Details
Home Financials for this Owner
Home Financials are based on the most recent Mortgage that was taken out on this home.Purchase Details
Home Financials for this Owner
Home Financials are based on the most recent Mortgage that was taken out on this home.Similar Homes in Bristol, PA
Home Values in the Area
Average Home Value in this Area
Purchase History
| Date | Type | Sale Price | Title Company |
|---|---|---|---|
| Deed | $330,000 | Choice One Abstract | |
| Deed | $200,000 | Choice One Abstract Inc | |
| Deed | $149,000 | None Available | |
| Deed | $75,000 | Lawyers Title Insurance Corp |
Mortgage History
| Date | Status | Loan Amount | Loan Type |
|---|---|---|---|
| Open | $16,500 | New Conventional | |
| Previous Owner | $146,301 | FHA | |
| Previous Owner | $144,200 | Unknown | |
| Previous Owner | $139,500 | Adjustable Rate Mortgage/ARM | |
| Previous Owner | $112,113 | FHA | |
| Previous Owner | $84,000 | No Value Available |
Property History
| Date | Event | Price | Change | Sq Ft Price |
|---|---|---|---|---|
| 11/18/2024 11/18/24 | Sold | $330,000 | +4.8% | $353 / Sq Ft |
| 10/02/2024 10/02/24 | For Sale | $314,900 | +111.3% | $336 / Sq Ft |
| 09/14/2012 09/14/12 | Sold | $149,000 | -3.8% | $159 / Sq Ft |
| 08/20/2012 08/20/12 | Pending | -- | -- | -- |
| 08/16/2012 08/16/12 | Price Changed | $154,900 | -3.1% | $165 / Sq Ft |
| 07/20/2012 07/20/12 | For Sale | $159,900 | -- | $171 / Sq Ft |
Tax History Compared to Growth
Tax History
| Year | Tax Paid | Tax Assessment Tax Assessment Total Assessment is a certain percentage of the fair market value that is determined by local assessors to be the total taxable value of land and additions on the property. | Land | Improvement |
|---|---|---|---|---|
| 2024 | $5,106 | $18,800 | $5,320 | $13,480 |
| 2023 | $5,068 | $18,800 | $5,320 | $13,480 |
| 2022 | $5,068 | $18,800 | $5,320 | $13,480 |
| 2021 | $5,068 | $18,800 | $5,320 | $13,480 |
| 2020 | $5,068 | $18,800 | $5,320 | $13,480 |
| 2019 | $5,049 | $18,800 | $5,320 | $13,480 |
| 2018 | $4,968 | $18,800 | $5,320 | $13,480 |
| 2017 | $4,892 | $18,800 | $5,320 | $13,480 |
| 2016 | $4,892 | $18,800 | $5,320 | $13,480 |
| 2015 | $3,794 | $18,800 | $5,320 | $13,480 |
| 2014 | $3,794 | $18,800 | $5,320 | $13,480 |
Agents Affiliated with this Home
-
TIM BOSTWICK

Seller's Agent in 2024
TIM BOSTWICK
Keller Williams Real Estate-Blue Bell
(267) 481-4865
2 in this area
85 Total Sales
-
Sarah Neiswender

Buyer's Agent in 2024
Sarah Neiswender
Keller Williams Real Estate - Bensalem
(267) 207-7461
5 in this area
74 Total Sales
-
Laurie Venegas

Seller's Agent in 2012
Laurie Venegas
Customized Real Estate Services
(215) 880-8571
6 in this area
24 Total Sales
-
Robin Kemmerer

Buyer's Agent in 2012
Robin Kemmerer
Robin Kemmerer Associates Inc
(215) 949-0810
14 in this area
279 Total Sales
Map
Source: Bright MLS
MLS Number: PABU2079350
APN: 05-026-171
- 3303 Glenrose Ave
- 1555 Mile St
- 3300 Broadway Ave
- 1205 Newport Rd
- 1509 Moore St Unit 302
- 2365 Dixon Ave
- 1304 Woodbine Ave
- 1306 Woodbine Ave
- 1303 Veterans Hwy
- 2149 Dixon Ave
- 1960 Maple Ave
- 3540 Snowden Ave
- 3702 Elmhurst Ave
- 3706 Elmhurst Ave
- 417 Western Ave
- 315 Leedom Ave
- 307 Westview Ave
- 307 Western Ave
- 322 Newport Rd
- 711 Winder Dr
