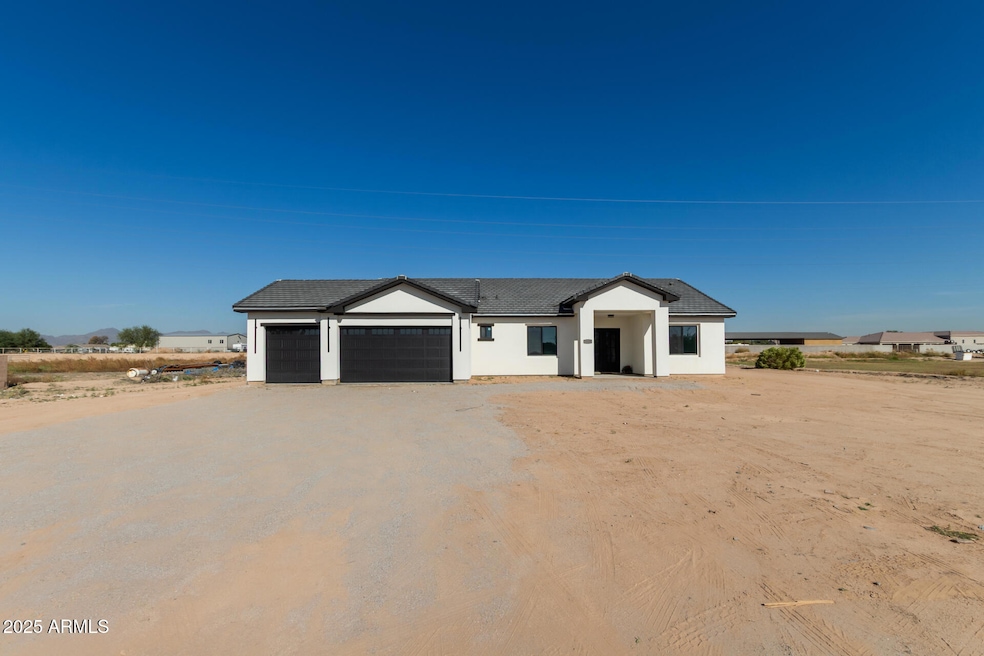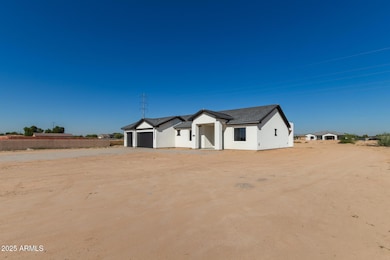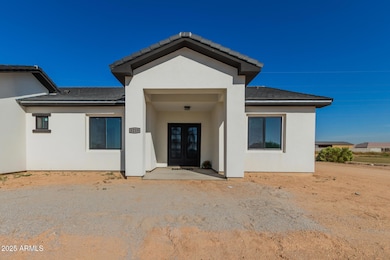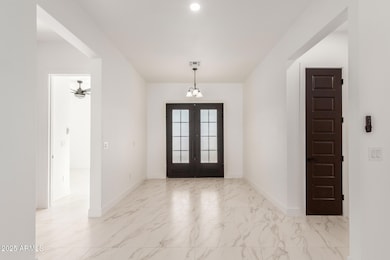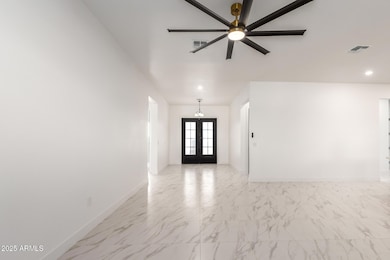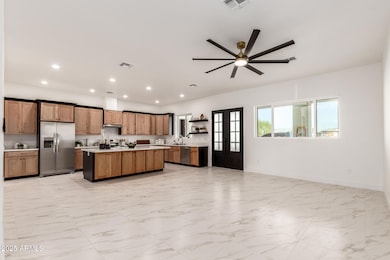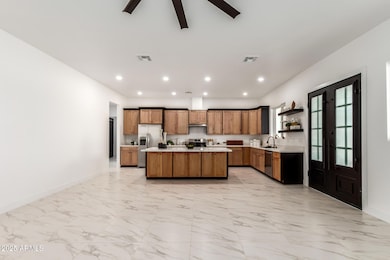3219 S 198th Ln Buckeye, AZ 85326
Estimated payment $3,760/month
Highlights
- Horses Allowed On Property
- No HOA
- 3 Car Direct Access Garage
- 1 Acre Lot
- Covered Patio or Porch
- Double Pane Windows
About This Home
Welcome to this beautiful modern custom home on 1-acre lot, offering the perfect blend of luxury, space, and convenience. This property provides incredible freedom with no HOA, add a RV garage for all your recreational vehicles, bring your horses and animals, or create the custom outdoor setup you've always envisioned. Ideally located just minutes from the I-10, 303, and 101 freeways, you'll enjoy quick access to shopping, dining, and everything the West Valley has to offer while still benefiting from the privacy and openness of true Arizona living. From the moment you enter through the impressive custom iron double doors, you'll notice the attention to detail throughout. The home features custom white oak cabinetry, striking black quartz countertops, stainless steel appliances and 8' modern black Rockport interior doors that elevate the contemporary design. Beautiful tile flooring flows throughout the home, leading you into spacious bedrooms and luxurious bathrooms showcasing custom marble showers. The open layout, high-end finishes, and thoughtful design make every space feel both inviting and refined. Outside, the extended back patio offers the perfect setting for relaxing or entertaining with wide-open views. With a three-car garage, a brand-new well, and no HOA, this property provides exceptional flexibility to personalize and expand. Opportunities to own a modern custom home on land like this are rareexperience the freedom to make it truly your own.
Home Details
Home Type
- Single Family
Est. Annual Taxes
- $1,205
Year Built
- Built in 2025
Parking
- 3 Car Direct Access Garage
- Garage Door Opener
Home Design
- Wood Frame Construction
- Tile Roof
- Stucco
Interior Spaces
- 2,389 Sq Ft Home
- 1-Story Property
- Ceiling height of 9 feet or more
- Ceiling Fan
- Double Pane Windows
- Tile Flooring
Kitchen
- Breakfast Bar
- Kitchen Island
Bedrooms and Bathrooms
- 4 Bedrooms
- 3 Bathrooms
- Dual Vanity Sinks in Primary Bathroom
Schools
- Liberty Elementary School
- Estrella Foothills High School
Utilities
- Central Air
- Heating Available
- Septic Tank
- High Speed Internet
- Cable TV Available
Additional Features
- No Interior Steps
- North or South Exposure
- Covered Patio or Porch
- 1 Acre Lot
- Horses Allowed On Property
Community Details
- No Home Owners Association
- Association fees include no fees
- Built by Custom Build
Listing and Financial Details
- Assessor Parcel Number 502-47-960
Map
Home Values in the Area
Average Home Value in this Area
Property History
| Date | Event | Price | List to Sale | Price per Sq Ft |
|---|---|---|---|---|
| 01/12/2026 01/12/26 | Price Changed | $699,900 | -3.4% | $293 / Sq Ft |
| 11/17/2025 11/17/25 | For Sale | $724,900 | -- | $303 / Sq Ft |
Purchase History
| Date | Type | Sale Price | Title Company |
|---|---|---|---|
| Warranty Deed | -- | Driggs Title Agency |
Source: Arizona Regional Multiple Listing Service (ARMLS)
MLS Number: 6949087
APN: 502-47-960
- 19557 W Dunlap Rd
- 3013 S 201st Dr
- 2817 S 195th Ln
- 2810 S 201st Dr
- 19657 W Dunlap Rd
- 2300 S Jackrabbit Trail
- 2322 S Tuthill Rd
- 0 W Durango St Unit 7 6498000
- 19937 W Sherman St
- 20179 W Tonto St
- 19925 W Grant St
- 936 S 200th Ln
- 18656 W Raymond St
- 18635 W Miami St
- 18617 W Raymond St
- 3815 S 186th Dr
- 733 S 198th Ln
- 18600 W Illini St
- 18584 W Kendall St
- 19911 W Lilac St
- 910 S 199th Ln
- 18649 W Williams St
- 995 S 202nd Ln
- 19913 W Lincoln St
- 3806 S 186th Dr
- 2506 S 186th Dr
- 18612 W Williams St
- 19590 W Grant St
- 21544 W Watkins St
- 18453 W Elwood St
- 18557 W Pueblo Ave
- 19928 W Buchanan St
- 332 S 202nd Ln
- 231 S 197th Ave
- 21707 W Hess Ave
- 19953 W Madison St
- 20267 W Morning Glory St
- 1837 S 217th Ave
- 18203 W Fulton St
- 21591 W Papago St
