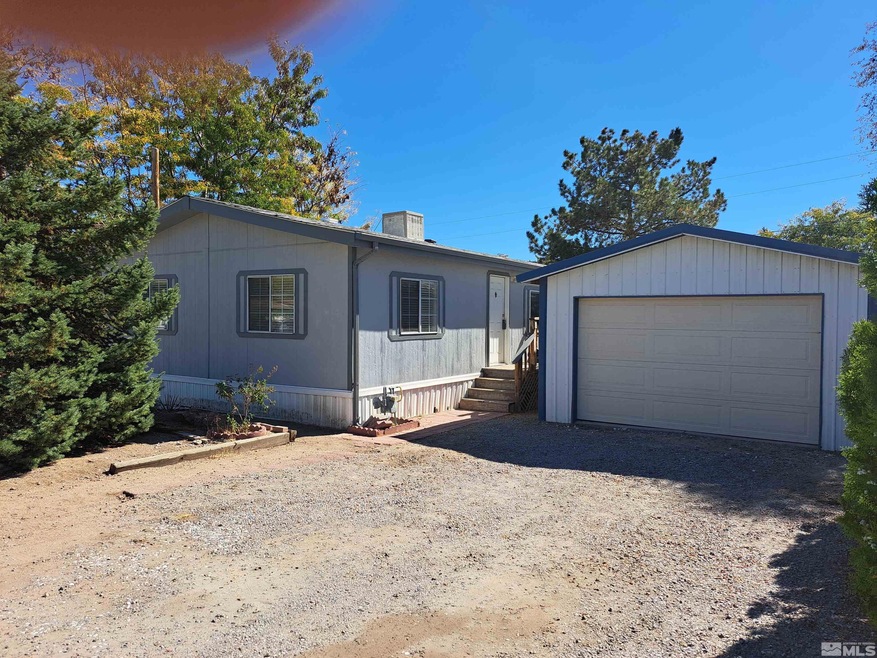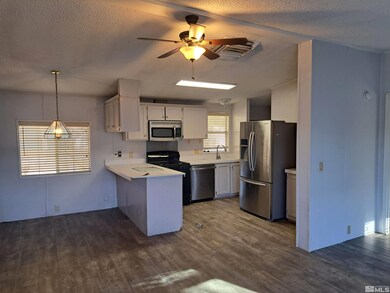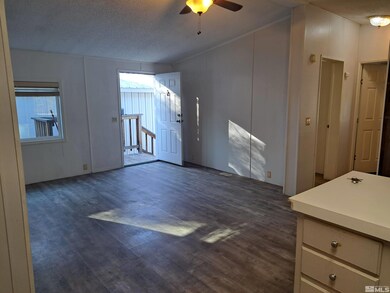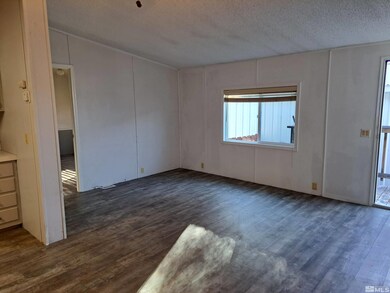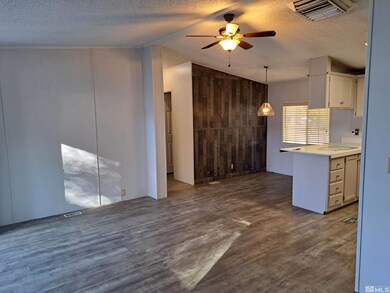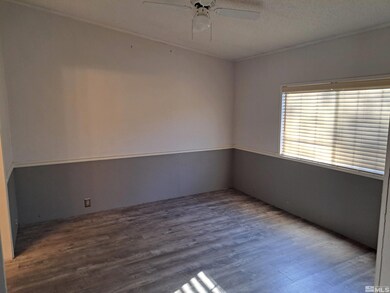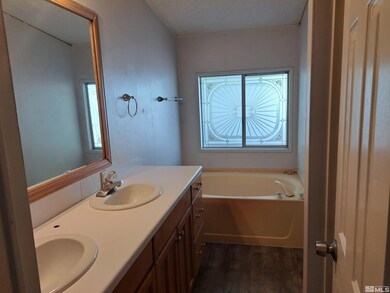
3219 Sherman Ln Carson City, NV 89706
New Empire NeighborhoodHighlights
- RV Access or Parking
- High Ceiling
- No HOA
- Mountain View
- Great Room
- Double Pane Windows
About This Home
As of December 2024Great Starter Home or Investment Property! Freshly painted exterior of Mobile Home. Move in ready. Nice floor plan with Master Bedroom on back side of property. Oversized garage & large lot. Vacant & Easy to Show. SRPD under docs. Please submit with Offer & Proof of Funds. Property to be sold in "As-Is" condition., Newer water heater, furnace & evaporative cooler. LVT installed throughout 4 years ago. You'll enjoy the oversized metal garage with a metal roof. Freshly painted exterior of mobilehome.
Last Agent to Sell the Property
Valley Realty & Management License #S.66990 Listed on: 08/27/2024
Last Buyer's Agent
Valley Realty & Management License #S.66990 Listed on: 08/27/2024
Property Details
Home Type
- Manufactured Home
Est. Annual Taxes
- $738
Year Built
- Built in 1993
Lot Details
- 7,405 Sq Ft Lot
- Back Yard Fenced
- Level Lot
Parking
- 2 Car Garage
- RV Access or Parking
Home Design
- Shingle Roof
- Composition Roof
- Wood Siding
Interior Spaces
- 1,058 Sq Ft Home
- 1-Story Property
- High Ceiling
- Ceiling Fan
- Double Pane Windows
- Blinds
- Great Room
- Combination Dining and Living Room
- Mountain Views
Kitchen
- Built-In Oven
- Gas Oven
- Gas Range
- Microwave
- Dishwasher
- ENERGY STAR Qualified Appliances
- Disposal
Flooring
- Tile
- Vinyl
Bedrooms and Bathrooms
- 3 Bedrooms
- 2 Full Bathrooms
- Primary Bathroom Bathtub Only
- Primary Bathroom includes a Walk-In Shower
Laundry
- Laundry Room
- Shelves in Laundry Area
Schools
- Fremont Elementary School
- Eagle Valley Middle School
- Carson High School
Utilities
- Refrigerated and Evaporative Cooling System
- Heating System Uses Natural Gas
- Gas Water Heater
- Internet Available
Additional Features
- Water-Smart Landscaping
- Storage Shed
Community Details
- No Home Owners Association
Listing and Financial Details
- Home warranty included in the sale of the property
- Assessor Parcel Number 00825103
Similar Homes in Carson City, NV
Home Values in the Area
Average Home Value in this Area
Property History
| Date | Event | Price | Change | Sq Ft Price |
|---|---|---|---|---|
| 12/13/2024 12/13/24 | Sold | $320,000 | -4.4% | $302 / Sq Ft |
| 12/03/2024 12/03/24 | Pending | -- | -- | -- |
| 11/23/2024 11/23/24 | Price Changed | $334,900 | -0.3% | $317 / Sq Ft |
| 11/09/2024 11/09/24 | Price Changed | $335,900 | -1.2% | $317 / Sq Ft |
| 10/24/2024 10/24/24 | Price Changed | $339,900 | -2.9% | $321 / Sq Ft |
| 10/17/2024 10/17/24 | Price Changed | $349,900 | -1.4% | $331 / Sq Ft |
| 10/10/2024 10/10/24 | Price Changed | $354,900 | -1.4% | $335 / Sq Ft |
| 10/02/2024 10/02/24 | Price Changed | $359,900 | +2.9% | $340 / Sq Ft |
| 10/02/2024 10/02/24 | For Sale | $349,900 | +9.3% | $331 / Sq Ft |
| 09/12/2024 09/12/24 | Off Market | $320,000 | -- | -- |
| 08/26/2024 08/26/24 | For Sale | $349,900 | -- | $331 / Sq Ft |
Tax History Compared to Growth
Agents Affiliated with this Home
-
Suzanne Sessions

Seller's Agent in 2024
Suzanne Sessions
Valley Realty & Management
(775) 750-9072
7 in this area
32 Total Sales
Map
Source: Northern Nevada Regional MLS
MLS Number: 240010983
APN: 008-251-03
- 16 Kit Sierra Loop
- 6 Kit Sierra Loop
- 2950 Airport Rd Unit 6
- 2629 Concord Dr
- 2596 Kit Sierra Way
- 2781 E Nye Ln
- 3316 Woodside Dr Unit 14
- 3316 Woodside Dr Unit 16
- 3400 Woodside Dr Unit 23
- 1856 Rock Ct
- 1808 Rock Ct
- 2610 E Nye Ln
- 1628 Brown St
- 1518 Sharon Dr
- 3404 Selby St
- 20 Royal Dr
- 4283 Knoblock Rd
- 4240 Sherman Ln
- 1321 Ashby Ct
- 1325 N Lompa Ln
