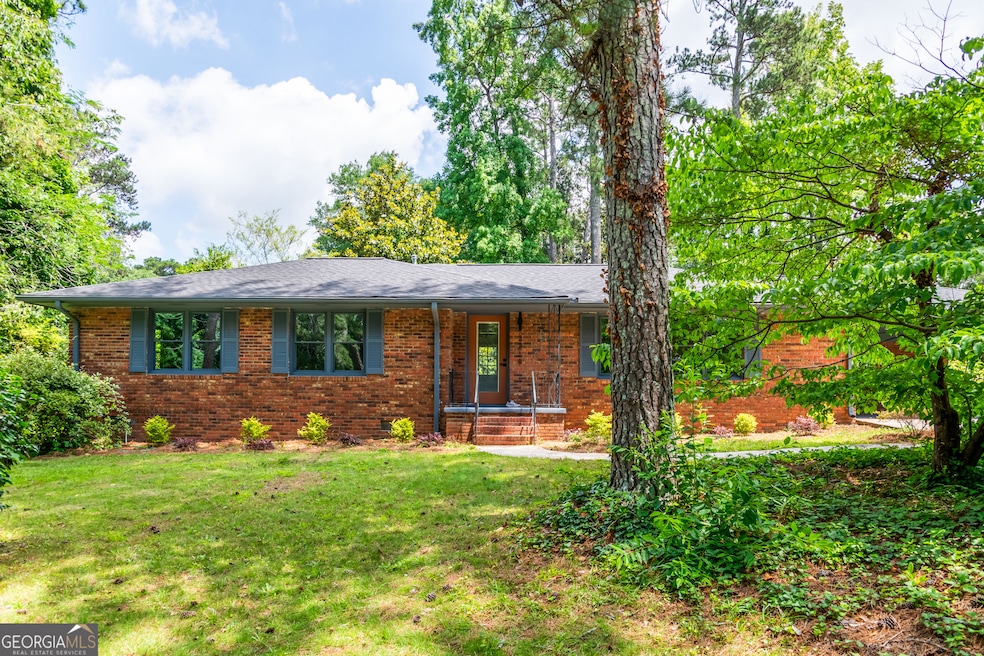3219 W Manor Ln SW Atlanta, GA 30311
West Manor NeighborhoodEstimated payment $1,927/month
Highlights
- Property is near public transit
- Ranch Style House
- Whirlpool Bathtub
- Private Lot
- Wood Flooring
- Bonus Room
About This Home
South West Atlanta Jewel! Welcome to this beautifully updated 3-bedroom, 2-bathroom brick ranch nestled on a spacious, tree-lined lot in Southwest Atlanta. With its classic curb appeal and fresh modern touches, this home is the perfect blend of timeless character and contemporary style. Step inside to find a light-filled living area with gleaming original hardwood floors, fresh paint, and stylish accents throughout. The updated kitchen opens to a large dining space and features sleek tile flooring, granite countertops, stainless steel appliances, and bar seating perfect for entertaining. Enjoy thoughtfully updated bathrooms, including a designer-tiled hall bath with modern fixtures and finishes. The layout flows seamlessly from room to room, offering both comfort and functionality. Outside, the lush front yard welcomes you home, while the private backyard offers plenty of room to relax or expand. **Location is everything **this home is situated within steps of West Manor Park, and just minutes from public transportation, restaurants, shopping, and local schools. With easy access to I-285 and all the conveniences of in-town living, this move-in-ready gem offers the best of both worlds.
Home Details
Home Type
- Single Family
Est. Annual Taxes
- $960
Year Built
- Built in 1956
Lot Details
- 0.52 Acre Lot
- Fenced
- Private Lot
- Level Lot
Home Design
- Ranch Style House
- European Architecture
- Slab Foundation
- Wood Roof
- Four Sided Brick Exterior Elevation
Interior Spaces
- 1,592 Sq Ft Home
- High Ceiling
- Great Room
- Family Room
- Formal Dining Room
- Home Office
- Library
- Bonus Room
- Home Gym
- Laundry in Kitchen
Kitchen
- Country Kitchen
- Breakfast Area or Nook
- Breakfast Bar
- Walk-In Pantry
- Dishwasher
Flooring
- Wood
- Tile
Bedrooms and Bathrooms
- 3 Main Level Bedrooms
- Walk-In Closet
- 2 Full Bathrooms
- Whirlpool Bathtub
Home Security
- Storm Windows
- Fire and Smoke Detector
Parking
- 2 Parking Spaces
- Parking Accessed On Kitchen Level
- Side or Rear Entrance to Parking
Outdoor Features
- Patio
Location
- Property is near public transit
- Property is near schools
- Property is near shops
Schools
- West Manor Elementary School
- Young Middle School
- Mays High School
Utilities
- Central Air
- Baseboard Heating
- Heating System Uses Natural Gas
- Cable TV Available
Community Details
Overview
- No Home Owners Association
- Association fees include security
Recreation
- Park
Map
Home Values in the Area
Average Home Value in this Area
Tax History
| Year | Tax Paid | Tax Assessment Tax Assessment Total Assessment is a certain percentage of the fair market value that is determined by local assessors to be the total taxable value of land and additions on the property. | Land | Improvement |
|---|---|---|---|---|
| 2025 | $945 | $77,080 | $25,400 | $51,680 |
| 2023 | $945 | $88,040 | $34,920 | $53,120 |
| 2022 | $463 | $65,920 | $20,880 | $45,040 |
| 2021 | $425 | $64,040 | $20,280 | $43,760 |
| 2020 | $300 | $44,280 | $7,640 | $36,640 |
| 2019 | $509 | $35,720 | $6,720 | $29,000 |
| 2018 | $216 | $34,880 | $6,560 | $28,320 |
| 2017 | $31 | $17,996 | $3,356 | $14,640 |
| 2016 | $32 | $18,000 | $3,360 | $14,640 |
| 2015 | $597 | $18,000 | $3,360 | $14,640 |
| 2014 | $624 | $13,760 | $2,640 | $11,120 |
Property History
| Date | Event | Price | Change | Sq Ft Price |
|---|---|---|---|---|
| 08/13/2025 08/13/25 | Pending | -- | -- | -- |
| 08/11/2025 08/11/25 | For Sale | $349,900 | +185.6% | $220 / Sq Ft |
| 02/28/2014 02/28/14 | Sold | $122,500 | +2.9% | $77 / Sq Ft |
| 01/20/2014 01/20/14 | Pending | -- | -- | -- |
| 01/10/2014 01/10/14 | For Sale | $119,000 | -- | $75 / Sq Ft |
Purchase History
| Date | Type | Sale Price | Title Company |
|---|---|---|---|
| Quit Claim Deed | -- | -- | |
| Warranty Deed | $171,650 | -- | |
| Warranty Deed | $122,500 | -- | |
| Foreclosure Deed | $45,000 | -- |
Mortgage History
| Date | Status | Loan Amount | Loan Type |
|---|---|---|---|
| Open | $26,000 | New Conventional | |
| Previous Owner | $25,000 | New Conventional | |
| Previous Owner | $243,750 | New Conventional | |
| Previous Owner | $9,076 | New Conventional | |
| Previous Owner | $120,280 | FHA | |
| Previous Owner | $149,458 | Stand Alone Second | |
| Previous Owner | $106,158 | Stand Alone Refi Refinance Of Original Loan | |
| Previous Owner | $80,700 | Stand Alone Refi Refinance Of Original Loan |
Source: Georgia MLS
MLS Number: 10581333
APN: 14-0235-0004-040-0
- 3175 W Manor Cir SW
- 650 Lynhurst Dr SW
- 3211 Hollydale Dr SW
- 761 Lynn Cir SW
- 668 Lynn Cir SW Unit 3
- 3330 Pamlico Dr SW
- 3390 Cedar Island Dr SW
- 805 Lynn Cir SW
- 659 Lynn Valley Rd SW
- 3311 Spreading Oak Dr SW
- 716 Lynn Valley Rd SW
- 3542 Lynfield Dr SW
- 3137 Ardley Rd SW
- 579 Fielding Ln SW
- 3365 Ardley Rd SW
- 459 Thackery Place SW Unit I







