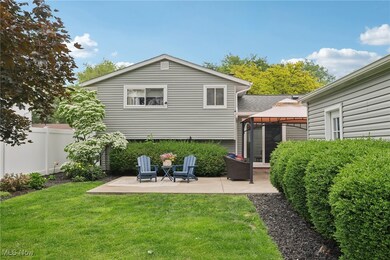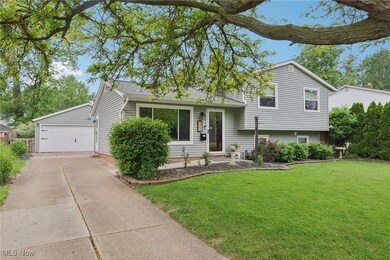
322 Bayshore Dr Eastlake, OH 44095
Estimated payment $1,931/month
Highlights
- No HOA
- Forced Air Heating and Cooling System
- Wood Siding
- 2 Car Detached Garage
About This Home
Welcome to 322 Bayshore Drive, a well-maintained 3-bedroom, 2-bath home offering comfort, style, and functionality just moments from Lake Erie. Located in a quiet, established neighborhood, this home blends modern updates with classic charm.Step inside to find a modernized kitchen featuring sleek finishes, ample cabinetry, and updated appliances?perfect for cooking and entertaining. The spacious living areas provide a warm, inviting atmosphere, ideal for relaxing or gathering with friends and family.The home offers three generously sized bedrooms and two full bathrooms, ensuring plenty of room and privacy for everyone.Step outside and enjoy the expansive rear patio, perfect for summer cookouts, morning coffee, or simply unwinding at the end of the day. The well-maintained yard offers great potential for gardening, play, or creating your outdoor oasis.Additional highlights:Move-in ready conditionQuiet, walkable neighborhoodConvenient access to parks, schools, shopping, and lakefront recreation
Home Details
Home Type
- Single Family
Est. Annual Taxes
- $3,916
Year Built
- Built in 1973
Lot Details
- 9,148 Sq Ft Lot
- Back Yard Fenced
Parking
- 2 Car Detached Garage
- Driveway
Home Design
- Split Level Home
- Fiberglass Roof
- Asphalt Roof
- Wood Siding
- Aluminum Siding
- Vinyl Siding
Interior Spaces
- 1.5-Story Property
- Finished Basement
- Partial Basement
Kitchen
- Range<<rangeHoodToken>>
- Dishwasher
Bedrooms and Bathrooms
- 3 Main Level Bedrooms
- 2 Full Bathrooms
Utilities
- Forced Air Heating and Cooling System
Community Details
- No Home Owners Association
- Surfside Sub 2 Subdivision
Listing and Financial Details
- Home warranty included in the sale of the property
- Assessor Parcel Number 34-B-024-I-00-009-0
Map
Home Values in the Area
Average Home Value in this Area
Tax History
| Year | Tax Paid | Tax Assessment Tax Assessment Total Assessment is a certain percentage of the fair market value that is determined by local assessors to be the total taxable value of land and additions on the property. | Land | Improvement |
|---|---|---|---|---|
| 2023 | $5,126 | $53,040 | $10,720 | $42,320 |
| 2022 | $3,398 | $53,040 | $10,720 | $42,320 |
| 2021 | $3,414 | $53,040 | $10,720 | $42,320 |
| 2020 | $3,339 | $46,120 | $9,320 | $36,800 |
| 2019 | $3,108 | $46,120 | $9,320 | $36,800 |
| 2018 | $3,068 | $43,630 | $16,320 | $27,310 |
| 2017 | $3,087 | $43,630 | $16,320 | $27,310 |
| 2016 | $2,885 | $43,630 | $16,320 | $27,310 |
| 2015 | $2,833 | $43,630 | $16,320 | $27,310 |
| 2014 | $2,686 | $43,630 | $16,320 | $27,310 |
| 2013 | $2,687 | $43,630 | $16,320 | $27,310 |
Property History
| Date | Event | Price | Change | Sq Ft Price |
|---|---|---|---|---|
| 06/06/2025 06/06/25 | For Sale | $289,900 | -- | $169 / Sq Ft |
Purchase History
| Date | Type | Sale Price | Title Company |
|---|---|---|---|
| Warranty Deed | $179,000 | Quality Title Agency Inc | |
| Survivorship Deed | $122,000 | Midland Title Security Inc | |
| Deed | $85,500 | -- |
Mortgage History
| Date | Status | Loan Amount | Loan Type |
|---|---|---|---|
| Open | $179,000 | Stand Alone First | |
| Previous Owner | $12,000 | Unknown | |
| Previous Owner | $104,000 | Unknown | |
| Previous Owner | $103,700 | No Value Available |
Similar Homes in Eastlake, OH
Source: MLS Now
MLS Number: 5129044
APN: 34-B-024-I-00-009
- 332 Parkway Dr
- 258 Bayshore Dr
- 404 Waterbury Dr
- 208 Parkway Dr
- 36988 Clearway Dr
- 403 Riverdale Dr
- 2048 Forest Dr
- 36443 Sunset Dr
- 517 Riverdale Dr
- 155 Erieview Dr
- 552 Saint Lawrence Blvd
- 176 E Overlook Dr
- 43 N Lakehurst Dr
- 37220 Green Dr
- 36922 Lakeshore Blvd
- 35958 Hiawatha Blvd
- 35659 W Island Dr
- 37350 Green Dr
- 246 Courtland Blvd
- 35940 Matoma Blvd
- 292 Parkway Dr
- 36250 Lakeshore Blvd
- 38360 Tamarac Blvd
- 36370 S Riverview Dr
- 38380 Oak Hill Ln
- 38241 Lake Shore Blvd
- 1215 Village Dr
- 34850 Lake Shore Blvd
- 1361 Fox Run Dr
- 34800 Lake Shore Blvd
- 967 Hayes Ave Unit ID1061049P
- 1178 Mohegan Trail Unit ID1061093P
- 997 Mohegan Trail
- 4055 Skiff St
- 38401 Mentor Ave
- 38025 2nd St
- 38501 Mentor Ave
- 7191 Mentor Ave
- 7205 Mentor Ave
- 34800 Vine St






