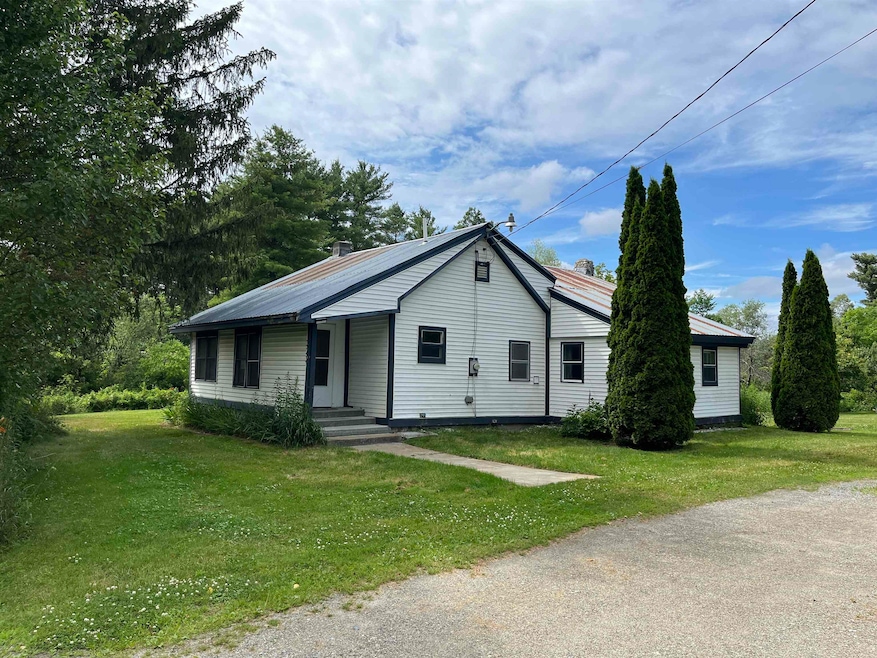322 Belden Falls Rd New Haven, VT 05472
Estimated payment $1,910/month
Highlights
- Barn
- Secluded Lot
- Porch
- Deck
- Wood Flooring
- Woodwork
About This Home
This quaint two-bedroom, one-bath home is located on 1.6 acres in the picturesque Vermont town of New Haven. The current owner has completed many updates to the home itself as well as the large level lot which offers outdoor space suitable for all manner of outdoor activities. The property includes garden beds, a fire pit area, a brand new shed, and movable chicken coop! The two-bay garage provides additional overhead storage and can be used as a workshop, exercise room, or for vehicle parking. A truly versatile space for all your endeavors!
The property is located just a short distance from the Trail Around Middlebury (TAM) for hiking and biking as well as Otter Creek’s Belden Falls for easy water access for fishing, kayaking or canoeing.
Just a few minutes drive from Middlebury center and a short trip to Vergennes and Burlington beyond, this property offers both a sense of privacy and convenient access to nearby necessities.
In addition, the acreage provides ample opportunities for landscaping projects or outdoor recreation. Mature shade and fruit bearing trees, along with open fields create an inviting atmosphere perfect for gatherings or peaceful solitude. Plenty of space to increase the homestead if desired.
Inside, an upgraded entryway sets a welcoming tone for guests arriving at the home and upgrades bring both style and functionality, making it easy to host family dinners or entertain friends.
Schedule your showing today and experience this special spot!
Listing Agent
IPJ Real Estate Brokerage Phone: 860-318-1323 License #082.0134698 Listed on: 07/10/2025
Home Details
Home Type
- Single Family
Est. Annual Taxes
- $3,363
Year Built
- Built in 1950
Lot Details
- 1.6 Acre Lot
- Poultry Coop
- Secluded Lot
- Level Lot
- Garden
- Property is zoned RA-2
Parking
- 2 Car Garage
- Gravel Driveway
Home Design
- Concrete Foundation
- Wood Frame Construction
- Corrugated Roof
- Metal Roof
- Vinyl Siding
Interior Spaces
- 1,008 Sq Ft Home
- Property has 1 Level
- Woodwork
- Ceiling Fan
- Living Room
- Dining Room
- Dishwasher
Flooring
- Wood
- Carpet
- Laminate
- Vinyl
Bedrooms and Bathrooms
- 2 Bedrooms
- 1 Full Bathroom
Laundry
- Laundry Room
- Laundry on main level
Basement
- Basement Fills Entire Space Under The House
- Walk-Up Access
Outdoor Features
- Deck
- Shed
- Outbuilding
- Porch
Schools
- Beeman Elementary School
- Mount Abraham Union Mid/High Middle School
- Mount Abraham Uhsd 28 High School
Utilities
- Forced Air Heating System
- Drilled Well
- Water Purifier
Additional Features
- Accessible Full Bathroom
- Barn
Map
Home Values in the Area
Average Home Value in this Area
Tax History
| Year | Tax Paid | Tax Assessment Tax Assessment Total Assessment is a certain percentage of the fair market value that is determined by local assessors to be the total taxable value of land and additions on the property. | Land | Improvement |
|---|---|---|---|---|
| 2024 | $3,295 | $142,500 | $56,100 | $86,400 |
| 2023 | $3,025 | $142,500 | $56,100 | $86,400 |
| 2022 | $2,942 | $142,500 | $56,100 | $86,400 |
| 2021 | $3,039 | $142,500 | $56,100 | $86,400 |
| 2020 | $3,255 | $142,500 | $56,100 | $86,400 |
| 2019 | $3,017 | $142,500 | $56,100 | $86,400 |
| 2018 | $2,685 | $142,500 | $56,100 | $86,400 |
| 2016 | $2,745 | $142,500 | $56,100 | $86,400 |
Property History
| Date | Event | Price | Change | Sq Ft Price |
|---|---|---|---|---|
| 07/10/2025 07/10/25 | For Sale | $299,000 | +34.1% | $297 / Sq Ft |
| 12/30/2022 12/30/22 | Sold | $223,000 | -7.0% | $221 / Sq Ft |
| 12/07/2022 12/07/22 | Pending | -- | -- | -- |
| 11/16/2022 11/16/22 | Price Changed | $239,900 | +0.4% | $238 / Sq Ft |
| 11/14/2022 11/14/22 | For Sale | $239,000 | -- | $237 / Sq Ft |
Purchase History
| Date | Type | Sale Price | Title Company |
|---|---|---|---|
| Deed | $223,000 | -- | |
| Grant Deed | $130,000 | -- |
Source: PrimeMLS
MLS Number: 5050855
APN: 432-135-11591
- 1816 Morgan Horse Farm Rd
- 11 Woodbridge Ln
- 53 High St Unit 3
- 719 Washington Street Extension
- 7 High St
- 70 Maple St Unit 307
- 70 Maple St Unit 108
- TBD Washington St
- 37 Stonecrop Rd
- 33 Stonecrop Rd
- 53 Stonecrop Rd
- 14 Meadowlark Ln Unit 7.2
- 22 Meadowlark Ln Unit 7.4
- 39 Barnes Brook Rd Unit 9.3
- 35 Barnes Brook Rd Unit 9.4
- 44 Merchants Row
- 60 Main St
- 91 Old Pasture Ln
- 1726 Munger St
- 62 Court St
- 45 Bakery Ln
- 45 Court St Unit A
- 3220 Vt-30
- 48 Plank Rd
- 912 Grandey Rd
- 76 School St Unit 76 School St
- 3 Battery Hill Unit 1
- 23 Common Way
- 988 Prindle Rd
- 481 Prickly Mountain Rd
- 38 Franklin St Unit 2
- 202 Abani Dr
- 476 Whalley Rd Unit b
- 25 Mount Hope Ave Unit 3
- 16 Farm Way
- 44 Farm Way
- 468 Walker Rd
- 671 State Route 9n
- 682 Ski Valley Rd
- 3009 Vermont 12a







