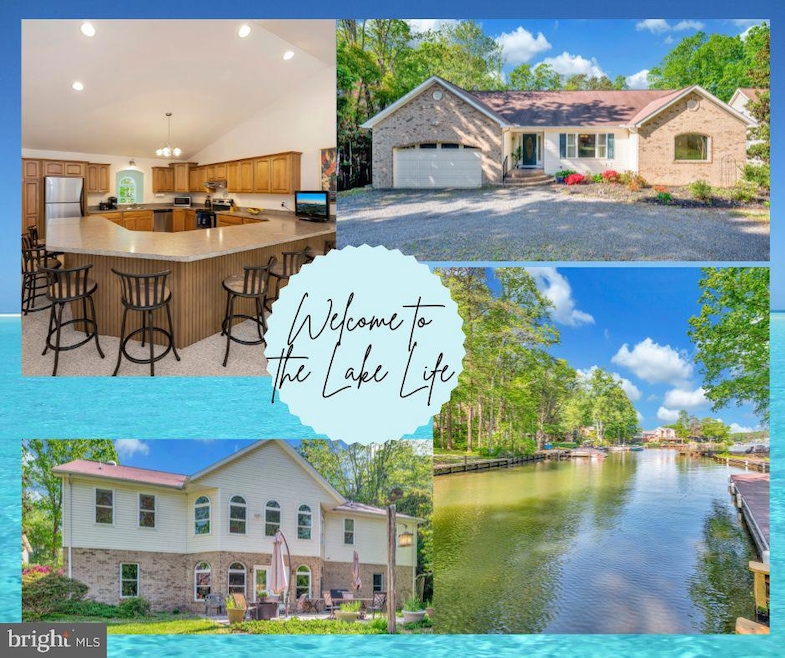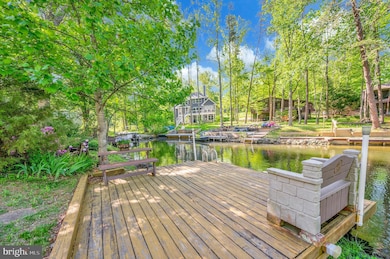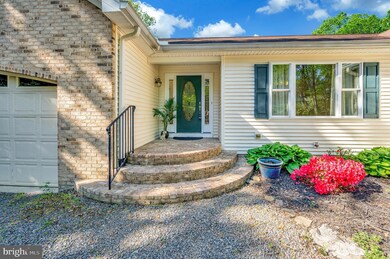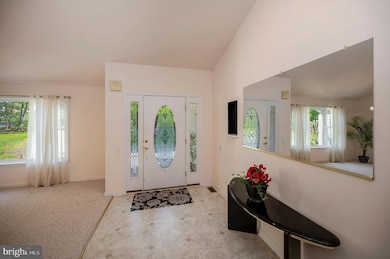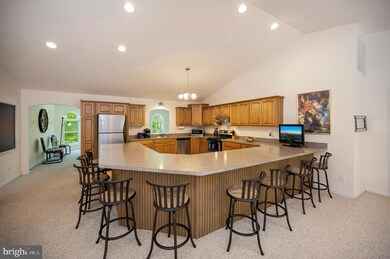322 Birchside Cir Locust Grove, VA 22508
Estimated payment $5,521/month
Highlights
- 81 Feet of Waterfront
- Private Dock Site
- Golf Course Community
- Boat Ramp
- Beach
- Community Stables
About This Home
Do not miss the photos showing boats within this cove location. Sellers have hosted family reunions with loads of boating activty year after year!! Looking for my new family!! Walkin to an impressive open bright oversize living space. Cookies fresh from the oven reach all the waiting hands gathered around the expansive surround eating bar. The children numbered 8 when together!! The hanging chandelier area identifies a more traditional dining space. From the kitchen one can see through to the lakeside family room & conveniently use the pass thru from room to room!! Definitely a pass through with a veiw of the outdoors. The Palomino maple cabinetry offers a warm inviting color to the great working counter space kitchen. Off the dining area is a guest en-suite perfect for visiting family, friends & privacy. From the family room one enters the lakeside en-suite including a jet tub, sep shower, split vanity setup with a make-up vanity and two walk -in closets. Two additional bedrms, a large laundry room & garage complete main level. What a fab surprise is the lower party room. Its steel beam supported open area easily accommodates line or square or ballroom dancing :). The speakers convey. The recessed lighting adds to the ambiance. There is an entertainment wet bar & convenient mini kitchen setup. Behind the bar is a sizeable vinyl floored hobby, exercise or craft room and a two rough-in room storage area. The lakeside lower bedroom accesses the full bath as does the party/rec room. The adjoining patio affords great spillover space to enjoy the lake & its view out of the cove. The yard is naturally landscaped with less maintenance floral beds.
There is a battery back up generator
Listing Agent
(540) 972-1234 c21otoole@gmail.com Century 21 Redwood Realty License #0225113147 Listed on: 05/15/2025

Home Details
Home Type
- Single Family
Est. Annual Taxes
- $5,013
Year Built
- Built in 2009
Lot Details
- 0.34 Acre Lot
- Lot Dimensions are 82x171x81x170
- 81 Feet of Waterfront
- Wooded Lot
- Property is zoned R3
HOA Fees
- $191 Monthly HOA Fees
Parking
- 2 Car Attached Garage
- Front Facing Garage
- Circular Driveway
- Gravel Driveway
Home Design
- Raised Ranch Architecture
- Brick Exterior Construction
- Vinyl Siding
- Concrete Perimeter Foundation
Interior Spaces
- Property has 2 Levels
- Open Floorplan
- Built-In Features
- Bar
- Ceiling Fan
- Recessed Lighting
- Corner Fireplace
- Fireplace With Glass Doors
- Gas Fireplace
- Entrance Foyer
- Great Room
- Dining Room
- Home Office
- Recreation Room
- Hobby Room
- Storage Room
- Carpet
- Lake Views
- Flood Lights
Kitchen
- Country Kitchen
- Second Kitchen
- Electric Oven or Range
- Range Hood
- Microwave
- Ice Maker
- Dishwasher
- Disposal
Bedrooms and Bathrooms
- Walk-In Closet
- Hydromassage or Jetted Bathtub
- Walk-in Shower
Laundry
- Laundry Room
- Dryer
Partially Finished Basement
- Walk-Out Basement
- Connecting Stairway
- Basement with some natural light
Outdoor Features
- Canoe or Kayak Water Access
- Private Water Access
- Property is near a lake
- Waterski or Wakeboard
- Sail
- Bulkhead
- Swimming Allowed
- Private Dock Site
- Powered Boats Permitted
- Lake Privileges
- Screened Patio
- Porch
Schools
- Locust Grove Elementary And Middle School
- Orange High School
Utilities
- Zoned Heating and Cooling System
- Heat Pump System
- Vented Exhaust Fan
- 60 Gallon+ Electric Water Heater
Listing and Financial Details
- Tax Lot 160
- Assessor Parcel Number 012A0000301600
Community Details
Overview
- Association fees include common area maintenance, management, pool(s), reserve funds, road maintenance, security gate
- Lake Of The Woods Association
- Built by Sunset Builders
- Lake Of The Woods Subdivision
- Community Lake
Amenities
- Common Area
- Clubhouse
- Community Center
- Bar or Lounge
Recreation
- Boat Ramp
- Boat Dock
- Beach
- Golf Course Community
- Tennis Courts
- Baseball Field
- Soccer Field
- Community Basketball Court
- Volleyball Courts
- Community Playground
- Fitness Center
- Community Pool
- Fishing Allowed
- Putting Green
- Dog Park
- Community Stables
- Jogging Path
Security
- Security Service
Map
Home Values in the Area
Average Home Value in this Area
Tax History
| Year | Tax Paid | Tax Assessment Tax Assessment Total Assessment is a certain percentage of the fair market value that is determined by local assessors to be the total taxable value of land and additions on the property. | Land | Improvement |
|---|---|---|---|---|
| 2025 | $5,014 | $661,600 | $235,000 | $426,600 |
| 2024 | $5,014 | $661,600 | $235,000 | $426,600 |
| 2023 | $5,014 | $661,600 | $235,000 | $426,600 |
| 2022 | $5,014 | $661,600 | $235,000 | $426,600 |
| 2021 | $4,813 | $668,500 | $235,000 | $433,500 |
| 2020 | $4,813 | $668,500 | $235,000 | $433,500 |
| 2019 | $4,691 | $583,500 | $235,000 | $348,500 |
| 2018 | $4,691 | $583,500 | $235,000 | $348,500 |
| 2017 | $4,691 | $583,500 | $235,000 | $348,500 |
| 2016 | $4,691 | $583,500 | $235,000 | $348,500 |
| 2015 | $4,261 | $591,800 | $260,000 | $331,800 |
| 2014 | $4,261 | $591,800 | $260,000 | $331,800 |
Property History
| Date | Event | Price | List to Sale | Price per Sq Ft |
|---|---|---|---|---|
| 07/23/2025 07/23/25 | Price Changed | $930,000 | -5.1% | $220 / Sq Ft |
| 05/15/2025 05/15/25 | For Sale | $980,000 | -- | $232 / Sq Ft |
Purchase History
| Date | Type | Sale Price | Title Company |
|---|---|---|---|
| Quit Claim Deed | -- | Lakeside Title & Escrow Llc | |
| Interfamily Deed Transfer | -- | None Available | |
| Deed | $195,000 | Multiple |
Source: Bright MLS
MLS Number: VAOR2009530
APN: 012-A0-00-03-0160-0
- 121 Madison Cir
- 104 Appleview Ct
- 3800 Lakeview Pkwy
- 119 Birchside Cir
- 107 Gold Valley Rd
- 111 Birchside Cir
- 105 Marble Ct
- 205 Skyline Rd
- 4105 Lakeview Pkwy
- 501 Gold Valley Rd
- 210 Skyline Rd
- 703 Gold Valley Rd
- 219 Cornwallis Ave
- 4202 Lakeview Pkwy
- 614 Cornwallis Ave
- 117 Eagle Ct
- 219 Monument Rd
- 110 Gold Rush Dr
- 214 Monument Rd
- 120 Eagle Ct
- 313 Edgehill Dr
- 900 Lakeview Pkwy
- 305 Wakefield Dr
- 35418 River Bend Dr
- 2884 Farzi Cir
- 36072 Coyote Trail
- 35422 Quail Meadow Ln
- 35391 Pheasant Ridge Rd
- 35460 Quail Meadow Ln
- 11905 Honor Bridge Farm Dr
- 11402 Chivalry Chase Ln
- 9411 Pacific Elm St
- 11103 Fawn Lake Pkwy
- 8043 Chancellor Rd Unit A
- 11609 Silverleaf Ln
- 11406 Enchanted Woods Way
- 11907 Daisy Hill Ln
- 11104 Gander Ct
- 12009 Stansbury Dr
- 11100 Trinity Ln
