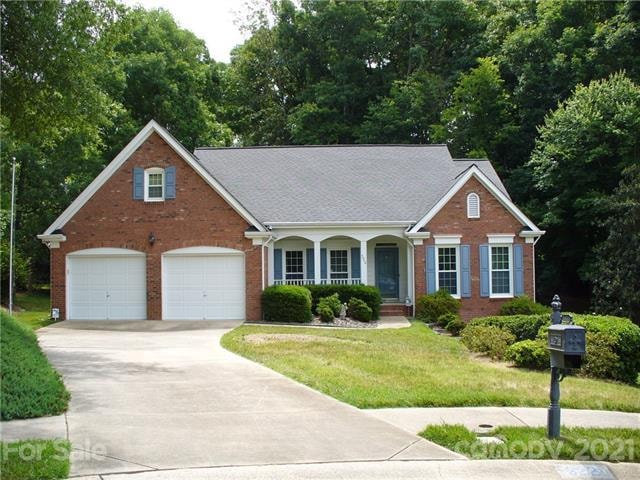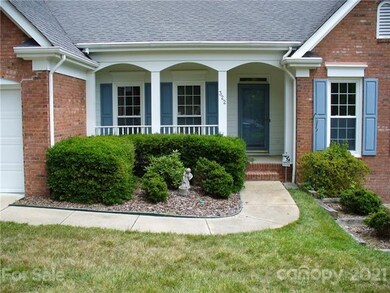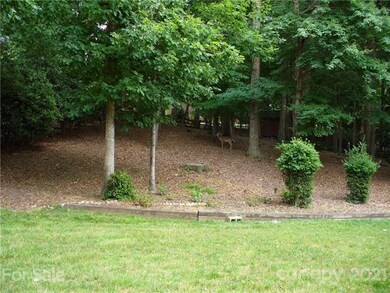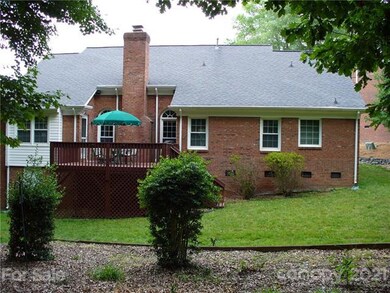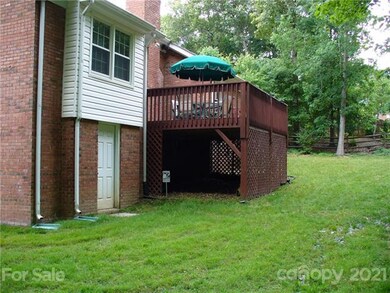
322 Bramwell Place Matthews, NC 28105
Estimated Value: $564,000 - $574,000
Highlights
- Ranch Style House
- Engineered Wood Flooring
- Walk-In Closet
- Elizabeth Lane Elementary Rated A-
- Tennis Courts
- Picnic Area
About This Home
As of July 2021Rare Ranch home in highly sought-after all-brick Sardis Plantation (Matthews) neighborhood. Spacious & Open Floor Plan w/Living & Dining Room areas, Vaulted Ceilings in Kitchen, Breakfast area & Great Room. Masonry Gas/Log Fire Place in Great Rm. Large Master Bedroom W/Walk-in Closet & Full Bath. 2 nice size Bedrooms, Full Bath and Laundry off hallway. Hardwoods in Foyer, Great Rm & Hall. Carpet/BR's. Large Deck overlooking private Back Yard and large wooded natural area. Oversize .4acre cul-de-sac lot. Irrigation System, Updates include: Windows ('04), Cent Air ('12), Roof ('09), WTR Heater ('17). Walk-in crawl space with partial concrete floor great for storage/workshop. Large 2 Car Garage with ample storage/work space. Sidewalks and street lights w/Neighborhood Walking Trails, Tennis Courts and Playground. Close to shopping, local parks, HWY 74 & I485. 10min to Arboretum, 15min to Southpark Mall and 20min to uptown. Walk to Elizabeth Lane Elem School and 5min drive to Providence HS.
Last Agent to Sell the Property
Neil Braithwaite
ProStead Realty License #224289 Listed on: 06/21/2021

Last Buyer's Agent
Bernetha Nixon
Property Maven Inc License #326608
Home Details
Home Type
- Single Family
Year Built
- Built in 1995
Lot Details
- 0.41
HOA Fees
- $25 Monthly HOA Fees
Parking
- 2
Home Design
- Ranch Style House
Interior Spaces
- Gas Log Fireplace
- Insulated Windows
- Crawl Space
- Pull Down Stairs to Attic
Flooring
- Engineered Wood
- Vinyl
Bedrooms and Bathrooms
- Walk-In Closet
- 2 Full Bathrooms
- Garden Bath
Listing and Financial Details
- Assessor Parcel Number 227-035-28
Community Details
Recreation
- Tennis Courts
- Community Playground
- Trails
Additional Features
- Picnic Area
Ownership History
Purchase Details
Home Financials for this Owner
Home Financials are based on the most recent Mortgage that was taken out on this home.Purchase Details
Similar Homes in Matthews, NC
Home Values in the Area
Average Home Value in this Area
Purchase History
| Date | Buyer | Sale Price | Title Company |
|---|---|---|---|
| Crawford Teren F | $420,000 | Investors Title Insurance Co | |
| Vangurp John | $186,000 | -- |
Mortgage History
| Date | Status | Borrower | Loan Amount |
|---|---|---|---|
| Open | Crawford Teren Foster | $150,000 | |
| Open | Crawford Teren F | $294,000 | |
| Previous Owner | Vangurp John | $25,000 | |
| Previous Owner | Vangurp John | $123,000 | |
| Previous Owner | Vangurp John | $25,000 | |
| Previous Owner | Vangurp John | $130,000 | |
| Previous Owner | Vangurp John | $120,000 |
Property History
| Date | Event | Price | Change | Sq Ft Price |
|---|---|---|---|---|
| 07/23/2021 07/23/21 | Sold | $420,000 | +8.0% | $203 / Sq Ft |
| 06/23/2021 06/23/21 | Pending | -- | -- | -- |
| 06/21/2021 06/21/21 | For Sale | $389,000 | -- | $188 / Sq Ft |
Tax History Compared to Growth
Tax History
| Year | Tax Paid | Tax Assessment Tax Assessment Total Assessment is a certain percentage of the fair market value that is determined by local assessors to be the total taxable value of land and additions on the property. | Land | Improvement |
|---|---|---|---|---|
| 2023 | $3,627 | $477,200 | $100,000 | $377,200 |
| 2022 | $3,099 | $335,500 | $90,000 | $245,500 |
| 2021 | $1,569 | $335,500 | $90,000 | $245,500 |
| 2020 | $1,544 | $335,500 | $90,000 | $245,500 |
| 2019 | $1,538 | $335,500 | $90,000 | $245,500 |
| 2018 | $2,822 | $237,200 | $67,900 | $169,300 |
| 2017 | $2,765 | $237,200 | $67,900 | $169,300 |
| 2016 | $2,762 | $237,200 | $67,900 | $169,300 |
| 2015 | $2,758 | $237,200 | $67,900 | $169,300 |
| 2014 | $2,700 | $236,900 | $61,800 | $175,100 |
Agents Affiliated with this Home
-
N
Seller's Agent in 2021
Neil Braithwaite
ProStead Realty
(704) 609-2340
2 in this area
8 Total Sales
-
B
Buyer's Agent in 2021
Bernetha Nixon
Property Maven Inc
(704) 219-5551
2 in this area
6 Total Sales
Map
Source: Canopy MLS (Canopy Realtor® Association)
MLS Number: CAR3753611
APN: 227-035-28
- 213 Walnut Point Dr
- 532 Courtney Ln
- 200 Linville Dr
- 124 Courtney Ln
- 114 Sardis Plantation Dr
- 1025 Courtney Ln Unit 18
- 1016 Courtney Ln Unit 26
- 200 Port Royal Dr
- 406 Bubbling Well Rd
- 443 Silversmith Ln
- 405 Shrewsbury Ln
- 119 Lakenheath Ln
- 944 Evian Ln
- 914 Elizabeth Ln
- 1023 Evian Ln
- 316 Epperstone Ln
- 616 Silversmith Ln
- 1230 Somersby Ln
- 1124 Greenbridge Dr
- 2848 Briar Ridge Dr
- 322 Bramwell Place
- 316 Bramwell Place
- 326 Bramwell Place
- 434 Walnut Point Dr
- 424 Walnut Point Dr
- 317 Southern Cross Ln
- 500 Walnut Point Dr
- 321 Bramwell Place Unit 83
- 308 Bramwell Place
- 308 Bramwell Place Unit 79
- 311 Southern Cross Ln
- 414 Walnut Point Dr
- 313 Bramwell Place
- 318 Southern Cross Ln
- 510 Walnut Point Dr
- 224 Walnut Point Dr
- 400 Walnut Point Dr
- 302 Bramwell Place
- 435 Walnut Point Dr
- 208 Walnut Point Dr
