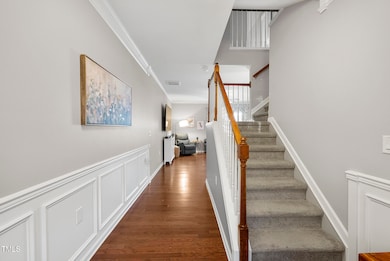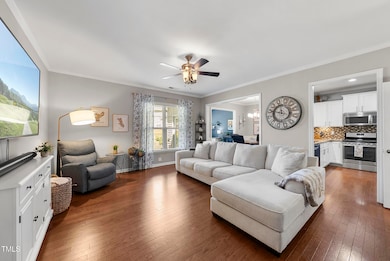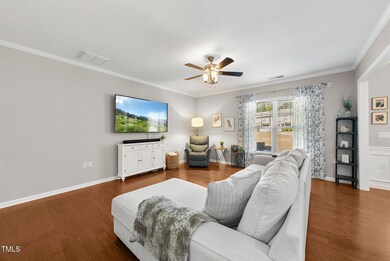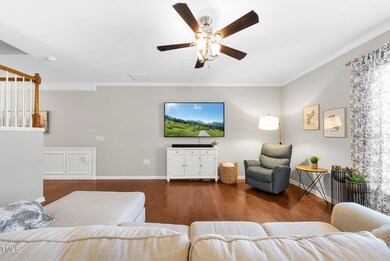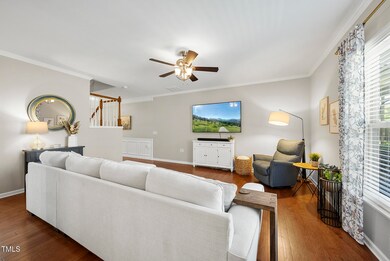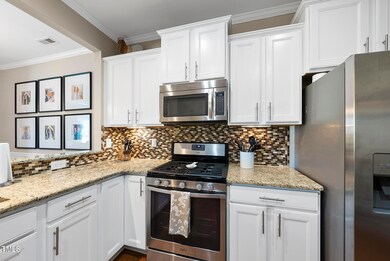
322 Brier Crossings Loop Durham, NC 27703
Brier Creek NeighborhoodHighlights
- Clubhouse
- Transitional Architecture
- Sun or Florida Room
- Leesville Road Middle School Rated A
- Wood Flooring
- Granite Countertops
About This Home
As of June 2025Beautifully maintained and MOVE-IN ready townhome in Brier Creek! Lots of natural light, featuring a sunroom (flex space) on the main floor. Freshly painted interior, along with updated kitchen cabinets, and hardwoods throughout the main floor. Formal dining room opens into the large family room overlooking the community courtyard! Perfect for walking pets, or taking a stroll to the community pool. The neighborhood features beautifully landscaped common areas and sidewalks. Upstairs is a large owner suite and bathroom PLUS 2 additional bedrooms. Need a home office? The sunroom on the 1st floor is perfect! Google Fiber is installed and the location is only 10 minutes from Research Triangle Park, Raleigh Durham airport, I540 and 40. Restaurants and shopping are conveniently located nearby! Important to note that the property is in the city of Durham but zoned Wake County and therefore assigned to Wake County schools. HOA maintains the grounds and common areas, but not the exterior or roof. This can be investment property with NO HOA rent cap.
Last Agent to Sell the Property
Allen Tate/Raleigh-Falls Neuse License #297006 Listed on: 05/01/2025

Townhouse Details
Home Type
- Townhome
Est. Annual Taxes
- $4,503
Year Built
- Built in 2014
Lot Details
- 2,178 Sq Ft Lot
- Property fronts a private road
- Two or More Common Walls
HOA Fees
- $156 Monthly HOA Fees
Parking
- 2 Car Attached Garage
Home Design
- Transitional Architecture
- Slab Foundation
- Shingle Roof
- Vinyl Siding
Interior Spaces
- 1,905 Sq Ft Home
- 2-Story Property
- Smooth Ceilings
- Ceiling Fan
- Entrance Foyer
- Family Room
- Dining Room
- Sun or Florida Room
Kitchen
- Gas Cooktop
- Microwave
- Dishwasher
- Granite Countertops
- Disposal
Flooring
- Wood
- Carpet
- Tile
Bedrooms and Bathrooms
- 3 Bedrooms
- Walk-In Closet
Laundry
- Laundry Room
- Laundry on upper level
- Washer and Dryer
Attic
- Attic Floors
- Pull Down Stairs to Attic
Home Security
Outdoor Features
- Rain Gutters
Schools
- Brier Creek Elementary School
- Leesville Road Middle School
- Leesville Road High School
Utilities
- Forced Air Heating and Cooling System
- Heating System Uses Natural Gas
- Water Heater
- High Speed Internet
Listing and Financial Details
- Assessor Parcel Number 0769407658
Community Details
Overview
- Association fees include ground maintenance, road maintenance, trash
- Townes At Brier Creek Crossings Association, Phone Number (919) 321-4240
- Built by Pulte Home Corporation
- Townes At Brier Creek Crossing Subdivision
Recreation
- Community Pool
Additional Features
- Clubhouse
- Fire and Smoke Detector
Ownership History
Purchase Details
Home Financials for this Owner
Home Financials are based on the most recent Mortgage that was taken out on this home.Purchase Details
Home Financials for this Owner
Home Financials are based on the most recent Mortgage that was taken out on this home.Similar Homes in the area
Home Values in the Area
Average Home Value in this Area
Purchase History
| Date | Type | Sale Price | Title Company |
|---|---|---|---|
| Warranty Deed | $300,000 | None Available | |
| Special Warranty Deed | $240,000 | None Available |
Mortgage History
| Date | Status | Loan Amount | Loan Type |
|---|---|---|---|
| Open | $270,000 | New Conventional | |
| Previous Owner | $208,713 | New Conventional |
Property History
| Date | Event | Price | Change | Sq Ft Price |
|---|---|---|---|---|
| 06/11/2025 06/11/25 | Sold | $425,000 | -3.4% | $223 / Sq Ft |
| 05/20/2025 05/20/25 | Pending | -- | -- | -- |
| 05/01/2025 05/01/25 | For Sale | $440,000 | -- | $231 / Sq Ft |
Tax History Compared to Growth
Tax History
| Year | Tax Paid | Tax Assessment Tax Assessment Total Assessment is a certain percentage of the fair market value that is determined by local assessors to be the total taxable value of land and additions on the property. | Land | Improvement |
|---|---|---|---|---|
| 2024 | $4,503 | $403,945 | $90,000 | $313,945 |
| 2023 | $3,555 | $291,016 | $48,000 | $243,016 |
| 2022 | $3,446 | $291,016 | $48,000 | $243,016 |
| 2021 | $3,372 | $291,016 | $48,000 | $243,016 |
| 2020 | $3,313 | $291,016 | $48,000 | $243,016 |
| 2019 | $3,082 | $244,512 | $40,000 | $204,512 |
| 2018 | $3,035 | $244,512 | $40,000 | $204,512 |
| 2017 | $2,939 | $244,512 | $40,000 | $204,512 |
| 2016 | $2,859 | $244,512 | $40,000 | $204,512 |
| 2015 | $2,913 | $45,000 | $45,000 | $0 |
| 2014 | -- | $45,000 | $45,000 | $0 |
Agents Affiliated with this Home
-
Jennifer Zech

Seller's Agent in 2025
Jennifer Zech
Allen Tate/Raleigh-Falls Neuse
(919) 600-8504
1 in this area
35 Total Sales
-
Kimberly Stevenson

Buyer's Agent in 2025
Kimberly Stevenson
Coldwell Banker Advantage
(919) 924-3788
1 in this area
64 Total Sales
Map
Source: Doorify MLS
MLS Number: 10093114
APN: 0769.03-40-7658-000
- 238 Lynchwick Ln
- 507 Brier Crossings Loop
- 107 Tuftin Dr
- 310 Shale Creek Dr
- 124 Shale Creek Dr
- 1206 Areca Way
- 833 Gaston Manor Dr
- 1127 Timbercut Dr
- 7829 Acc Blvd
- 1109 Timbercut Dr
- 112 Manning Way
- 1014 Falling Rock Place
- 118 Manning Way
- 7819 Acc Blvd
- 219 Rosedale Creek Dr
- 1100 Gaston Manor Dr
- 104 Spindle Dr
- 311 Silverhawk Ln
- 323 Rosedale Creek Dr
- 7761 Winners Edge St

