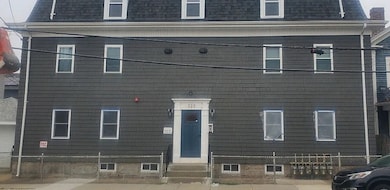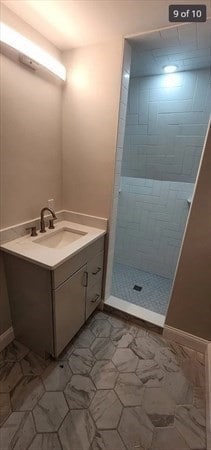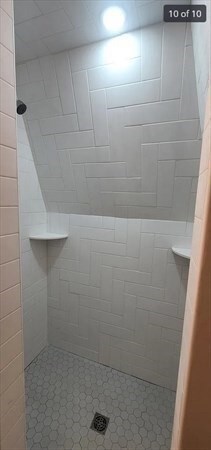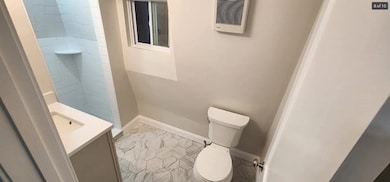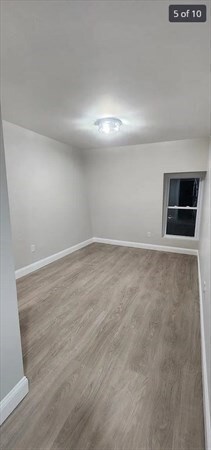322 Brownell St Unit 3W Fall River, MA 02720
Western Fall River NeighborhoodHighlights
- Custom Closet System
- Solid Surface Countertops
- Jogging Path
- Property is near public transit
- No HOA
- Stainless Steel Appliances
About This Home
Commute to Boston? This apartment is a 5 minute short walk to the new train station. This Property has been completely gutted and renovated down to the studs. EVERYTHING IS NEW!12x10 Kitchen: beautiful custom cabinetry, Dishwasher, quartz countertops, Gas range, Bathroom: with 90degree herringbone shower surround , Carrara Hexagon tile floor, built in storage cabinet,and custom vanity with quartz countertop. 2 large Bedrooms with ample closet space. Brand new plank flooring throughout. CENTRAL AIR CONDITIONING and HEAT! Two coin-op washers and dryers for use in the basement common area. Convenience and safety, Intercom-doorbell-door release system, electrical panels in units, Fire suppression system with alarm system. Future Storage areas will be available in the basement in the upcoming year. NO PETS, NO SMOKING OF ANY KIND.All Prospective Tenants MUST fill out an application on Zillow PRIOR to requesting a viewing of apartment.
Property Details
Home Type
- Multi-Family
Year Built
- Built in 1900 | Remodeled
Home Design
- Apartment
- Entry on the 3rd floor
Interior Spaces
- 800 Sq Ft Home
- Crown Molding
- Light Fixtures
- Intercom
Kitchen
- Stove
- Range with Range Hood
- ENERGY STAR Qualified Refrigerator
- ENERGY STAR Qualified Dishwasher
- Stainless Steel Appliances
- Solid Surface Countertops
Flooring
- Ceramic Tile
- Vinyl
Bedrooms and Bathrooms
- 2 Bedrooms
- Primary bedroom located on third floor
- Custom Closet System
- 1 Full Bathroom
- Low Flow Plumbing Fixtures
- Separate Shower
Outdoor Features
- Patio
- Rain Gutters
Location
- Property is near public transit
- Property is near schools
Schools
- Spencer Borden Elementary School
- Morton Middle School
- Bmc Durfee High School
Utilities
- Cooling Available
- Central Heating
- Heating System Uses Natural Gas
- High Speed Internet
Additional Features
- No or Low VOC Paint or Finish
- Fenced Yard
Listing and Financial Details
- Security Deposit $1,600
- Rent includes water, sewer, gardener
- Assessor Parcel Number 2836833
Community Details
Overview
- No Home Owners Association
Amenities
- Common Area
- Shops
- Coin Laundry
Recreation
- Park
- Jogging Path
Pet Policy
- No Pets Allowed
Map
Source: MLS Property Information Network (MLS PIN)
MLS Number: 73449545
- 327 Brownell St
- 33-35 Malvey St
- 1240-1246 N Main St
- 81 N Court St
- 302 Cory St
- 84 Cory St
- 1245 N High St
- 297 Lindsey St
- 100 Weetamoe St
- 110 Weetamoe St
- 509 N Belmont St
- 376 N Underwood St
- 102 Vestal St
- 195 Barnaby St
- 213 Weetamoe St
- 1556 N Main St Unit 7
- 131 Stewart St Unit 3A
- 131 Stewart St Unit 2
- 750 Davol St Unit 1012
- 750 Davol St Unit 119
- 1116 N Main St Unit 2
- 335 President Ave Unit 3
- 1019 N Main St Unit 1
- 101 Cory St Unit 3
- 1241 N High St Unit 2
- 1082 Davol St
- 229 Brightman St Unit 2
- 229 Brightman St
- 341 Belmont St Unit 1
- 764 Rock St Unit 2
- 32 Norfolk St Unit 1 E
- 739 Rock St Unit 1F
- 114 Prospect St Unit 1
- 177 Highland Ave Unit 1
- 8 Harvard St Unit 2R
- 396 Durfee St Unit 1
- 270 Stetson St Unit 3
- 176 Shawmut St Unit 2
- 159 Shawmut St Unit 160 Shawmut st Fall River
- 1968 N Main St Unit 3


