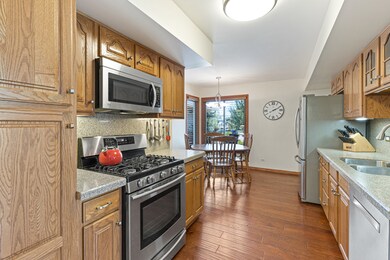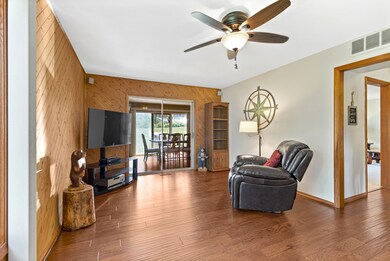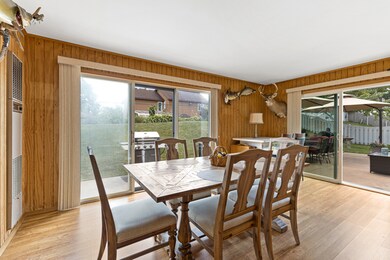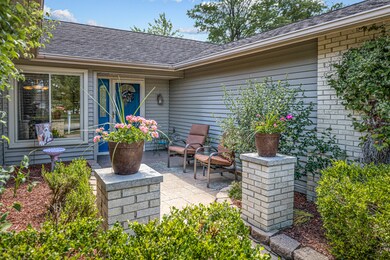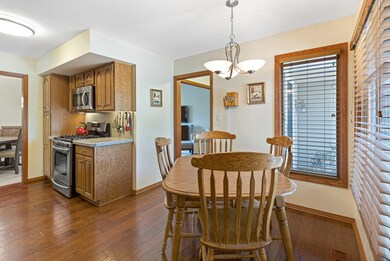
322 Byron Ave Bloomingdale, IL 60108
Estimated Value: $380,000 - $445,000
Highlights
- Landscaped Professionally
- Vaulted Ceiling
- Wood Flooring
- Glenbard East High School Rated A
- Ranch Style House
- Heated Enclosed Porch
About This Home
As of August 2020* CONVENIENTLY LOCATED, MOVE-IN READY HOME * 3 BEDROOMS * 2 BATHROOMS * UPDATED KITCHEN WITH NEWER STAINLESS STEEL APPLIANCES, OAK CABINETRY, GRANITE COUNTERTOPS & BACKSPLASH, HAND SCRAPED HARDWOOD FLOORING * 19 FT X 15 FT MASTER BEDROOM SUITE WITH VAULTED CEILING INCLUDES UPDATED MASTER BATHROOM AND CEDAR LINED WALK-IN-CLOSET * FAMILY ROOM WITH HAND SCRAPED HARDWOOD FLOORING * 17 FT X 12 FT SUNROOM/HEATED PORCH ADDITION * MUD/LAUNDRY ROOM WITH UTILITY SINK, NEWER WASHER & DRYER, ENTRY TO SIDE YARD * NEWER WINDOWS THROUGHOUT ENTIRE HOME * 19 FT X 7 FT STORAGE ROOM * HUGE PATIO * 2 CAR INSULATED, ATTACHED GARAGE *
Last Agent to Sell the Property
CENTURY 21 New Heritage License #475164325 Listed on: 07/30/2020

Co-Listed By
Ingrid Comstock
CENTURY 21 New Heritage West License #475169606
Home Details
Home Type
- Single Family
Est. Annual Taxes
- $9,531
Year Built
- 1971
Lot Details
- Fenced Yard
- Landscaped Professionally
Parking
- Attached Garage
- Garage Transmitter
- Garage Door Opener
- Driveway
- Garage Is Owned
Home Design
- Ranch Style House
- Brick Exterior Construction
- Slab Foundation
- Asphalt Shingled Roof
- Vinyl Siding
Interior Spaces
- Vaulted Ceiling
- Entrance Foyer
- Heated Enclosed Porch
- Storage Room
- Wood Flooring
- Storm Screens
Kitchen
- Breakfast Bar
- Oven or Range
- Microwave
- Dishwasher
- Stainless Steel Appliances
Bedrooms and Bathrooms
- Walk-In Closet
- Primary Bathroom is a Full Bathroom
- Bathroom on Main Level
Laundry
- Laundry on main level
- Dryer
- Washer
Utilities
- Forced Air Heating and Cooling System
- Heating System Uses Gas
Additional Features
- North or South Exposure
- Patio
Listing and Financial Details
- Senior Tax Exemptions
- Homeowner Tax Exemptions
Ownership History
Purchase Details
Home Financials for this Owner
Home Financials are based on the most recent Mortgage that was taken out on this home.Similar Homes in the area
Home Values in the Area
Average Home Value in this Area
Purchase History
| Date | Buyer | Sale Price | Title Company |
|---|---|---|---|
| Garcia Ana | $317,000 | Chicago Title |
Mortgage History
| Date | Status | Borrower | Loan Amount |
|---|---|---|---|
| Open | Garcia Ana | $269,450 | |
| Previous Owner | Abatangelo Frank | $170,000 | |
| Previous Owner | Abatangelo Frank | $60,000 | |
| Previous Owner | Abatangelo Frank | $20,732 | |
| Previous Owner | Abatangelo Frank | $10,000 |
Property History
| Date | Event | Price | Change | Sq Ft Price |
|---|---|---|---|---|
| 08/27/2020 08/27/20 | Sold | $317,000 | -0.9% | $162 / Sq Ft |
| 08/02/2020 08/02/20 | Pending | -- | -- | -- |
| 07/30/2020 07/30/20 | For Sale | $319,900 | -- | $163 / Sq Ft |
Tax History Compared to Growth
Tax History
| Year | Tax Paid | Tax Assessment Tax Assessment Total Assessment is a certain percentage of the fair market value that is determined by local assessors to be the total taxable value of land and additions on the property. | Land | Improvement |
|---|---|---|---|---|
| 2023 | $9,531 | $111,030 | $31,830 | $79,200 |
| 2022 | $8,972 | $98,510 | $31,620 | $66,890 |
| 2021 | $8,788 | $93,590 | $30,040 | $63,550 |
| 2020 | $7,816 | $91,310 | $29,310 | $62,000 |
| 2019 | $7,476 | $87,750 | $28,170 | $59,580 |
| 2018 | $8,909 | $91,120 | $27,430 | $63,690 |
| 2017 | $8,454 | $84,450 | $25,420 | $59,030 |
| 2016 | $8,025 | $78,160 | $23,530 | $54,630 |
| 2015 | $7,862 | $72,940 | $21,960 | $50,980 |
| 2014 | $7,834 | $72,070 | $21,700 | $50,370 |
| 2013 | $7,918 | $74,530 | $22,440 | $52,090 |
Agents Affiliated with this Home
-
Bob Panek

Seller's Agent in 2020
Bob Panek
CENTURY 21 New Heritage
(847) 204-4543
1 in this area
111 Total Sales
-

Seller Co-Listing Agent in 2020
Ingrid Comstock
CENTURY 21 New Heritage West
(847) 414-2019
-
Judi Bryan

Buyer's Agent in 2020
Judi Bryan
Executive Realty Group LLC
(630) 605-8902
2 in this area
3 Total Sales
Map
Source: Midwest Real Estate Data (MRED)
MLS Number: MRD10796408
APN: 02-23-208-018
- 264 Evergreen Ln
- 316 Juliana Ln
- 311 Felicia Ct
- 219 Jorrie Ln
- 217 Applewood Ln
- 221 Pebble Creek Dr
- 191 Acorn Ln
- 234 Stanyon Ln Unit 9
- 230 Stanyon Ln
- 306 Milton Ct Unit B
- 207 Emerson Ct Unit D
- 2148 W Cimarron Way
- 690 N Western Ln
- 187 Kingston Ln
- 205 Lakeshore Ln
- 203 Spring Ct
- 2121 Pepperwood Ln
- 176 Royce Dr
- 328 Erie Cir
- 735 N Swift Rd Unit 102

