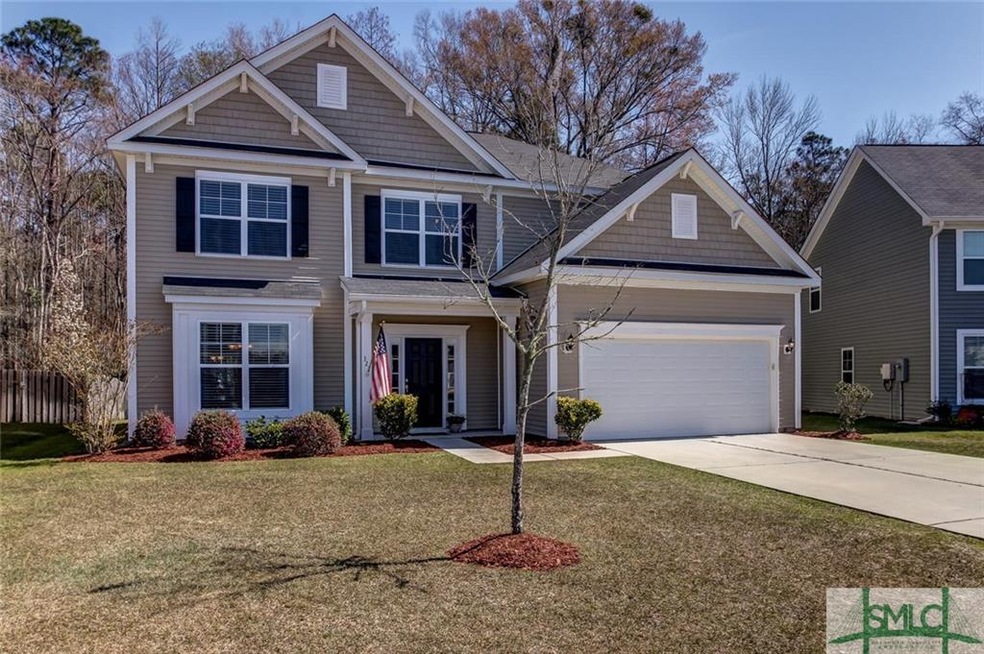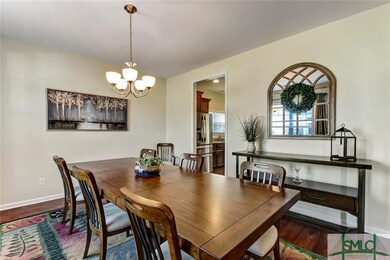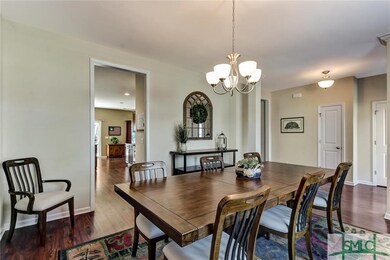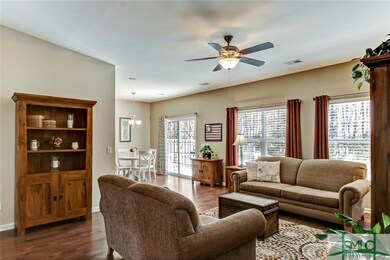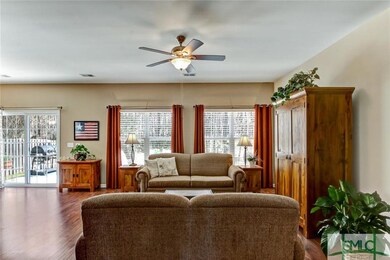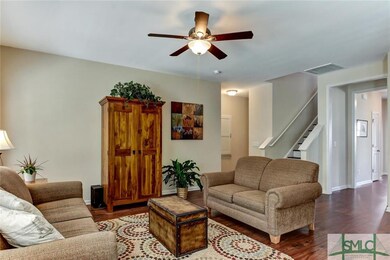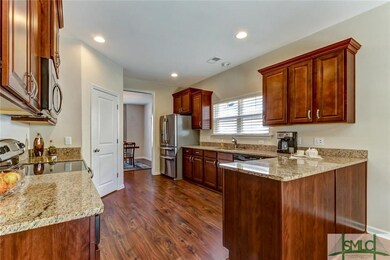
322 Casey Dr Pooler, GA 31322
Highlights
- Primary Bedroom Suite
- Main Floor Primary Bedroom
- Breakfast Area or Nook
- Traditional Architecture
- Community Pool
- Front Porch
About This Home
As of June 2018WELCOME HOME TO 322 CASEY DRIVE! This beautiful 5 bed 3.5 bath home provides a spacious floor plan including a large formal dining room and inviting family room perfect for entertaining guests. Just beyond the family room, the home's impressive dine-in kitchen offers gorgeous granite counter tops, stainless steel appliances, and a generous pantry for ample storage. The main level master retreat boasts a large walk-in closet and luxurious en-suite bath including desired double vanity, garden tub, and separate shower. Additional bonus room provides the ideal space for added entertainment. Host the perfect outdoor gathering from your over-sized patio or take advantage of wonderful neighborhood amenities including a community pool and playground. Conveniently located near Pooler's most popular restaurants, shopping, and entertainment with easy interstate access. A must see!
Last Agent to Sell the Property
Keller Williams Coastal Area P License #277893 Listed on: 03/13/2018

Home Details
Home Type
- Single Family
Est. Annual Taxes
- $3,748
Year Built
- Built in 2012
Lot Details
- 7,536 Sq Ft Lot
- Sprinkler System
HOA Fees
- $40 Monthly HOA Fees
Parking
- 2 Car Attached Garage
Home Design
- Traditional Architecture
- Slab Foundation
- Composition Roof
- Vinyl Construction Material
Interior Spaces
- 3,380 Sq Ft Home
- 2-Story Property
- Recessed Lighting
- Laundry Room
Kitchen
- Breakfast Area or Nook
- Breakfast Bar
- Oven or Range
- Microwave
- Dishwasher
Bedrooms and Bathrooms
- 5 Bedrooms
- Primary Bedroom on Main
- Primary Bedroom Suite
- Dual Vanity Sinks in Primary Bathroom
- Garden Bath
- Separate Shower
Outdoor Features
- Open Patio
- Front Porch
Utilities
- Central Air
- Heat Pump System
- Electric Water Heater
Listing and Financial Details
- Assessor Parcel Number 5-1023B-01-066
Community Details
Recreation
- Community Playground
- Community Pool
Ownership History
Purchase Details
Home Financials for this Owner
Home Financials are based on the most recent Mortgage that was taken out on this home.Purchase Details
Home Financials for this Owner
Home Financials are based on the most recent Mortgage that was taken out on this home.Purchase Details
Similar Homes in Pooler, GA
Home Values in the Area
Average Home Value in this Area
Purchase History
| Date | Type | Sale Price | Title Company |
|---|---|---|---|
| Warranty Deed | -- | -- | |
| Warranty Deed | $269,900 | -- | |
| Limited Warranty Deed | $221,690 | -- | |
| Warranty Deed | $350,000 | -- |
Mortgage History
| Date | Status | Loan Amount | Loan Type |
|---|---|---|---|
| Open | $254,000 | New Conventional | |
| Closed | $256,405 | New Conventional | |
| Previous Owner | $213,150 | VA |
Property History
| Date | Event | Price | Change | Sq Ft Price |
|---|---|---|---|---|
| 06/13/2025 06/13/25 | Price Changed | $440,000 | -2.2% | $130 / Sq Ft |
| 05/15/2025 05/15/25 | Price Changed | $450,000 | -2.2% | $133 / Sq Ft |
| 04/09/2025 04/09/25 | Price Changed | $459,900 | -1.1% | $136 / Sq Ft |
| 02/21/2025 02/21/25 | For Sale | $465,000 | +72.3% | $138 / Sq Ft |
| 06/21/2018 06/21/18 | Sold | $269,900 | 0.0% | $80 / Sq Ft |
| 06/09/2018 06/09/18 | Pending | -- | -- | -- |
| 05/25/2018 05/25/18 | Price Changed | $269,900 | -1.9% | $80 / Sq Ft |
| 04/23/2018 04/23/18 | Price Changed | $275,000 | -1.1% | $81 / Sq Ft |
| 03/13/2018 03/13/18 | For Sale | $278,000 | +25.4% | $82 / Sq Ft |
| 08/09/2012 08/09/12 | Sold | $221,630 | 0.0% | $66 / Sq Ft |
| 03/22/2012 03/22/12 | Pending | -- | -- | -- |
| 03/22/2012 03/22/12 | For Sale | $221,630 | -- | $66 / Sq Ft |
Tax History Compared to Growth
Tax History
| Year | Tax Paid | Tax Assessment Tax Assessment Total Assessment is a certain percentage of the fair market value that is determined by local assessors to be the total taxable value of land and additions on the property. | Land | Improvement |
|---|---|---|---|---|
| 2024 | $3,748 | $174,080 | $24,000 | $150,080 |
| 2023 | $3,059 | $145,240 | $12,160 | $133,080 |
| 2022 | $3,513 | $132,120 | $12,160 | $119,960 |
| 2021 | $3,497 | $114,240 | $12,160 | $102,080 |
| 2020 | $3,497 | $111,080 | $12,160 | $98,920 |
| 2019 | $3,496 | $107,960 | $11,876 | $96,084 |
| 2018 | $2,982 | $106,840 | $12,160 | $94,680 |
| 2017 | $2,744 | $107,400 | $12,160 | $95,240 |
| 2016 | $2,718 | $106,040 | $12,160 | $93,880 |
| 2015 | $2,722 | $106,200 | $12,160 | $94,040 |
| 2014 | $4,090 | $94,320 | $0 | $0 |
Agents Affiliated with this Home
-
Chandie Hupman

Seller's Agent in 2025
Chandie Hupman
Keller Williams Coastal Area P
(912) 228-5090
18 in this area
1,207 Total Sales
-
Heather Murphy

Seller's Agent in 2018
Heather Murphy
Keller Williams Coastal Area P
(912) 335-3956
14 in this area
774 Total Sales
-
Tara Hook

Buyer's Agent in 2018
Tara Hook
eXp Realty LLC
(912) 445-4088
3 in this area
131 Total Sales
-
Brandy Cannon Jenkins

Seller's Agent in 2012
Brandy Cannon Jenkins
Keller Williams Coastal Area P
(912) 335-3956
2 in this area
149 Total Sales
Map
Source: Savannah Multi-List Corporation
MLS Number: 186995
APN: 51023B01066
- 223 Somersby Blvd
- 3 Marshland Point
- 110 Riverwood Rd
- 1335 Pine Barren Rd
- 376 Casey Dr
- 124 Somersby Blvd
- 101 Pine View Crossing
- 1419 Pine Barren Rd
- 1325 Pine Barren Rd
- 227 Chippingwood Cir
- 1726 Pine Barren Rd
- 104 Coach House Square
- 301 Morgan Pines Dr
- 1415 Pine Barren Rd
- 310 Morgan Pines Dr
- 1425 Pine Barren Rd
- 503 Potter Stone Square
- 125 Danbury Ct
- 119 Danbury Ct
- 106 Danbury Ct
