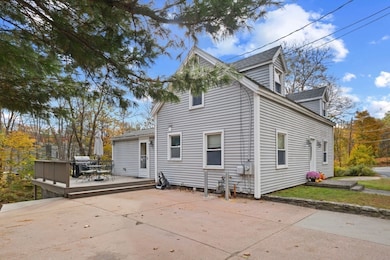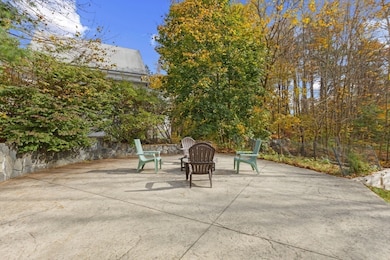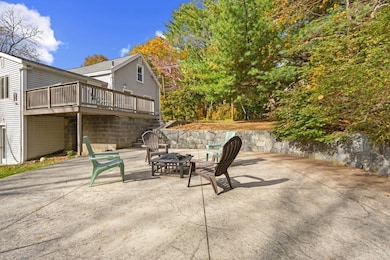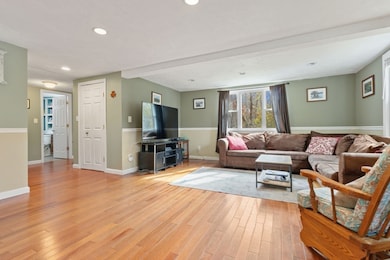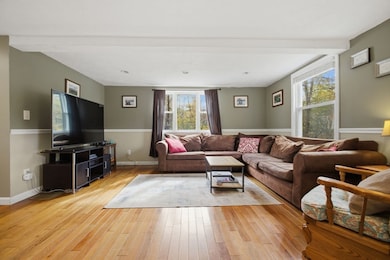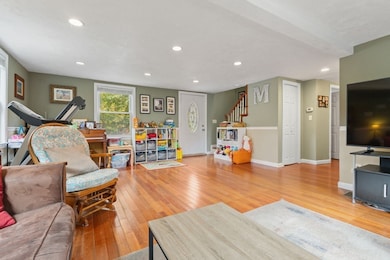322 Central St Hudson, MA 01749
Estimated payment $3,015/month
Highlights
- Popular Property
- Medical Services
- Cape Cod Architecture
- Golf Course Community
- Open Floorplan
- Deck
About This Home
Welcome to 322 Central Street in scenic Hudson, MA! This charming and move-in-ready 3-bedroom, 1-bath home offers the perfect blend of classic character and modern comfort. The home features CENTRAL AIR CONDITIONING, a NEWER ROOF, newer windows, and the first floor features gleaming hardwood floors, a spacious living room with recessed lighting, and plenty of space to relax or entertain. The bright, open kitchen with large pantry off of it and a convenient main-level office or bedroom complete the first floor, while upstairs you’ll find two generously sized bedrooms offering comfort and versatility. Step outside to enjoy the inviting deck and BRAND NEW PATIO—ideal for outdoor dining, entertaining, or simply unwinding. Located just minutes from downtown Hudson, the Highland Shopping Center, and the Assabet Rail Trail, this home combines comfort, convenience, and charm in one perfect package!
Home Details
Home Type
- Single Family
Est. Annual Taxes
- $6,114
Year Built
- Built in 1900
Lot Details
- 6,098 Sq Ft Lot
- Level Lot
- Property is zoned M1
Parking
- 1 Car Attached Garage
- 4 Open Parking Spaces
- Tuck Under Parking
- Off-Street Parking
Home Design
- Cape Cod Architecture
- Stone Foundation
- Frame Construction
- Shingle Roof
- Concrete Perimeter Foundation
Interior Spaces
- 1,338 Sq Ft Home
- Open Floorplan
- Beamed Ceilings
- Vaulted Ceiling
- Recessed Lighting
- Decorative Lighting
- Light Fixtures
- Picture Window
- Storage Room
- Washer and Electric Dryer Hookup
Kitchen
- Oven
- Range
- Dishwasher
- Solid Surface Countertops
Flooring
- Wood
- Wall to Wall Carpet
- Ceramic Tile
Bedrooms and Bathrooms
- 3 Bedrooms
- Primary bedroom located on second floor
- Walk-In Closet
- 1 Full Bathroom
- Bathtub with Shower
Partially Finished Basement
- Basement Fills Entire Space Under The House
- Laundry in Basement
Outdoor Features
- Deck
- Patio
Location
- Property is near public transit and schools
Schools
- Farley Elementary School
- David J. Quinn Middle School
- Hudson High School
Utilities
- Forced Air Heating and Cooling System
- 2 Cooling Zones
- 2 Heating Zones
- Heating System Uses Natural Gas
- 100 Amp Service
- Private Water Source
- Gas Water Heater
- Cable TV Available
Listing and Financial Details
- Assessor Parcel Number M:0016 B:0000 L:0017,539393
Community Details
Overview
- No Home Owners Association
Amenities
- Medical Services
- Shops
- Coin Laundry
Recreation
- Golf Course Community
- Park
- Jogging Path
- Bike Trail
Map
Home Values in the Area
Average Home Value in this Area
Tax History
| Year | Tax Paid | Tax Assessment Tax Assessment Total Assessment is a certain percentage of the fair market value that is determined by local assessors to be the total taxable value of land and additions on the property. | Land | Improvement |
|---|---|---|---|---|
| 2025 | $6,114 | $440,500 | $157,200 | $283,300 |
| 2024 | $5,852 | $418,000 | $142,800 | $275,200 |
| 2023 | $5,449 | $373,200 | $137,400 | $235,800 |
| 2022 | $4,920 | $310,200 | $124,900 | $185,300 |
| 2021 | $4,869 | $293,500 | $119,000 | $174,500 |
| 2020 | $4,835 | $291,100 | $116,600 | $174,500 |
| 2019 | $4,549 | $267,100 | $116,600 | $150,500 |
| 2018 | $4,389 | $250,800 | $111,100 | $139,700 |
| 2017 | $4,085 | $233,400 | $105,800 | $127,600 |
| 2016 | $3,316 | $191,800 | $105,800 | $86,000 |
| 2015 | $3,349 | $193,900 | $105,800 | $88,100 |
| 2014 | -- | $185,700 | $92,700 | $93,000 |
Property History
| Date | Event | Price | List to Sale | Price per Sq Ft | Prior Sale |
|---|---|---|---|---|---|
| 12/13/2025 12/13/25 | Price Changed | $479,000 | -2.0% | $358 / Sq Ft | |
| 10/29/2025 10/29/25 | For Sale | $489,000 | +102.1% | $365 / Sq Ft | |
| 04/21/2015 04/21/15 | Sold | $242,000 | 0.0% | $165 / Sq Ft | View Prior Sale |
| 03/30/2015 03/30/15 | Pending | -- | -- | -- | |
| 02/23/2015 02/23/15 | Off Market | $242,000 | -- | -- | |
| 10/30/2014 10/30/14 | For Sale | $249,900 | -- | $170 / Sq Ft |
Purchase History
| Date | Type | Sale Price | Title Company |
|---|---|---|---|
| Quit Claim Deed | -- | -- | |
| Quit Claim Deed | -- | -- | |
| Deed | $242,000 | -- | |
| Quit Claim Deed | $242,000 | -- | |
| Land Court Massachusetts | -- | -- | |
| Land Court Massachusetts | -- | -- | |
| Land Court Massachusetts | -- | -- | |
| Deed | $245,000 | -- | |
| Deed | $245,000 | -- | |
| Deed | $65,907 | -- | |
| Deed | $65,907 | -- |
Mortgage History
| Date | Status | Loan Amount | Loan Type |
|---|---|---|---|
| Previous Owner | $226,000 | New Conventional | |
| Previous Owner | $246,000 | Purchase Money Mortgage | |
| Previous Owner | $196,000 | Purchase Money Mortgage |
Source: MLS Property Information Network (MLS PIN)
MLS Number: 73448990
APN: HUDS-000016-000000-000017
- 339 Old Central St
- 315 Central St
- 25 Old Stone Cir
- 3 Highland Park Ave
- 136 Central St Unit C6
- 30 Maple St
- 214 River Rd E
- 21 Gates Ave
- 168 River Rd E Unit Lot 15A
- 168 River Rd E Unit Lot 5
- 168 River Rd E Unit Lot 3
- 168 River Rd E Unit Lot 11
- 168 River Rd E Unit Lot 2
- 168 River Rd E Unit Lot 6
- 4 Linden St
- 55 Cottage St
- 110 River St
- 133 Lincoln St
- 6 Century Mill Rd
- 2 Barracks Rd Unit 2
- 307 Central St
- 301 Central St
- 30 O'Neil St Unit 2
- 7 Pearl St Unit 1
- 35 Park St Unit 2
- 35 Park St Unit 1
- 12 Deer Path
- 17 School St Unit B
- 46 Church St Unit 2
- 200 Manning St Unit 14B
- 580 Main St
- 46 Winter St Unit 3R
- 100 Tower St
- 21 Austen Way
- 16 Exeter Rd
- 1000 Matrix Way
- 1000 Matrix Way Unit 3207
- 1000 Matrix Way Unit 2204
- 447 Main St
- 12 Tyler Rd

