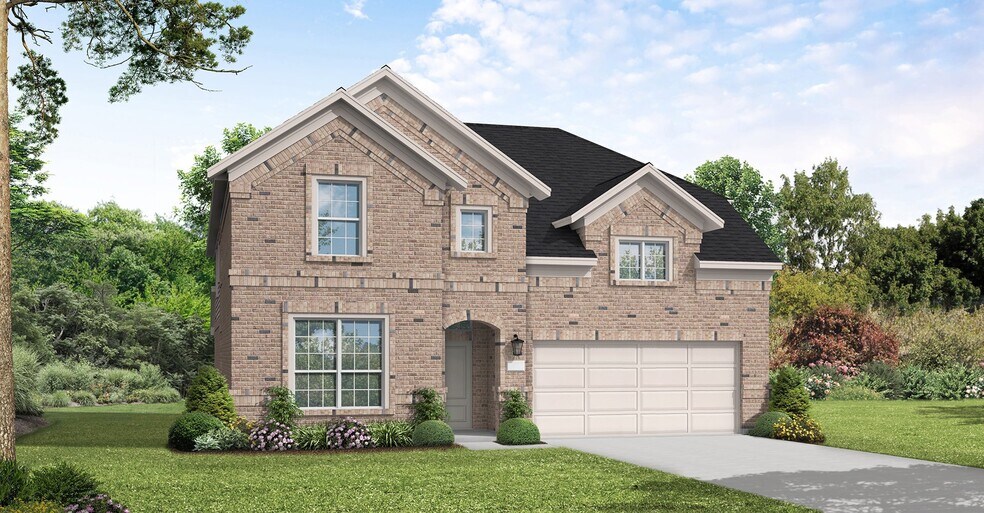
NEW CONSTRUCTION
BUILDER INCENTIVES
Estimated payment starting at $3,532/month
Total Views
76
4
Beds
4
Baths
3,238
Sq Ft
$173
Price per Sq Ft
Highlights
- New Construction
- Primary Bedroom Suite
- Clubhouse
- Canyon High School Rated A-
- Community Lake
- Main Floor Primary Bedroom
About This Floor Plan
None
Builder Incentives
Biggest Savings Sales Event—Think big, save bigger with low rates and huge savings on quick move-in homes!
Sales Office
Hours
| Monday |
10:00 AM - 6:00 PM
|
| Tuesday |
10:00 AM - 6:00 PM
|
| Wednesday |
10:00 AM - 6:00 PM
|
| Thursday |
10:00 AM - 6:00 PM
|
| Friday |
12:00 PM - 6:00 PM
|
| Saturday |
10:00 AM - 6:00 PM
|
| Sunday |
12:00 PM - 6:00 PM
|
Sales Team
Patricia Escobedo
Office Address
322 Cleveland Way
New Braunfels, TX 78130
Driving Directions
Home Details
Home Type
- Single Family
HOA Fees
- $35 Monthly HOA Fees
Parking
- 2 Car Attached Garage
- Front Facing Garage
Home Design
- New Construction
Interior Spaces
- 2-Story Property
- Mud Room
- Family Room
- Dining Room
- Home Office
- Game Room
- Laundry on main level
- Attic
Kitchen
- Breakfast Area or Nook
- Walk-In Pantry
Bedrooms and Bathrooms
- 4 Bedrooms
- Primary Bedroom on Main
- Primary Bedroom Suite
- Walk-In Closet
- 4 Full Bathrooms
- Primary bathroom on main floor
- Split Vanities
- Private Water Closet
- Bathtub with Shower
- Walk-in Shower
Outdoor Features
- Covered Patio or Porch
Community Details
Overview
- Association fees include ground maintenance
- Community Lake
- Pond in Community
- Greenbelt
Amenities
- Clubhouse
- Community Center
Recreation
- Community Playground
- Community Pool
- Park
- Trails
Map
Other Plans in Mayfair
About the Builder
Coventry Homes has built more than 55,000 homes in the four major Texas markets – Houston, Dallas-Fort Worth, Austin and San Antonio – since 1988 and is consistently ranked among the nation's top homebuilders. The builder has a tradition of crafting stunning homes coupled with unparalleled functionality and livability. Adding to that excellence in craftsmanship is a reputation for flexibility to easily meet buyer needs, as well as a deep commitment to customer service, a pledge that consistently earns the company a 98 percent customer recommendation rating. Coventry Homes is a member of the Dream Finders Homes (DFH) family of builders.
Nearby Homes
- Mayfair
- Mayfair
- 304 Hulda Trail
- 5743 Ryder Rd
- Mayfair - Guadalupe Collection
- 350 Cleveland Way
- Mayfair - 60'
- Mayfair - 50'
- 358 Cleveland Way
- Mayfair - 60ft. lots
- Mayfair - 50ft. lots
- 5710 Huron Dr
- 5715 Tug Point
- 5722 Huron Dr
- 5730 Huron Dr
- 5731 Tug Point
- Mayfair - Comal Collection
- 105 Radnor Rd
- Mayfair - 40’
- Mayfair - 45'
