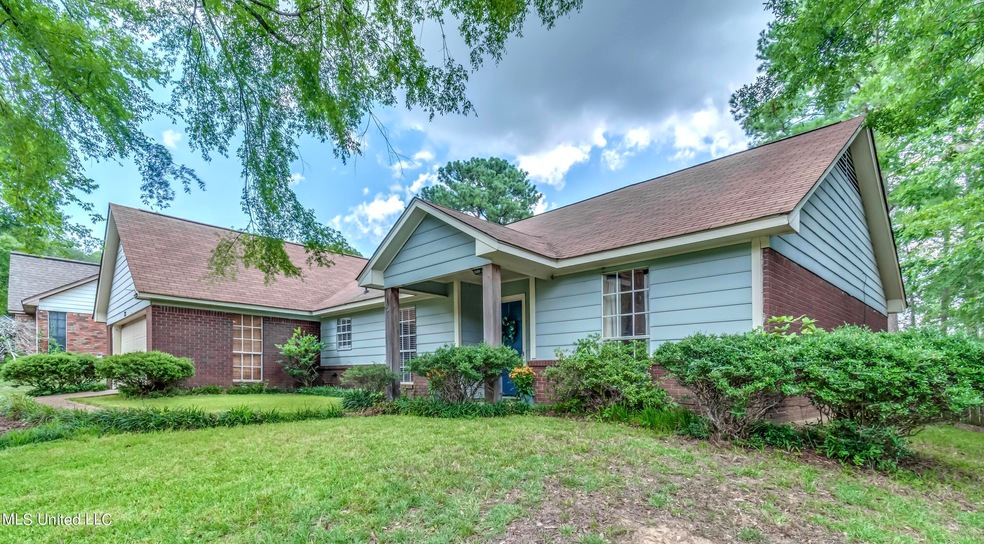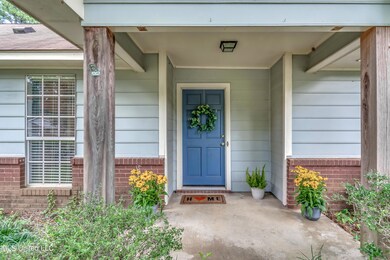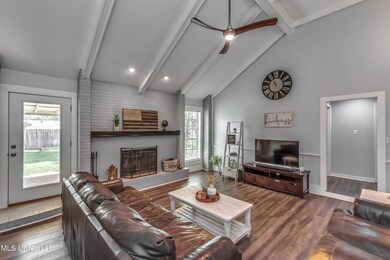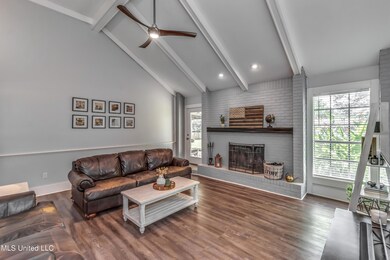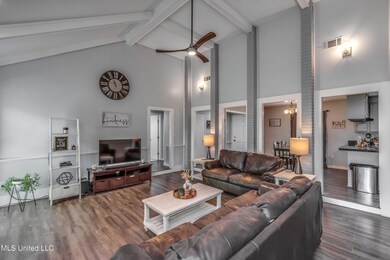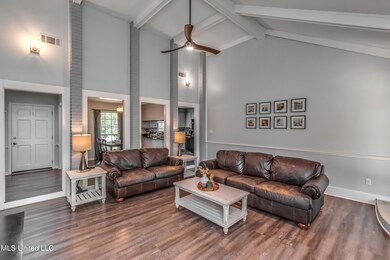
322 Coventry Ct Brandon, MS 39047
Highlights
- Golf Course Community
- Clubhouse
- Traditional Architecture
- Northwest Rankin Elementary School Rated A
- Multiple Fireplaces
- No HOA
About This Home
As of August 2024You don't want to miss this beautiful 3 Bed/ 2 Bath home conveniently located in Castlewoods! With a split plan and beautiful updates throughout, this one won't last long! The foyer leads to the spacious living area with beautiful brick fireplace and vaulted beamed ceiling. The kitchen is open to the living area and is complete with a breakfast area, natural lighting, and cabinet storage space. The primary suite features a large walk-in closet, updated bathroom, and access to the back porch. Two additional bedrooms with large closets and updated guest bathroom. The covered back porch and huge fenced backyard are great for entertaining! Located in Castlewoods with so many community amenities available! Schedule an appointment for your private viewing today!
Last Agent to Sell the Property
BHHS Gateway Real Estate License #B24263 Listed on: 07/16/2024

Home Details
Home Type
- Single Family
Est. Annual Taxes
- $738
Year Built
- Built in 1975
Lot Details
- 0.25 Acre Lot
- Wood Fence
Parking
- 2 Car Attached Garage
Home Design
- Traditional Architecture
- Brick Exterior Construction
- Slab Foundation
- Asphalt Shingled Roof
Interior Spaces
- 1,456 Sq Ft Home
- 1-Story Property
- Built-In Features
- Beamed Ceilings
- Ceiling Fan
- Multiple Fireplaces
- Gas Log Fireplace
- Insulated Windows
- Entrance Foyer
- Living Room with Fireplace
- Storage
- Laundry in unit
- Fire and Smoke Detector
Kitchen
- Electric Oven
- Cooktop
- Microwave
- Dishwasher
- Disposal
Flooring
- Laminate
- Ceramic Tile
Bedrooms and Bathrooms
- 3 Bedrooms
- Split Bedroom Floorplan
- Walk-In Closet
- 2 Full Bathrooms
Outdoor Features
- Front Porch
Schools
- Northwest Rankin Elementary School
- Northwest Rankin Middle School
- Northwest Rankin High School
Utilities
- Central Heating and Cooling System
- Cable TV Available
Listing and Financial Details
- Assessor Parcel Number H11c-000001-00700
Community Details
Overview
- No Home Owners Association
- Castlewoods Subdivision
Amenities
- Clubhouse
Recreation
- Golf Course Community
- Tennis Courts
- Community Playground
- Community Pool
Ownership History
Purchase Details
Home Financials for this Owner
Home Financials are based on the most recent Mortgage that was taken out on this home.Purchase Details
Home Financials for this Owner
Home Financials are based on the most recent Mortgage that was taken out on this home.Purchase Details
Home Financials for this Owner
Home Financials are based on the most recent Mortgage that was taken out on this home.Purchase Details
Similar Homes in Brandon, MS
Home Values in the Area
Average Home Value in this Area
Purchase History
| Date | Type | Sale Price | Title Company |
|---|---|---|---|
| Warranty Deed | -- | None Listed On Document | |
| Warranty Deed | -- | -- | |
| Deed | -- | -- | |
| Warranty Deed | -- | -- |
Mortgage History
| Date | Status | Loan Amount | Loan Type |
|---|---|---|---|
| Open | $230,644 | FHA | |
| Previous Owner | $112,917 | No Value Available | |
| Previous Owner | -- | No Value Available | |
| Previous Owner | $112,917 | FHA | |
| Previous Owner | $145,000 | Purchase Money Mortgage |
Property History
| Date | Event | Price | Change | Sq Ft Price |
|---|---|---|---|---|
| 08/16/2024 08/16/24 | Sold | -- | -- | -- |
| 07/17/2024 07/17/24 | Pending | -- | -- | -- |
| 07/16/2024 07/16/24 | For Sale | $229,900 | +43.7% | $158 / Sq Ft |
| 07/17/2019 07/17/19 | Sold | -- | -- | -- |
| 06/06/2019 06/06/19 | Pending | -- | -- | -- |
| 05/04/2019 05/04/19 | For Sale | $160,000 | -- | $110 / Sq Ft |
Tax History Compared to Growth
Tax History
| Year | Tax Paid | Tax Assessment Tax Assessment Total Assessment is a certain percentage of the fair market value that is determined by local assessors to be the total taxable value of land and additions on the property. | Land | Improvement |
|---|---|---|---|---|
| 2024 | $969 | $11,782 | $0 | $0 |
| 2023 | $738 | $9,637 | $0 | $0 |
| 2022 | $723 | $9,637 | $0 | $0 |
| 2021 | $723 | $9,637 | $0 | $0 |
| 2020 | $723 | $9,637 | $0 | $0 |
| 2019 | $656 | $13,157 | $0 | $0 |
| 2018 | $1,407 | $13,157 | $0 | $0 |
| 2017 | $1,407 | $13,157 | $0 | $0 |
| 2016 | $1,385 | $13,581 | $0 | $0 |
| 2015 | $1,385 | $13,581 | $0 | $0 |
| 2014 | $1,356 | $13,581 | $0 | $0 |
| 2013 | $1,356 | $13,581 | $0 | $0 |
Agents Affiliated with this Home
-

Seller's Agent in 2024
Stephanie Kitchens
BHHS Gateway Real Estate
(601) 260-7385
105 Total Sales
-
L
Seller Co-Listing Agent in 2024
Lance Cooper
BHHS Gateway Real Estate
(601) 955-7267
58 Total Sales
-

Buyer's Agent in 2024
Madison Hill
Havard Real Estate Group, LLC
46 Total Sales
-

Seller's Agent in 2019
Austin Prowant
Southern Homes Real Estate
(601) 383-0693
185 Total Sales
-
M
Buyer's Agent in 2019
Mary Evelyn Breland
Front Gate Realty LLC
Map
Source: MLS United
MLS Number: 4085693
APN: H11C-000001-00700
- 214 Dublin Ct
- 555 Rusk Dr
- 600 Ponderosa Dr
- 6603 Wirtz Rd
- 1004 Abundance Place
- 142 Dorchester Ct
- 200 Grace Dr
- 179 Grace Dr
- 00 Grants Ferry Rd
- 409 Scarlet Cove
- 0 Grants Ferry Rd Unit Part 1 330227
- 401 Overland Cove
- 518 Berwick Dr
- 270 Azalea Ct
- 539 Bradford Dr
- 725 Inheritance Place
- 231 Greenfield Place
- 830 Rushton Cir
- 3 Carriage Court Place
- 519 Bradford Dr
