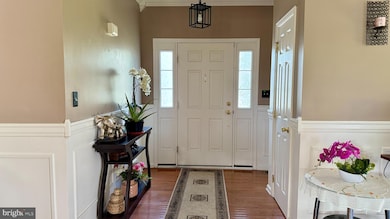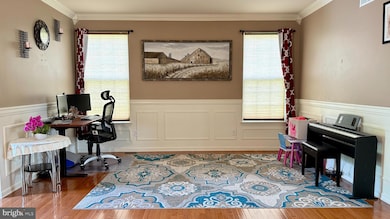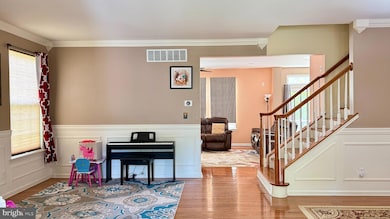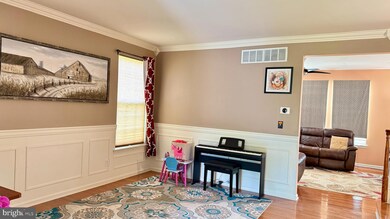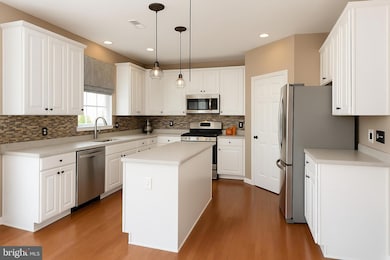
322 Dartmouth Rd Chester Springs, PA 19425
Estimated payment $4,683/month
Highlights
- Colonial Architecture
- Clubhouse
- Wood Flooring
- Pickering Valley Elementary Rated A
- Deck
- Attic
About This Home
Welcome to 322 Dartmouth Rd – a beautifully maintained and thoughtfully upgraded single-family home in the heart of Byers Station Community, one of Chester Springs’ most sought-after communities. Located on a quiet cul-de-sac within the top-rated Downingtown Area School District, this 4-bedroom, 2.5-bath home offers over 2,900+ sq ft of living space, including a finished basement and desirable outdoor areas. The main level features an open-concept layout with a gourmet kitchen equipped with granite countertops, stainless steel appliances, ample cabinetry, and a center island that flows seamlessly into the living and dining areas. A practical and spacious mudroom with washer and dryer, built-in storage, and plenty of room to organize coats, shoes, and daily essentials—perfect for keeping your home tidy and functional. Upstairs, you’ll find four generous sized bedrooms, including a spacious primary suite with a walk-in closet and a luxurious ensuite bath featuring dual vanities, a soaking tub, and a separate shower. The upper level features a plush, comfort-grade carpet. The finished basement offers flexible space for a home office, entertainment room, play area, or guest space. Step outside to a private backyard complete with a deck and a patio, ideal for entertaining, gardening, or enjoying peaceful mornings outdoors, Recent Upgrades, Brand new HVAC system, New luxury carpet on upper level, New water heater, Installed water softener system, Multiple swimming pools, Tennis, pickleball and basketball courts ,clubhouses and fitness centers, walking trails and green spaces,Low monthly HOA fee with extensive amenities included .Don’t miss this opportunity to own a move-in-ready home in a vibrant, amenity-rich neighborhood with easy access to PA Route 100, the PA Turnpike, shopping, and dining.
Open House Schedule
-
Sunday, June 15, 20251:00 to 3:00 pm6/15/2025 1:00:00 PM +00:006/15/2025 3:00:00 PM +00:00Add to Calendar
Townhouse Details
Home Type
- Townhome
Est. Annual Taxes
- $8,060
Year Built
- Built in 2007
Lot Details
- 6,848 Sq Ft Lot
HOA Fees
- $82 Monthly HOA Fees
Parking
- 2 Car Direct Access Garage
- Garage Door Opener
- Driveway
Home Design
- Semi-Detached or Twin Home
- Colonial Architecture
- Traditional Architecture
- Aluminum Siding
- Vinyl Siding
- Concrete Perimeter Foundation
Interior Spaces
- Property has 2 Levels
- Ceiling height of 9 feet or more
- Ceiling Fan
- Gas Fireplace
- Family Room
- Living Room
- Dining Room
- Finished Basement
- Basement Fills Entire Space Under The House
- Home Security System
- Attic
Kitchen
- Butlers Pantry
- Built-In Range
- Built-In Microwave
- Dishwasher
- Kitchen Island
- Disposal
Flooring
- Wood
- Wall to Wall Carpet
- Tile or Brick
Bedrooms and Bathrooms
- 4 Bedrooms
- En-Suite Primary Bedroom
- En-Suite Bathroom
- Walk-in Shower
Laundry
- Laundry Room
- Laundry on main level
Outdoor Features
- Deck
- Patio
Schools
- Pickering Valley Elementary School
- Lionville Middle School
- Downingtown High School East Campus
Utilities
- Forced Air Heating and Cooling System
- Cooling System Utilizes Natural Gas
- Natural Gas Water Heater
- Cable TV Available
Listing and Financial Details
- Tax Lot 0404
- Assessor Parcel Number 32-04 -0404
Community Details
Overview
- Association fees include pool(s), common area maintenance, snow removal, trash, management
- $1,000 Other One-Time Fees
- Byers Station Community Association
- Byers Station Subdivision
Amenities
- Clubhouse
Recreation
- Tennis Courts
- Community Playground
- Community Pool
Pet Policy
- Pets Allowed
Map
Home Values in the Area
Average Home Value in this Area
Tax History
| Year | Tax Paid | Tax Assessment Tax Assessment Total Assessment is a certain percentage of the fair market value that is determined by local assessors to be the total taxable value of land and additions on the property. | Land | Improvement |
|---|---|---|---|---|
| 2024 | $7,675 | $218,380 | $45,710 | $172,670 |
| 2023 | $7,456 | $218,380 | $45,710 | $172,670 |
| 2022 | $7,274 | $218,380 | $45,710 | $172,670 |
| 2021 | $7,156 | $218,380 | $45,710 | $172,670 |
| 2020 | $7,116 | $218,380 | $45,710 | $172,670 |
| 2019 | $7,116 | $218,380 | $45,710 | $172,670 |
| 2018 | $7,116 | $218,380 | $45,710 | $172,670 |
| 2017 | $7,116 | $218,380 | $45,710 | $172,670 |
| 2016 | $6,455 | $209,290 | $45,710 | $163,580 |
| 2015 | $6,455 | $209,290 | $45,710 | $163,580 |
| 2014 | $6,455 | $209,290 | $45,710 | $163,580 |
Property History
| Date | Event | Price | Change | Sq Ft Price |
|---|---|---|---|---|
| 05/25/2025 05/25/25 | For Rent | $3,700 | 0.0% | -- |
| 09/19/2016 09/19/16 | Sold | $464,000 | +2.0% | $198 / Sq Ft |
| 07/14/2016 07/14/16 | Pending | -- | -- | -- |
| 06/24/2016 06/24/16 | For Sale | $454,900 | -- | $194 / Sq Ft |
Purchase History
| Date | Type | Sale Price | Title Company |
|---|---|---|---|
| Interfamily Deed Transfer | -- | Accommodation | |
| Deed | $464,000 | Attorney | |
| Deed | $403,301 | None Available |
Mortgage History
| Date | Status | Loan Amount | Loan Type |
|---|---|---|---|
| Open | $295,636 | New Conventional | |
| Closed | $363,000 | New Conventional | |
| Closed | $417,000 | New Conventional | |
| Previous Owner | $334,760 | New Conventional | |
| Previous Owner | $344,800 | Unknown | |
| Previous Owner | $337,700 | Purchase Money Mortgage |
Similar Homes in the area
Source: Bright MLS
MLS Number: PACT2099886
APN: 32-004-0404.0000
- 65 Granite Ln Unit 1
- 259 Flagstone Rd Unit 3
- 214 Flagstone Rd Unit 2
- 115 Magnolia Dr
- 1334 Garman Dr
- 110 Magnolia Dr
- 164 Byers Rd
- 75 Pottstown Pike
- 5 Cambridge Rd
- 2220 Pembroke Ln
- 557 Trifecta Rd Unit 320
- 555 Trifecta Rd Unit 321
- 553 Trifecta Rd Unit 322
- 551 Trifecta Rd Unit 323
- 2933 Cottonwood Ln
- 545 Trifecta Rd Unit 326
- 505 Trifecta Rd Unit 373
- 1904 Cavalier Ln
- 3589 Augusta Dr
- 3700 Winthrop Way

