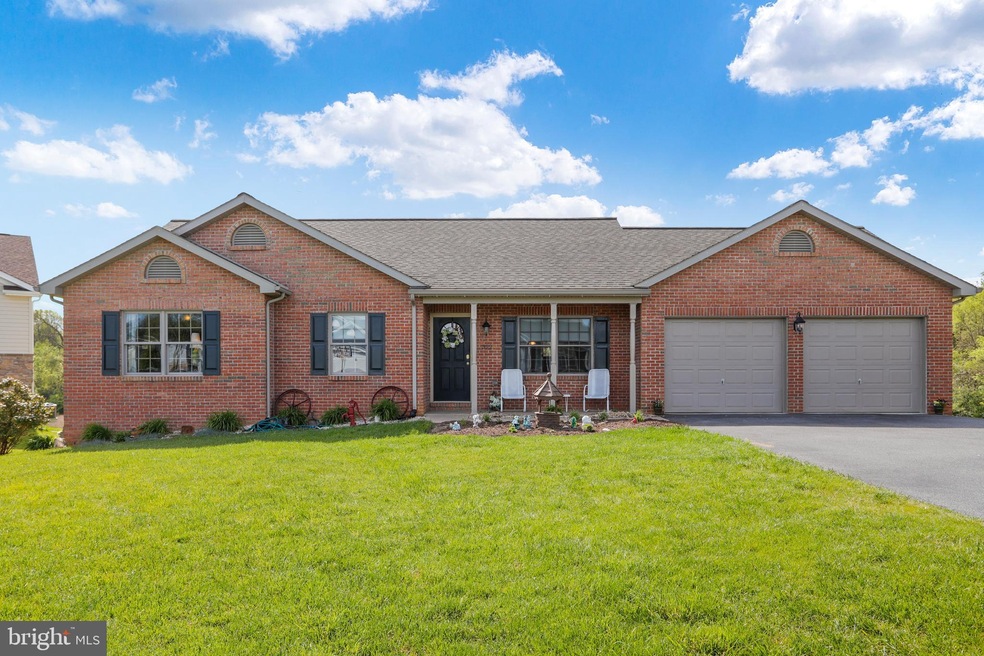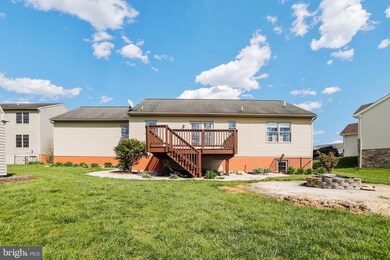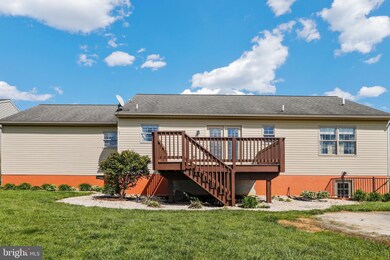
322 Dayspring Ln Hagerstown, MD 21742
Northeast Hagerstown NeighborhoodEstimated Value: $375,621 - $447,000
Highlights
- Panoramic View
- Deck
- Cathedral Ceiling
- North Hagerstown High School Rated A-
- Rambler Architecture
- Wood Flooring
About This Home
As of June 2020Best Location Ever- Not realtor speak. Your home sits on a cul de sac lane, land behind the property is a wetland area yet elevated enough for property not to be in a flood plan, 5 minutes to the Hagerstown Y, 10 minutes to Longmeadow shopping, and elementary school is less than 5 minutes away.Huge backyard with deck & firepit to enjoy the panoramic views . Open Floor plan with all solid surface flooring throughout perfect for those allergy prone or concerned about tripping or falling. Hardwoods throughout most of the main level. All bedrooms are nicely sized with the Master being exceptionally sized. Master Bedroom is en suite with a full bath. Lower level has finished room used as a family room with a walk up stairs. Fourth bedroom in lower level has a walk in closet and laminate flooring. Home has been lovingly maintained having the furnace serviced yearly for example. Monthly Lawn Treatments. American Home Shield Home warranty has been in place for years and seller will convey a 1 year warranty so you can buy with peace of mind. Please note the significantly low utility costs. You our property tour at https://my.matterport.com/show/?m=w6Ecg7YN3fY&mls=1
Home Details
Home Type
- Single Family
Est. Annual Taxes
- $4,048
Year Built
- Built in 2012
Lot Details
- 0.32 Acre Lot
- Property has an invisible fence for dogs
- Landscaped
- Back, Front, and Side Yard
- Property is zoned RMOD
Parking
- 2 Car Direct Access Garage
- Oversized Parking
- Parking Storage or Cabinetry
- Garage Door Opener
Property Views
- Panoramic
- Woods
- Pasture
Home Design
- Rambler Architecture
- Architectural Shingle Roof
- Vinyl Siding
- Brick Front
Interior Spaces
- Property has 2 Levels
- Cathedral Ceiling
- Ceiling Fan
- Recessed Lighting
- Double Pane Windows
- Vinyl Clad Windows
- Insulated Windows
- Window Treatments
- Window Screens
- Insulated Doors
- Family Room
- Living Room
- Combination Kitchen and Dining Room
Kitchen
- Eat-In Kitchen
- Electric Oven or Range
- Self-Cleaning Oven
- Stove
- Built-In Microwave
- Dishwasher
- Kitchen Island
- Disposal
Flooring
- Wood
- Laminate
- Ceramic Tile
- Vinyl
Bedrooms and Bathrooms
- En-Suite Primary Bedroom
- En-Suite Bathroom
- Walk-In Closet
- 2 Full Bathrooms
- Walk-in Shower
Laundry
- Laundry Room
- Laundry on main level
- Electric Dryer
- Washer
Partially Finished Basement
- Heated Basement
- Partial Basement
- Walk-Up Access
- Interior and Exterior Basement Entry
- Sump Pump
- Space For Rooms
- Rough-In Basement Bathroom
- Basement Windows
Home Security
- Carbon Monoxide Detectors
- Fire and Smoke Detector
Accessible Home Design
- Halls are 36 inches wide or more
- Level Entry For Accessibility
Outdoor Features
- Deck
- Exterior Lighting
- Shed
- Outbuilding
- Porch
Schools
- Potomac Heights Elementary School
- Northern Middle School
- North Hagerstown High School
Utilities
- Forced Air Heating and Cooling System
- Vented Exhaust Fan
- Underground Utilities
- 200+ Amp Service
- Natural Gas Water Heater
- Cable TV Available
Community Details
- No Home Owners Association
- Built by Home Construction Corporation
- Potomac Manor Subdivision
Listing and Financial Details
- Home warranty included in the sale of the property
- Tax Lot D17
- Assessor Parcel Number 2221036315
Ownership History
Purchase Details
Home Financials for this Owner
Home Financials are based on the most recent Mortgage that was taken out on this home.Purchase Details
Home Financials for this Owner
Home Financials are based on the most recent Mortgage that was taken out on this home.Similar Homes in Hagerstown, MD
Home Values in the Area
Average Home Value in this Area
Purchase History
| Date | Buyer | Sale Price | Title Company |
|---|---|---|---|
| Puszert Ricky F | $257,400 | Assurance Title Llc | |
| Brown Lisa C | $210,000 | Title Services Llc |
Mortgage History
| Date | Status | Borrower | Loan Amount |
|---|---|---|---|
| Previous Owner | Brown Lisa C | $121,000 |
Property History
| Date | Event | Price | Change | Sq Ft Price |
|---|---|---|---|---|
| 06/15/2020 06/15/20 | Sold | $257,400 | -2.6% | $132 / Sq Ft |
| 05/20/2020 05/20/20 | Pending | -- | -- | -- |
| 05/17/2020 05/17/20 | Price Changed | $264,400 | -1.9% | $135 / Sq Ft |
| 05/12/2020 05/12/20 | Price Changed | $269,400 | -1.8% | $138 / Sq Ft |
| 05/08/2020 05/08/20 | For Sale | $274,400 | +30.7% | $140 / Sq Ft |
| 06/15/2012 06/15/12 | Sold | $210,000 | -23.6% | $154 / Sq Ft |
| 04/09/2012 04/09/12 | Pending | -- | -- | -- |
| 09/24/2008 09/24/08 | For Sale | $275,000 | -- | $202 / Sq Ft |
Tax History Compared to Growth
Tax History
| Year | Tax Paid | Tax Assessment Tax Assessment Total Assessment is a certain percentage of the fair market value that is determined by local assessors to be the total taxable value of land and additions on the property. | Land | Improvement |
|---|---|---|---|---|
| 2024 | $2,566 | $281,633 | $0 | $0 |
| 2023 | $2,347 | $257,667 | $0 | $0 |
| 2022 | $2,129 | $233,700 | $63,200 | $170,500 |
| 2021 | $2,259 | $225,467 | $0 | $0 |
| 2020 | $2,022 | $217,233 | $0 | $0 |
| 2019 | $1,954 | $209,000 | $63,200 | $145,800 |
| 2018 | $2,533 | $209,000 | $63,200 | $145,800 |
| 2017 | $1,997 | $209,000 | $0 | $0 |
| 2016 | -- | $213,600 | $0 | $0 |
| 2015 | -- | $211,867 | $0 | $0 |
| 2014 | $1,020 | $210,133 | $0 | $0 |
Agents Affiliated with this Home
-
Karen Horejs

Seller's Agent in 2020
Karen Horejs
The KW Collective
(717) 816-2224
1 in this area
88 Total Sales
-
Andrew Hopley

Buyer's Agent in 2020
Andrew Hopley
Keller Williams Realty Centre
(301) 275-2352
1 in this area
485 Total Sales
-

Seller's Agent in 2012
Dennis Swope
Mackintosh, Inc.
-
L
Buyer's Agent in 2012
Lisa Brown
The KW Collective
Map
Source: Bright MLS
MLS Number: MDWA172088
APN: 21-036315
- 120 E Irvin Ave
- 225 Mealey Pkwy
- 405 E Magnolia Ave
- 1023 Klick Way
- 942 Monet Dr
- 318 Mealey Pkwy
- 893 Monet Dr
- 116 Linden Ave
- 17 E Irvin Ave
- 1221 1221 Security Rd
- 1111 Fry Ave
- 854 View St
- 10 Carriage Hill Dr
- 283 Sunbrook Ln Unit 88
- 1205 Hamilton Blvd
- 0 Antietam Dr
- 69 Sunbrook Ln Unit 11
- 213 Sunbrook Ln Unit 69
- 1430 Hamilton Blvd
- 940 Oak Hill Ave
- 322 Dayspring Ln
- 322 Day Spring Ln
- 326 Dayspring Ln
- 326 Day Spring Ln
- 310 Dayspring Ln
- 332 Dayspring Ln
- 300 Dayspring Ln
- 305 Dayspring Ln
- 325 Dayspring Ln
- 341 Dayspring Ln
- 313 Dayspring Ln
- 336 Dayspring Ln
- 340 Day Spring Ln
- 345 Dayspring Ln
- 309 Willowbrook Way
- 344 Dayspring Ln
- 344 Day Spring Ln
- 357 Hollymead Terrace
- 1052 Valleybrook Dr
- 1048 Valleybrook Dr





