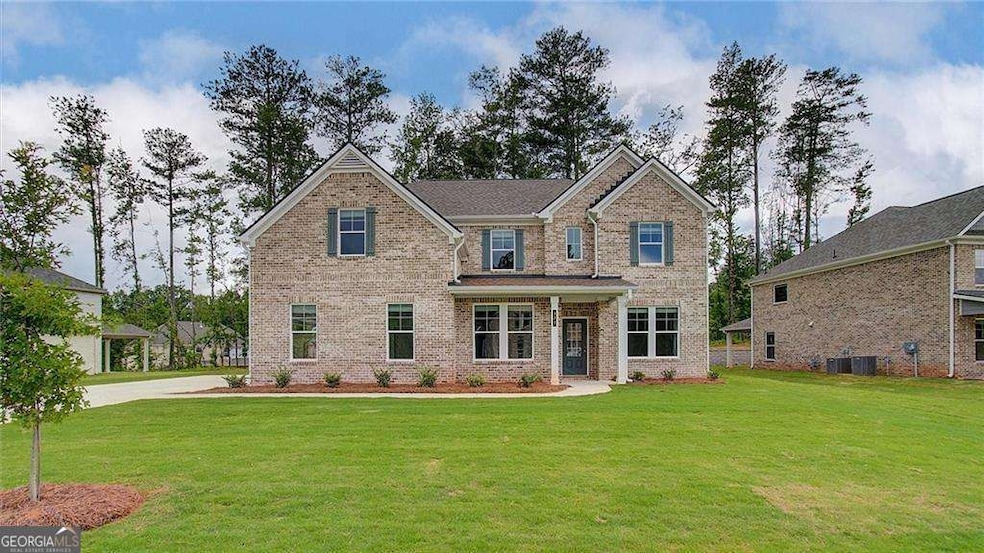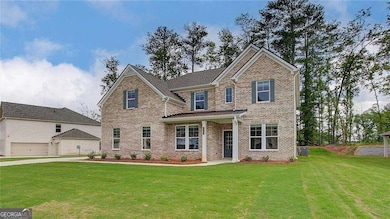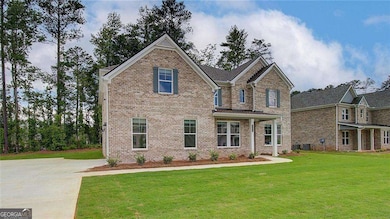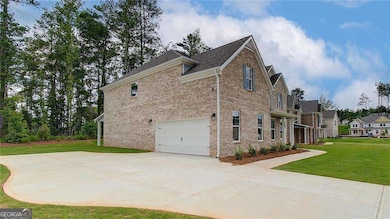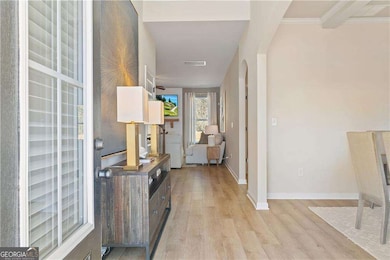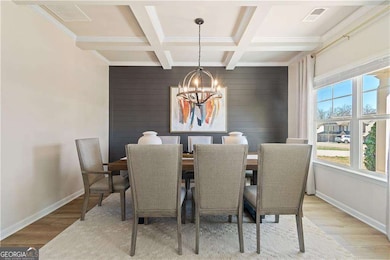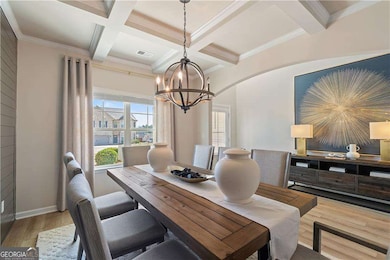322 Delta Dr McDonough, GA 30253
Estimated payment $3,350/month
Highlights
- New Construction
- Craftsman Architecture
- Private Lot
- Union Grove High School Rated A
- Deck
- Vaulted Ceiling
About This Home
Discover your dream home at Homesite 87 in the beautiful Trinity Park community! This spacious 5-bedroom, 3-bathroom, Isabella II floorplan, features an open-concept kitchen with an oversized island and walk-in pantry, perfect for entertaining. Enjoy family meals in the elegant dining room with coffered ceilings, and retreat to the luxurious primary suite with a sitting area and lavish en-suite bathroom. The upstairs loft offers versatile options for relaxation or play, while a flexible main-level study can serve as a private office or guest room. With a convenient 2-car garage, additional features include a mudroom off the garage and an upper-level laundry room. Don't miss out on this perfect blend of comfort and modern living in Trinity Park! Contact us for a tour today! Please note: If the buyer is represented by a broker/agent, DRB REQUIRES the buyer's broker/agent to be present during the initial meeting with DRB's sales personnel to ensure proper representation.
Home Details
Home Type
- Single Family
Year Built
- Built in 2025 | New Construction
Lot Details
- 0.25 Acre Lot
- Private Lot
- Level Lot
HOA Fees
- $58 Monthly HOA Fees
Home Design
- Craftsman Architecture
- Contemporary Architecture
- Slab Foundation
- Composition Roof
- Four Sided Brick Exterior Elevation
Interior Spaces
- 2-Story Property
- Tray Ceiling
- Vaulted Ceiling
- Mud Room
- Entrance Foyer
- Family Room with Fireplace
- Loft
Kitchen
- Breakfast Area or Nook
- Walk-In Pantry
- Microwave
- Dishwasher
- Kitchen Island
- Solid Surface Countertops
- Disposal
Flooring
- Carpet
- Tile
- Vinyl
Bedrooms and Bathrooms
- Walk-In Closet
Laundry
- Laundry Room
- Laundry in Hall
- Laundry on upper level
Home Security
- Storm Windows
- Carbon Monoxide Detectors
- Fire and Smoke Detector
Parking
- 2 Car Garage
- Parking Accessed On Kitchen Level
- Garage Door Opener
Schools
- Timber Ridge Elementary School
- Union Grove Middle School
- Union Grove High School
Utilities
- Forced Air Zoned Heating and Cooling System
- Heating System Uses Natural Gas
- Underground Utilities
- 220 Volts
- Phone Available
- Cable TV Available
Additional Features
- Energy-Efficient Appliances
- Deck
Community Details
- $700 Initiation Fee
- Association fees include ground maintenance
- Trinity Park Subdivision
Listing and Financial Details
- Tax Lot 87
Map
Home Values in the Area
Average Home Value in this Area
Property History
| Date | Event | Price | List to Sale | Price per Sq Ft |
|---|---|---|---|---|
| 11/05/2025 11/05/25 | Price Changed | $524,993 | +1.0% | $153 / Sq Ft |
| 09/17/2025 09/17/25 | Price Changed | $519,993 | -2.8% | $152 / Sq Ft |
| 09/13/2025 09/13/25 | Price Changed | $534,993 | +2.9% | $156 / Sq Ft |
| 09/06/2025 09/06/25 | Price Changed | $519,993 | 0.0% | $152 / Sq Ft |
| 09/05/2025 09/05/25 | Price Changed | $519,993 | -2.8% | $152 / Sq Ft |
| 09/05/2025 09/05/25 | Price Changed | $534,993 | 0.0% | $156 / Sq Ft |
| 08/06/2025 08/06/25 | Price Changed | $534,993 | -1.8% | $156 / Sq Ft |
| 07/20/2025 07/20/25 | Price Changed | $544,993 | -0.9% | $159 / Sq Ft |
| 06/19/2025 06/19/25 | For Sale | $549,993 | -- | $160 / Sq Ft |
Source: Georgia MLS
MLS Number: 10639773
- Meridian II Plan at Trinity Park
- Clarity Plan at Trinity Park
- Rainier Plan at Trinity Park
- Stonefield Plan at Trinity Park
- Isabella II Plan at Trinity Park
- McKinley II Plan at Trinity Park
- Rosemary II Plan at Trinity Park
- 308 Delta Dr
- 420 Hartsfield Rd
- 504 Dulles Dr
- 515 Dulles Dr
- 628 Continental Dr
- 604 Continental Dr
- 141 Frontier Way
- 172 Shellbark Dr
- 2194 Highway 20 E
- 45 Gentry Dr
- 100 Ruby Ln
- 100 Ruby Ln
- 47 Lakesprings Dr
- 297 Delta Dr
- 100 Everett Square
- 424 Freeport Way
- 173 Everett Square
- 1374 Lake Dow Rd
- 1390 Ethans Way
- 227 Bella Vista Terrace
- 181 Charolais Dr
- 226 Bella Vista Terrace
- 1205 Polk Crossing
- 126 Bellington Dr
- 200 Bella Vista Terrace
- 285 Madison Grace Ave
- 104 Bellington Dr
- 35 Little Deer Trail
- 410 Burke Cir
