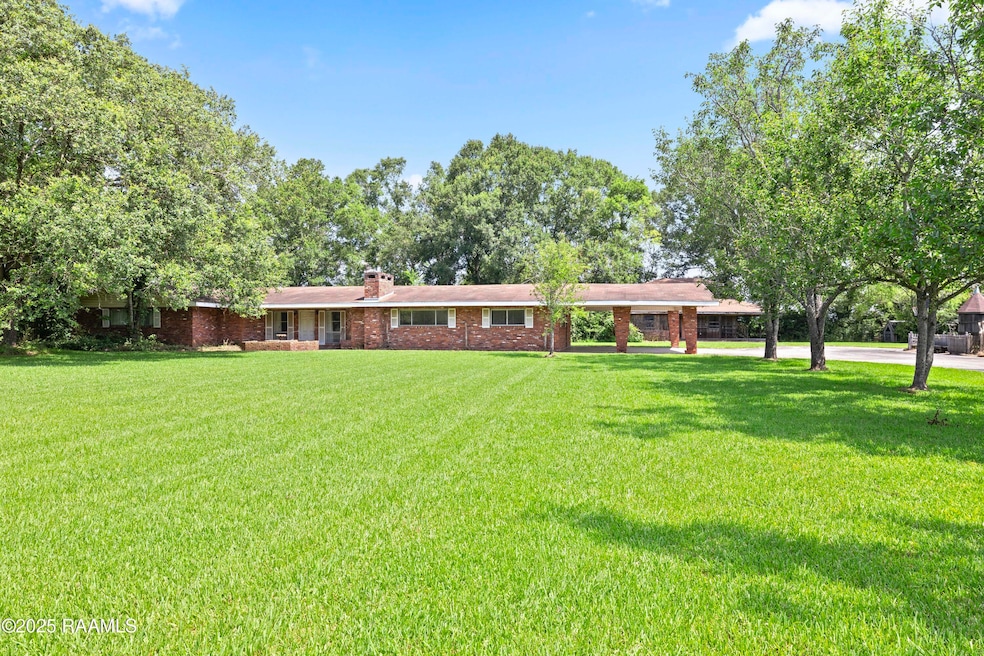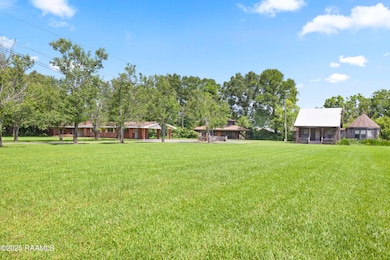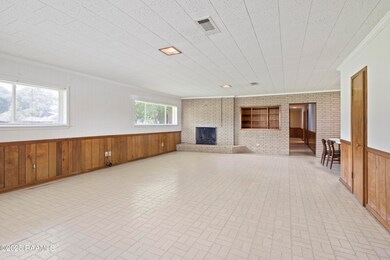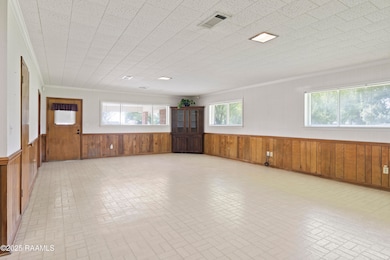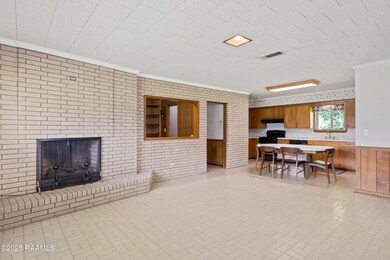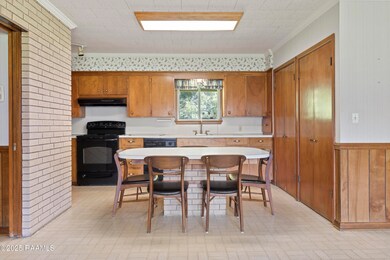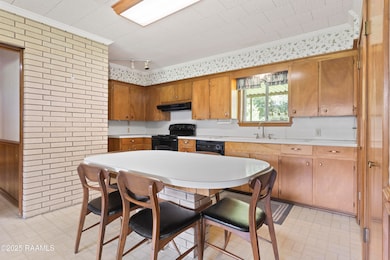322 Duhon Rd Lafayette, LA 70506
Central Lafayette Parish NeighborhoodEstimated payment $3,634/month
Highlights
- Additional Residence on Property
- Stables
- Vaulted Ceiling
- Barn
- 4.54 Acre Lot
- Acadian Style Architecture
About This Home
Live, host, and earn--this 4.5+ acre property blends lifestyle and opportunity.With a private Acadian-style cottage on-site--eligible for short-term rental use thanks to its location outside Lafayette's new Airbnb restrictions--this property offers real potential for supplemental income. Whether you choose to host guests, family, or travelers, the setup is ideal for generating revenue while you enjoy the main home.Located just west of Rue du Belier with over 300 feet of frontage on Duhon Road, the main residence is a classic brick-on-slab home tucked away for privacy. Inside, a spacious great room with raised-hearth fireplace opens to an airy kitchen--perfect for gatherings. The layout includes 3 bedrooms, 3 bathrooms, and flexible bonus space for more bedrooms, an office, or a playroom.The second residence features a cozy Franklin stove, Garconniere-style loft, and the one-of-a-kind 'round room'--an inviting space for visitors or creative use. Additional highlights include a powered workshop with an upstairs observation room, a cistern-style playhouse, an outhouse, and a classic livestock barn.Whether you're dreaming of a private estate, a guest-ready compound, or an investment with room to grow, this unique property is ready for what's next.
Property Details
Property Type
- Other
Est. Annual Taxes
- $1,424
Year Built
- Built in 1860
Lot Details
- 4.54 Acre Lot
- Lot Dimensions are 300 x 600
- Split Rail Fence
- Partially Fenced Property
- Level Lot
Home Design
- Acadian Style Architecture
- Farm
- Brick Exterior Construction
- Pillar, Post or Pier Foundation
- Slab Foundation
- Composition Roof
- Wood Siding
Interior Spaces
- 3,000 Sq Ft Home
- 1-Story Property
- Built-In Features
- Built-In Desk
- Bookcases
- Vaulted Ceiling
- Gas Log Fireplace
- Home Office
- Washer and Electric Dryer Hookup
Kitchen
- Stove
- Kitchen Island
- Formica Countertops
Flooring
- Carpet
- Vinyl
Bedrooms and Bathrooms
- 3 Bedrooms
- In-Law or Guest Suite
- 3 Full Bathrooms
- Double Vanity
- Separate Shower
Parking
- 2 Parking Spaces
- 2 Carport Spaces
Outdoor Features
- Covered Patio or Porch
- Separate Outdoor Workshop
- Shed
Schools
- Ridge Elementary School
- Judice Middle School
- Acadiana High School
Horse Facilities and Amenities
- Horses Allowed On Property
- Stables
Utilities
- Central Heating and Cooling System
- Septic Tank
Additional Features
- Additional Residence on Property
- Barn
Listing and Financial Details
- Tax Lot 3
Map
Home Values in the Area
Average Home Value in this Area
Tax History
| Year | Tax Paid | Tax Assessment Tax Assessment Total Assessment is a certain percentage of the fair market value that is determined by local assessors to be the total taxable value of land and additions on the property. | Land | Improvement |
|---|---|---|---|---|
| 2024 | $1,424 | $16,130 | $3,118 | $13,012 |
| 2023 | $1,424 | $15,278 | $3,118 | $12,160 |
| 2022 | $1,346 | $15,278 | $3,118 | $12,160 |
| 2021 | $1,351 | $15,278 | $3,118 | $12,160 |
| 2020 | $1,349 | $15,278 | $3,118 | $12,160 |
| 2019 | $1,283 | $15,278 | $2,848 | $12,430 |
| 2018 | $1,311 | $15,278 | $2,848 | $12,430 |
| 2017 | $668 | $15,294 | $2,864 | $12,430 |
| 2015 | $597 | $14,514 | $2,084 | $12,430 |
| 2013 | -- | $14,495 | $1,950 | $12,545 |
Property History
| Date | Event | Price | Change | Sq Ft Price |
|---|---|---|---|---|
| 05/23/2025 05/23/25 | For Sale | $650,000 | -- | $217 / Sq Ft |
Mortgage History
| Date | Status | Loan Amount | Loan Type |
|---|---|---|---|
| Closed | $0 | New Conventional | |
| Closed | $50,000,000 | Unknown |
Source: REALTOR® Association of Acadiana
MLS Number: 2020024253
APN: 6029630
- 200 Duhon Rd
- 1500 Block Rue de Belier
- 305 Monterey Dr
- 104 Brattle Ct
- 108 Brattle Ct
- 115 Brattle Ct
- 126 Brattle Ct
- 116 Brattle Ct
- Fleetwood III G Plan at The Waters
- Oxford V H Plan at The Waters
- Oxford V G Plan at The Waters
- Yardley III G Plan at The Waters
- Queensland III H Plan at The Waters
- Banbury IV H Plan at The Waters
- Queensland III G Plan at The Waters
- Fareham V H Plan at The Waters
- Banbury IV G Plan at The Waters
- Fareham V G Plan at The Waters
- Dalton IV H Plan at The Waters
- Dalton IV G Plan at The Waters
- 1630 Rue Du Belier
- 194 Southfield Pkwy Unit 194
- 215 Capstone Crossing Unit Lease
- 140 Southfield Pkwy
- 221 Wakely Ct
- 218 Wakely Ct
- 114 Hummingbird Ln Unit D
- 6000 Johnston St
- 131 Brattle Ct
- 304 Tall Meadows Ln
- 110 Gentle Crescent Ln
- 116 Reserve Dr
- 326 Guidry Rd
- 327 Guidry Rd
- 349 Roger
- 410 Guidry Rd
- 1200 Robley Dr
- 400 Croft Row
- 129 E Broussard Rd
- 119 Dr
