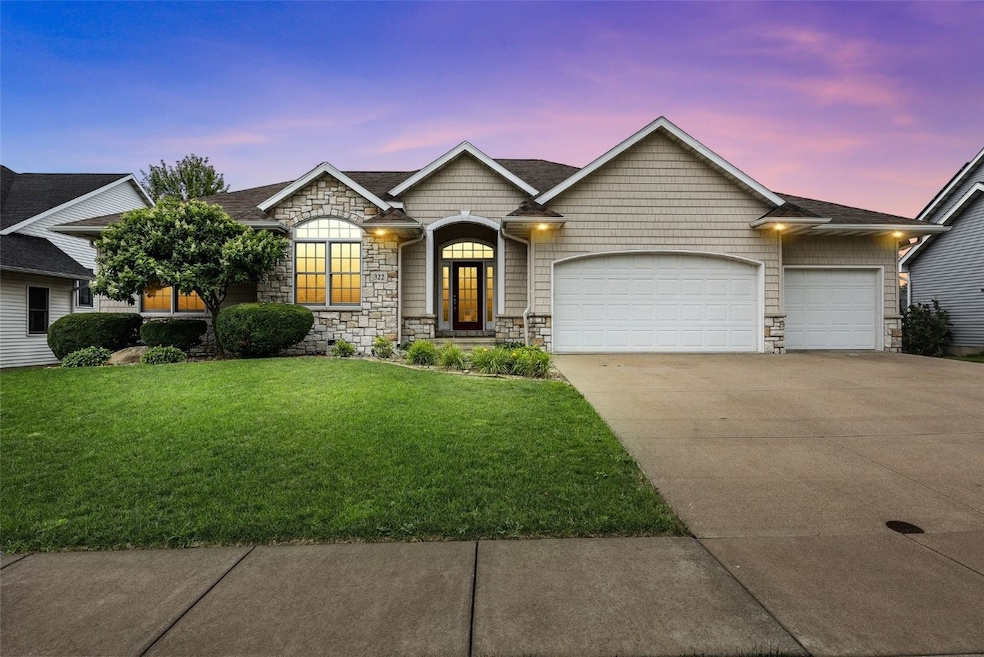
322 Durango Dr Marion, IA 52302
Estimated payment $2,874/month
Highlights
- Deck
- Recreation Room
- Eat-In Kitchen
- Linn-Mar High School Rated A-
- Vaulted Ceiling
- Patio
About This Home
Prime location directly across from Novak Elementary, parks, trails, schools & a short drive to Collins Aerospace, Lowe Park & all of excitement of Uptown Marion. Brand new carpet on the main level! The vaulted ceilings, open floor plan & large windows make the main floor feel bright & airy. The classic design features stainless steel appliances, white cabinets & countertops & a large pantry off the kitchen's multipurpose office nook. Off the 3-stall garage, a drop zone & half bath. The main floor features a large master suite & huge closet, 2nd bedroom & a great-sized main floor laundry room with lots of natural daylight. The walkout lower level has 2 finished bedrooms & another full bathroom with a dual-sink vanity, as well as a large entertaining area & a HUGE storage room. The wood deck with walkdown access to the backyard & patio (the grill-and-smoker-in-one STAYS)! **Virtual staging provided for visualization purposes only.
Home Details
Home Type
- Single Family
Est. Annual Taxes
- $7,401
Year Built
- Built in 2004
Lot Details
- 10,411 Sq Ft Lot
- Lot Dimensions are 80x130
Parking
- 3 Car Garage
- Garage Door Opener
Home Design
- Frame Construction
- Vinyl Siding
- Stone
Interior Spaces
- 1-Story Property
- Central Vacuum
- Wired For Sound
- Vaulted Ceiling
- Gas Fireplace
- Family Room
- Living Room with Fireplace
- Combination Kitchen and Dining Room
- Recreation Room
- Basement Fills Entire Space Under The House
Kitchen
- Eat-In Kitchen
- Range with Range Hood
- Microwave
- Dishwasher
- Disposal
Bedrooms and Bathrooms
- 4 Bedrooms
Laundry
- Laundry Room
- Laundry on main level
- Dryer
- Washer
Outdoor Features
- Deck
- Patio
Schools
- Novak Elementary School
- Excelsior Middle School
- Linn Mar High School
Utilities
- Central Air
- Heating System Uses Gas
- Hot Water Heating System
- Gas Water Heater
Listing and Financial Details
- Assessor Parcel Number 113612900400000
Map
Home Values in the Area
Average Home Value in this Area
Tax History
| Year | Tax Paid | Tax Assessment Tax Assessment Total Assessment is a certain percentage of the fair market value that is determined by local assessors to be the total taxable value of land and additions on the property. | Land | Improvement |
|---|---|---|---|---|
| 2024 | $7,076 | $402,200 | $49,400 | $352,800 |
| 2023 | $7,076 | $402,200 | $49,400 | $352,800 |
| 2022 | $6,742 | $331,100 | $49,400 | $281,700 |
| 2021 | $6,702 | $331,100 | $49,400 | $281,700 |
| 2020 | $6,702 | $309,300 | $49,400 | $259,900 |
| 2019 | $6,308 | $291,400 | $49,400 | $242,000 |
| 2018 | $6,130 | $291,400 | $49,400 | $242,000 |
| 2017 | $6,130 | $289,700 | $49,400 | $240,300 |
| 2016 | $6,252 | $289,700 | $49,400 | $240,300 |
| 2015 | $6,229 | $289,700 | $49,400 | $240,300 |
| 2014 | $6,042 | $289,700 | $49,400 | $240,300 |
| 2013 | $5,766 | $289,700 | $49,400 | $240,300 |
Property History
| Date | Event | Price | Change | Sq Ft Price |
|---|---|---|---|---|
| 08/26/2025 08/26/25 | Pending | -- | -- | -- |
| 08/13/2025 08/13/25 | Price Changed | $415,000 | -2.4% | $146 / Sq Ft |
| 07/26/2025 07/26/25 | Price Changed | $425,000 | -1.8% | $150 / Sq Ft |
| 07/17/2025 07/17/25 | For Sale | $433,000 | +33.2% | $153 / Sq Ft |
| 06/01/2018 06/01/18 | Sold | $325,000 | 0.0% | $115 / Sq Ft |
| 04/08/2018 04/08/18 | Pending | -- | -- | -- |
| 04/06/2018 04/06/18 | For Sale | $325,000 | -- | $115 / Sq Ft |
Purchase History
| Date | Type | Sale Price | Title Company |
|---|---|---|---|
| Warranty Deed | $325,000 | None Available | |
| Corporate Deed | -- | None Available | |
| Sheriffs Deed | $324,513 | None Available | |
| Warranty Deed | $303,000 | -- |
Mortgage History
| Date | Status | Loan Amount | Loan Type |
|---|---|---|---|
| Open | $329,400 | VA | |
| Closed | $319,344 | VA | |
| Closed | $319,344 | VA | |
| Closed | $325,000 | VA | |
| Previous Owner | $173,000 | New Conventional | |
| Previous Owner | $189,000 | New Conventional | |
| Previous Owner | $204,700 | Purchase Money Mortgage | |
| Previous Owner | $51,841 | Stand Alone Second | |
| Previous Owner | $288,304 | Purchase Money Mortgage |
Similar Homes in Marion, IA
Source: Cedar Rapids Area Association of REALTORS®
MLS Number: 2506283
APN: 11361-29004-00000
- 350 Durango Dr
- 110 Larick Ct
- 540 Telluride Trail Unit 540
- 2635 6th St Unit 2635
- 3060 Meadow Glen St
- 2525 Plymouth St
- 2685 Ridgeview Way Unit 2685
- 780 Magnolia Ln Unit 4
- 2710 Pheasant Ridge Ct Unit 2710
- 640 Magnolia Ln Unit 1
- 334 Quiver Ct
- 332 Quiver Ct
- 750 Hampshire Dr
- 1953 Bowstring Dr
- 260 34th Ave
- 1932 Bowstring Dr
- 310 34th Ave
- 1930 Bowstring Dr
- 735 Buckingham Place
- 615 34th Ave






