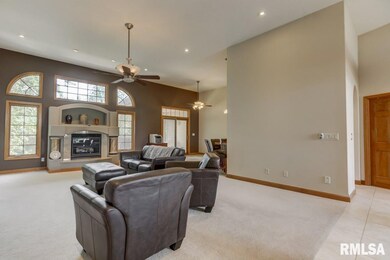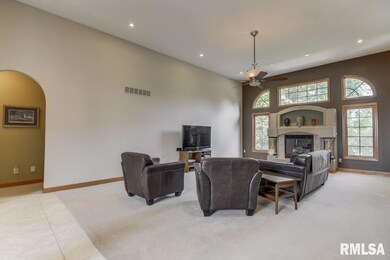
$349,000
- 4 Beds
- 2.5 Baths
- 3,604 Sq Ft
- 9068 Old Indian Trail
- Unit 1
- Chatham, IL
Welcome to this impressive Tudor-style home featuring 4 spacious bedrooms and 2.5 modern baths, providing ample room for everyone. As you enter, you are greeted by a stunning Italian marble entryway that sets the tone for elegance throughout the home. Nestled in a serene location that feels delightfully rural, this property offers tranquility with a wooded lot across the road, which is owned by
Phil Chiles Keller Williams Capital






