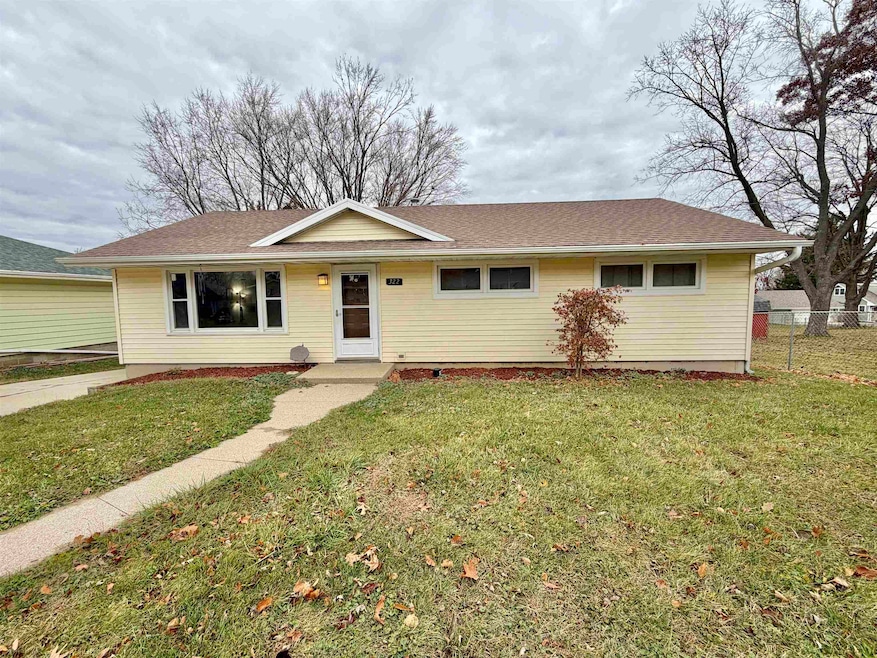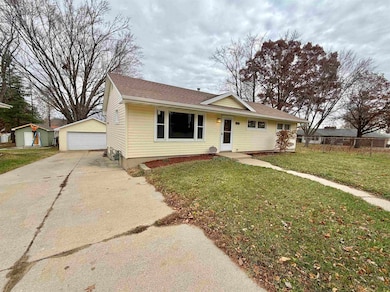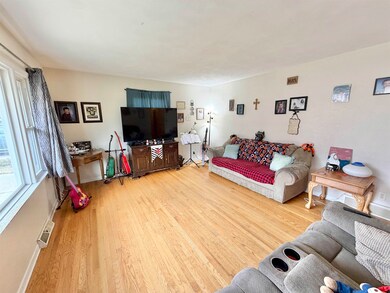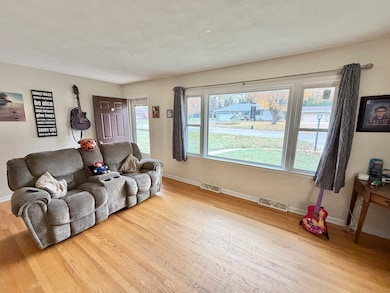
322 E 10th St Pecatonica, IL 61063
Estimated payment $1,167/month
Highlights
- Deck
- Fenced Yard
- Forced Air Heating and Cooling System
- Ranch Style House
About This Home
Charming ranch in the heart of Pecatonica! This super cute 3-bedroom, 1-bath ranch home offers 1,200 sq ft of living with gleaming hardwood floors and a bright living room highlighted by a large picture window. The eat-in kitchen features trendy black painted cabinetry, tile backsplash, stainless steel appliances, and tile flooring. The updated full bath includes tile flooring & tile tub surround, and modern finishes. White trim and white doors run throughout for a fresh, timeless look. The lower level offers a full walkout and a rough-in for a second full bath—perfect potential for expanded future living space. Outside, enjoy a two-tiered deck overlooking the fenced yard, and a spacious 2.5-car detached garage. Newer furnace and central air provide peace of mind. A great location close to all Pecatonica conveniences & schools!
Listing Agent
Keller Williams Realty Signature License #475111842 Listed on: 11/21/2025

Home Details
Home Type
- Single Family
Est. Annual Taxes
- $3,346
Year Built
- Built in 1958
Lot Details
- 0.25 Acre Lot
- Fenced Yard
Home Design
- Ranch Style House
- Shingle Roof
- Vinyl Siding
- Siding
Interior Spaces
- 1,166 Sq Ft Home
- Window Treatments
Kitchen
- Stove
- Gas Range
- Microwave
- Dishwasher
Bedrooms and Bathrooms
- 3 Bedrooms
- 1 Full Bathroom
Basement
- Basement Fills Entire Space Under The House
- Exterior Basement Entry
- Laundry in Basement
Parking
- 2.5 Car Garage
- Garage Door Opener
- Driveway
Outdoor Features
- Deck
Schools
- Pecatonica Elementary School
- Pecatonica Comm Middle School
- Pecatonica High School
Utilities
- Forced Air Heating and Cooling System
- Heating System Uses Natural Gas
- Gas Water Heater
Map
Tax History
| Year | Tax Paid | Tax Assessment Tax Assessment Total Assessment is a certain percentage of the fair market value that is determined by local assessors to be the total taxable value of land and additions on the property. | Land | Improvement |
|---|---|---|---|---|
| 2024 | $3,347 | $49,043 | $6,215 | $42,828 |
| 2023 | $3,211 | $44,776 | $5,674 | $39,102 |
| 2022 | $3,096 | $41,579 | $5,269 | $36,310 |
| 2021 | $2,956 | $39,096 | $4,954 | $34,142 |
| 2020 | $2,894 | $37,665 | $4,773 | $32,892 |
| 2019 | $3,289 | $35,831 | $4,541 | $31,290 |
| 2018 | $3,068 | $34,774 | $4,407 | $30,367 |
| 2017 | $3,127 | $34,072 | $4,318 | $29,754 |
| 2016 | $2,989 | $33,734 | $4,275 | $29,459 |
| 2015 | $2,944 | $33,396 | $4,232 | $29,164 |
| 2014 | $2,869 | $33,396 | $4,232 | $29,164 |
Property History
| Date | Event | Price | List to Sale | Price per Sq Ft | Prior Sale |
|---|---|---|---|---|---|
| 12/02/2025 12/02/25 | Pending | -- | -- | -- | |
| 11/21/2025 11/21/25 | For Sale | $169,900 | +54.5% | $146 / Sq Ft | |
| 05/09/2019 05/09/19 | Sold | $110,000 | -2.2% | $94 / Sq Ft | View Prior Sale |
| 03/26/2019 03/26/19 | Pending | -- | -- | -- | |
| 03/22/2019 03/22/19 | Price Changed | $112,500 | +2.3% | $96 / Sq Ft | |
| 03/21/2019 03/21/19 | For Sale | $110,000 | +3.3% | $94 / Sq Ft | |
| 10/29/2013 10/29/13 | Sold | $106,500 | -18.0% | $91 / Sq Ft | View Prior Sale |
| 09/02/2013 09/02/13 | Pending | -- | -- | -- | |
| 08/01/2012 08/01/12 | For Sale | $129,900 | -- | $111 / Sq Ft |
Purchase History
| Date | Type | Sale Price | Title Company |
|---|---|---|---|
| Warranty Deed | $109,500 | Security First Title | |
| Deed | $106,500 | -- |
Mortgage History
| Date | Status | Loan Amount | Loan Type |
|---|---|---|---|
| Open | $7,500 | No Value Available | |
| Open | $98,000 | New Conventional |
About the Listing Agent

Since 2003 I have had the pleasure of helping hundreds of clients with their real estate needs. I work with all types of buyers, from the 1st time home buyer to the buyer who is looking to move-up or even downsize. For the sellers, The Hawkins Home Team employs a group of experienced professionals to help in the sale of your home; a professional photographer for beautiful interior/exterior pictures, a licensed contractor for any necessary repairs, a marketing specialist to help in the
Allison's Other Listings
Source: NorthWest Illinois Alliance of REALTORS®
MLS Number: 202507239
APN: 09-28-353-009
- 24xx Jackson St
- 232 E 10th St
- 1126 Main St
- 214 W 7th St
- 423 Main St
- 418 Main St
- 621 Grove St
- 15685 W State Rd
- 16905 W State Rd
- 16524 Grove Creek Cir
- 14949 Saunders Rd
- 13375 Springhill Dr
- 4144 Westridge Dr
- 13116 Springhill Dr
- 3765 Lakeview Dr
- 12848 Westbrook Pointe
- 2610 S Klinger Rd
- 4010 Lakeshore Dr
- 12432 Barberry Dr
- 3771 & 3773 Lakeview Dr






