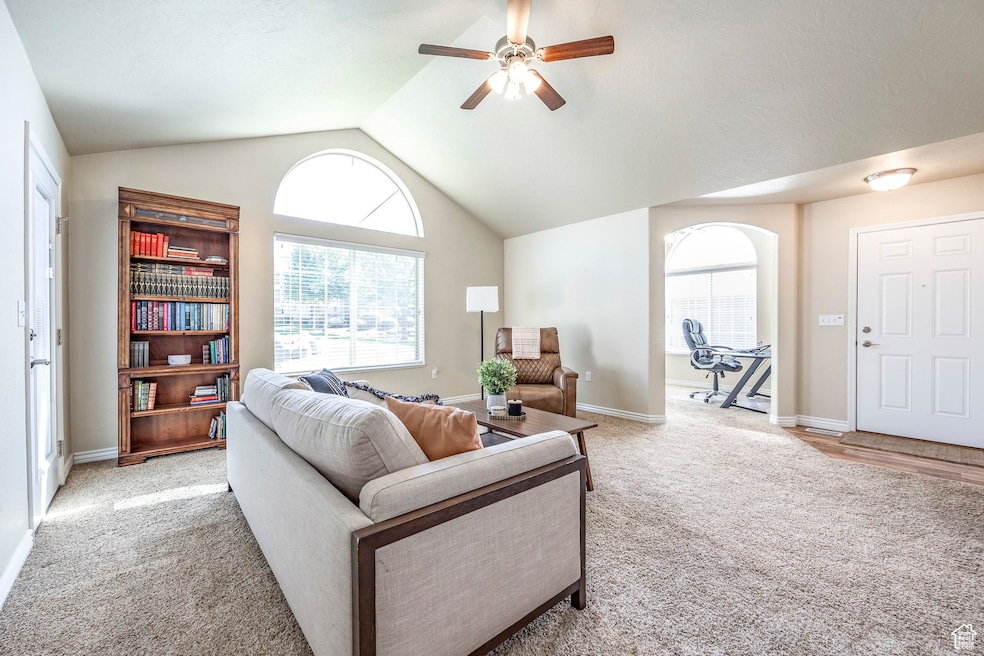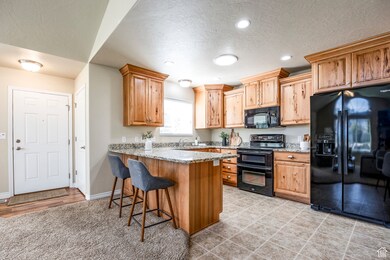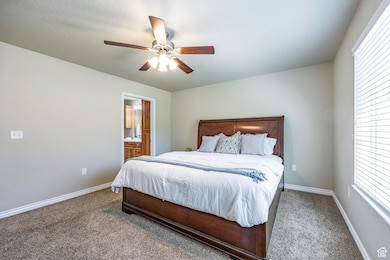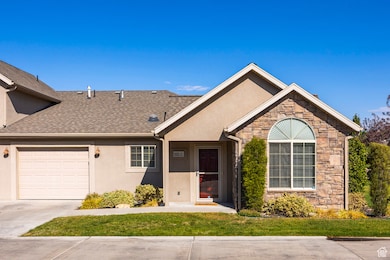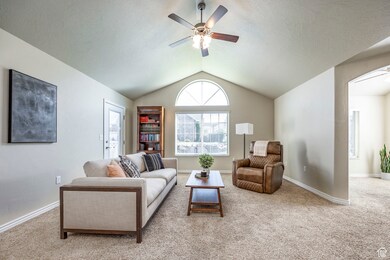
322 E 2280 N Unit C North Logan, UT 84341
Estimated payment $2,442/month
Highlights
- Senior Community
- Mountain View
- Vaulted Ceiling
- Mature Trees
- Clubhouse
- Main Floor Primary Bedroom
About This Home
Luxurious, light-filled condo in prestigious Towne Center Villas. Open floor plan with vaulted ceiling provide grand, spacious living. Granite counters, beautiful cabinetry, skylight, huge primary bedroom, walk-in closet, and bath. Office/den may be used as an office or easily converted to additional bedroom. Smart thermostat, water softener, stainless washer/dryer-all included. Oodles of storage beneath. Quiet 55+ community with kind and caring neighbors. Situated conveniently near gorgeous clubhouse and pool with kitchen, social room, game tables, billiards, theatre, library, fitness room, community garden. Superb care-free living at its finest.
Property Details
Home Type
- Condominium
Est. Annual Taxes
- $1,468
Year Built
- Built in 2012
Lot Details
- Cul-De-Sac
- Property is Fully Fenced
- Landscaped
- Sprinkler System
- Mature Trees
HOA Fees
- $265 Monthly HOA Fees
Parking
- 1 Car Attached Garage
Property Views
- Mountain
- Valley
Home Design
- Stone Siding
- Stucco
Interior Spaces
- 1,003 Sq Ft Home
- 1-Story Property
- Vaulted Ceiling
- Ceiling Fan
- Double Pane Windows
- Blinds
- Great Room
- Den
Kitchen
- Double Oven
- Built-In Range
- Microwave
- Granite Countertops
- Disposal
Flooring
- Carpet
- Linoleum
- Laminate
Bedrooms and Bathrooms
- 1 Primary Bedroom on Main
- 1 Full Bathroom
Laundry
- Dryer
- Washer
Home Security
Accessible Home Design
- Level Entry For Accessibility
Outdoor Features
- Open Patio
- Porch
Schools
- Greenville Elementary School
- Sky View High School
Utilities
- Forced Air Heating and Cooling System
- Natural Gas Connected
Listing and Financial Details
- Assessor Parcel Number 04-191-0111
Community Details
Overview
- Senior Community
- Association fees include insurance
- Todd Fenton Association, Phone Number (435) 770-7471
- Towne Center Villas Subdivision
Amenities
- Picnic Area
- Clubhouse
Recreation
- Community Pool
- Snow Removal
Pet Policy
- Pets Allowed
Security
- Storm Doors
- Fire and Smoke Detector
Map
Home Values in the Area
Average Home Value in this Area
Tax History
| Year | Tax Paid | Tax Assessment Tax Assessment Total Assessment is a certain percentage of the fair market value that is determined by local assessors to be the total taxable value of land and additions on the property. | Land | Improvement |
|---|---|---|---|---|
| 2024 | $1,468 | $191,160 | $0 | $0 |
| 2023 | $1,354 | $165,065 | $0 | $0 |
| 2022 | $1,389 | $161,810 | $0 | $0 |
| 2021 | $1,331 | $240,409 | $60,000 | $180,409 |
| 2020 | $1,281 | $216,878 | $60,000 | $156,878 |
| 2019 | $1,341 | $216,878 | $60,000 | $156,878 |
| 2018 | $1,097 | $172,070 | $32,000 | $140,070 |
| 2017 | $1,102 | $90,970 | $0 | $0 |
| 2016 | $1,120 | $89,320 | $0 | $0 |
Property History
| Date | Event | Price | Change | Sq Ft Price |
|---|---|---|---|---|
| 12/11/2024 12/11/24 | Price Changed | $369,000 | -2.1% | $368 / Sq Ft |
| 11/22/2024 11/22/24 | Price Changed | $377,000 | -0.5% | $376 / Sq Ft |
| 10/30/2024 10/30/24 | Price Changed | $379,000 | -4.1% | $378 / Sq Ft |
| 10/11/2024 10/11/24 | For Sale | $395,000 | +83.7% | $394 / Sq Ft |
| 05/13/2020 05/13/20 | Sold | -- | -- | -- |
| 05/13/2020 05/13/20 | Pending | -- | -- | -- |
| 02/06/2020 02/06/20 | For Sale | $215,000 | -- | $214 / Sq Ft |
Deed History
| Date | Type | Sale Price | Title Company |
|---|---|---|---|
| Warranty Deed | -- | Northern Title Company |
Similar Homes in the area
Source: UtahRealEstate.com
MLS Number: 2028801
APN: 04-191-0111
- 298 E 2280 N Unit B
- 293 E 2280 N Unit C
- 385 E 2280 N Unit B
- 385 E 2280 N Unit D
- 242 E 2230 N Unit A
- 445 E 2130 N
- 646 E 2475 N
- 345 E 2475 N
- 2022 N 380 E
- 162 E 2480 N
- 676 E 2475 N
- 658 E 2475 N
- 642 E 2450 N
- 626 E 2450 N
- 2162 N 600 E
- 2567 N 400 E
- 2452 N 740 E
- 534 E 2000 N
- 2200 N Main St Unit 1
- 2672 N 270 E
