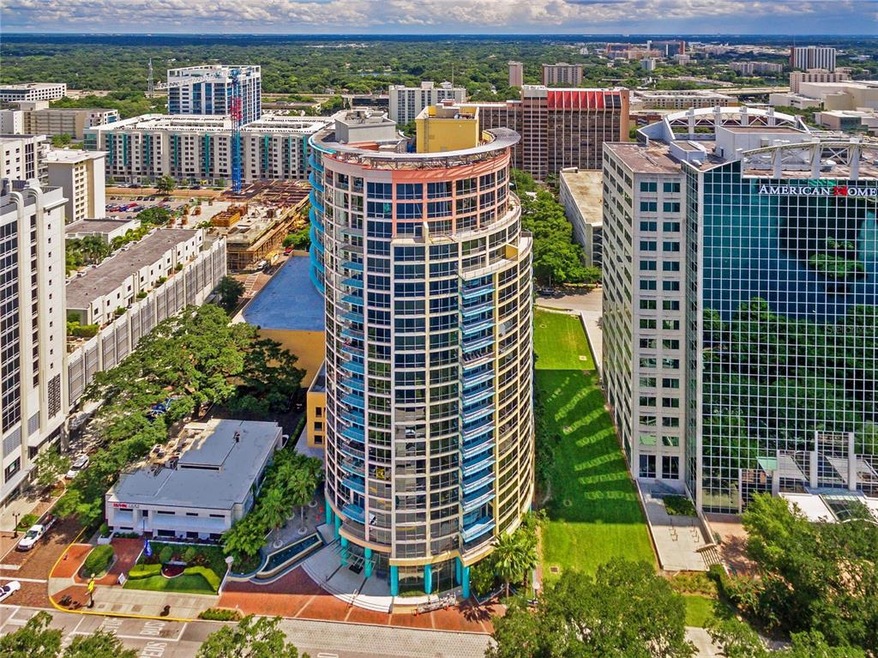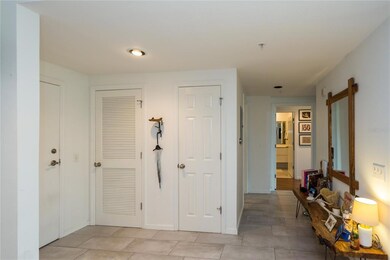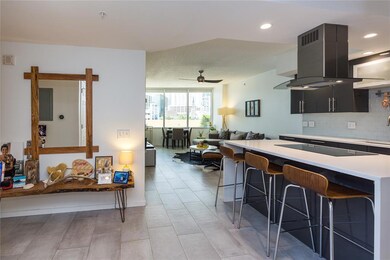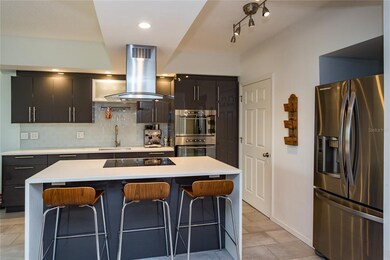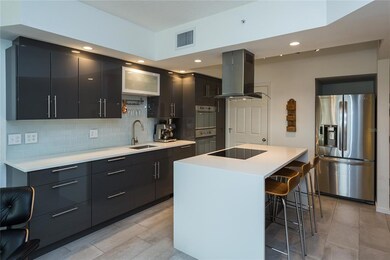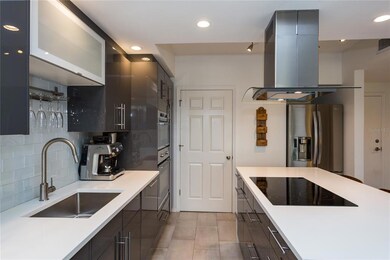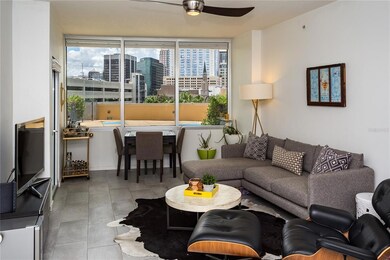
The Waverly On Lake Eola 322 E Central Blvd Unit 506 Orlando, FL 32801
Central Business District NeighborhoodEstimated Value: $375,000 - $422,000
Highlights
- Fitness Center
- Open Floorplan
- Main Floor Primary Bedroom
- Gated Community
- Engineered Wood Flooring
- 3-minute walk to Lake Eola Park
About This Home
As of June 2022Amazing kitchen!! This 2 bedroom/2 bath completely renovated home is located on the 5th floor amenities deck of the highly sought-after ~ WAVERLY ON LAKE EOLA ~ Gourmet kitchen includes solid surface counter tops, built-in oven and microwave, island with range hood and induction cook top, upgraded lighting, smart AC thermal and custom vertical sun shades. Bathrooms are beautifully designed with marble and porcelain tile and engineered hardwood flooring is in both bedrooms. **COMMUNITY POOL IS ACCESSIBLE FROM THE OWNER’S PRIVATE BALCONY** Best location in Downtown Orlando! High-rise condominium located across from the fountain at Lake Eola Park. ~ THE WAVERLY ON LAKE EOLA AMENITIES ~ include a resort style community pool, hot tub/spa, fitness center, weight room, on-site laundry facility, private meeting space, clubroom with catering kitchen, bicycle parking garage, outdoor kitchen areas, resident library, daytime concierge services, mailroom for receiving large packages, gated access residents only parking garage and a 24-hr. staffed security desk. "The Waverly" is located on E Central Blvd. directly across the street from the fountain at Lake Eola Park. LOCATION ~ LOCATION ~ LOCATION ~ with walkability to Publix (store entrance is 100 yards from the Waverly lobby), directly across the street from Lake Eola Park, Orlando Main Public Library, and the Orlando History Center. Steps away is Downtown Orlando’s Creative Village, the Orlando City Soccer Stadium, Cobb Plaza Movie Theater, SunRail station of Central Florida's commuter rail service, Amway Arena home of the Orlando Magic NBA team and The Dr. Phillips Center for the Performing Arts with touring Broadway shows. GREAT SCHOOLS! The Waverly is zoned for the new Lake Como K-8 and Edgewater High School and is less than five minutes away from Lake Highland Prep and St. James Cathedral School. **NEARBY HOSPITALS** include Orlando Health’s Level One Trauma Center, Orlando Regional Medical Center, which is just 1.5 miles away, and Advent Health formerly Florida Hospital, Arnold Palmer Hospital and Winnie Palmer Hospital for Women & Babies are each less than a 5-minute drive. Lake Nona Medical City, including the UCF College of Medicine, also boasts the Nemours Hospital and the Orlando Veterans Administration Medical Center. ** Convenient access to I-4, 408 Expressway, SR 417 Central FL Greenway, SR 528 (Beachline Expressway); less than 20 minutes to the Orlando International Airport, Universal Studios and Walt Disney World.
Property Details
Home Type
- Condominium
Est. Annual Taxes
- $4,354
Year Built
- Built in 2001
Lot Details
- West Facing Home
- Street paved with bricks
HOA Fees
- $629 Monthly HOA Fees
Parking
- 1 Car Attached Garage
Home Design
- Slab Foundation
- Concrete Siding
Interior Spaces
- 1,148 Sq Ft Home
- Open Floorplan
- Ceiling Fan
- Blinds
- Combination Dining and Living Room
- Security Gate
Kitchen
- Eat-In Kitchen
- Breakfast Bar
- Built-In Oven
- Cooktop
- Microwave
- Dishwasher
- Cooking Island
- Solid Surface Countertops
- Disposal
Flooring
- Engineered Wood
- Concrete
- Tile
Bedrooms and Bathrooms
- 2 Bedrooms
- Primary Bedroom on Main
- Walk-In Closet
- 2 Full Bathrooms
Laundry
- Laundry Room
- Dryer
- Washer
Outdoor Features
Schools
- Lake Como Elementary School
- Lake Como School K-8 Middle School
- Edgewater High School
Utilities
- Central Heating and Cooling System
- Electric Water Heater
Listing and Financial Details
- Visit Down Payment Resource Website
- Tax Lot 506
- Assessor Parcel Number 25-22-29-9057-00-506
Community Details
Overview
- Association fees include 24-Hour Guard, common area taxes, pool, escrow reserves fund, fidelity bond, maintenance structure, ground maintenance, maintenance, management, pest control, recreational facilities, security, sewer, trash, water
- Eufemia Roche Association
- Waverly/Lk Eola Subdivision
- 23-Story Property
Amenities
- Laundry Facilities
- Elevator
Recreation
- Recreation Facilities
- Community Spa
Pet Policy
- Pets up to 150 lbs
- Breed Restrictions
Security
- Security Service
- Card or Code Access
- Gated Community
- Fire Sprinkler System
Ownership History
Purchase Details
Home Financials for this Owner
Home Financials are based on the most recent Mortgage that was taken out on this home.Purchase Details
Home Financials for this Owner
Home Financials are based on the most recent Mortgage that was taken out on this home.Purchase Details
Home Financials for this Owner
Home Financials are based on the most recent Mortgage that was taken out on this home.Purchase Details
Home Financials for this Owner
Home Financials are based on the most recent Mortgage that was taken out on this home.Similar Homes in Orlando, FL
Home Values in the Area
Average Home Value in this Area
Purchase History
| Date | Buyer | Sale Price | Title Company |
|---|---|---|---|
| Bellew Marcia Ellen | $415,000 | None Listed On Document | |
| Garcia Alejandro J | $240,000 | -- | |
| Michalopoulos Lea | $205,000 | Ocp Title Llc | |
| Matney Albert R | $270,800 | Allegiance Title Agency Inc |
Mortgage History
| Date | Status | Borrower | Loan Amount |
|---|---|---|---|
| Previous Owner | Garcia Alejandro J | $184,800 | |
| Previous Owner | Garcia Alejandro J | -- | |
| Previous Owner | Michalopoulos Lea | $125,000 | |
| Previous Owner | Matney Albert R | $250,000 | |
| Previous Owner | Matney Albert R | $216,000 |
Property History
| Date | Event | Price | Change | Sq Ft Price |
|---|---|---|---|---|
| 06/01/2022 06/01/22 | Sold | $415,000 | -5.5% | $361 / Sq Ft |
| 05/21/2022 05/21/22 | Pending | -- | -- | -- |
| 05/03/2022 05/03/22 | Price Changed | $439,000 | -7.6% | $382 / Sq Ft |
| 04/18/2022 04/18/22 | For Sale | $474,999 | +131.7% | $414 / Sq Ft |
| 04/30/2014 04/30/14 | Sold | $205,000 | -10.5% | $179 / Sq Ft |
| 02/26/2014 02/26/14 | Pending | -- | -- | -- |
| 01/21/2014 01/21/14 | Price Changed | $229,000 | -8.4% | $199 / Sq Ft |
| 12/01/2013 12/01/13 | Price Changed | $249,900 | -3.5% | $218 / Sq Ft |
| 11/24/2013 11/24/13 | For Sale | $259,000 | -- | $226 / Sq Ft |
Tax History Compared to Growth
Tax History
| Year | Tax Paid | Tax Assessment Tax Assessment Total Assessment is a certain percentage of the fair market value that is determined by local assessors to be the total taxable value of land and additions on the property. | Land | Improvement |
|---|---|---|---|---|
| 2025 | $5,571 | $319,440 | -- | -- |
| 2024 | $5,038 | $292,700 | -- | $292,700 |
| 2023 | $5,038 | $264,000 | $52,800 | $211,200 |
| 2022 | $4,616 | $241,100 | $48,220 | $192,880 |
| 2021 | $4,354 | $223,900 | $44,780 | $179,120 |
| 2020 | $4,207 | $223,900 | $44,780 | $179,120 |
| 2019 | $4,442 | $223,900 | $44,780 | $179,120 |
| 2018 | $4,141 | $206,600 | $41,320 | $165,280 |
| 2017 | $3,996 | $197,500 | $39,500 | $158,000 |
| 2016 | $4,020 | $195,200 | $39,040 | $156,160 |
| 2015 | $3,739 | $177,900 | $35,580 | $142,320 |
| 2014 | $3,575 | $185,200 | $37,040 | $148,160 |
Agents Affiliated with this Home
-
Cindy Gold

Seller's Agent in 2022
Cindy Gold
COLDWELL BANKER RESIDENTIAL RE
(407) 451-8025
43 in this area
58 Total Sales
-
Dennis Reineke

Buyer's Agent in 2014
Dennis Reineke
HOMEVEST REALTY
(407) 709-6818
2 in this area
18 Total Sales
About The Waverly On Lake Eola
Map
Source: Stellar MLS
MLS Number: O6018455
APN: 25-2229-9057-00-506
- 322 E Central Blvd Unit 1612
- 322 E Central Blvd Unit 1909
- 322 E Central Blvd Unit 1614
- 322 E Central Blvd Unit 1008
- 322 E Central Blvd Unit 908
- 322 E Central Blvd Unit 606
- 322 E Central Blvd Unit 1910
- 322 E Central Blvd Unit 1805
- 322 E Central Blvd Unit 1807
- 322 E Central Blvd Unit 901
- 322 E Central Blvd Unit 710
- 322 E Central Blvd Unit 401
- 530 E Central Blvd Unit 406
- 530 E Central Blvd Unit 803
- 530 E Central Blvd Unit 1702
- 530 E Central Blvd Unit 705
- 530 E Central Blvd Unit 501
- 530 E Central Blvd Unit 603
- 530 E Central Blvd Unit 802
- 530 E Central Blvd Unit 1002
- 322 E Central Blvd Unit 1203
- 322 E Central Blvd Unit 1507
- 322 E Central Blvd Unit 1704
- 322 E Central Blvd Unit 1912
- 322 E Central Blvd Unit 1109
- 322 E Central Blvd Unit 1715
- 322 E Central Blvd Unit 1502
- 322 E Central Blvd Unit 502
- 322 E Central Blvd Unit 809
- 322 E Central Blvd Unit 1011
- 322 E Central Blvd Unit 1015
- 322 E Central Blvd Unit 607
- 322 E Central Blvd Unit 1208
- 322 E Central Blvd Unit 705
- 322 E Central Blvd Unit 1503
- 322 E Central Blvd Unit 1009
- 322 E Central Blvd Unit 1002
- 322 E Central Blvd Unit 1213
- 322 E Central Blvd Unit 1201
- 322 E Central Blvd Unit 1014
